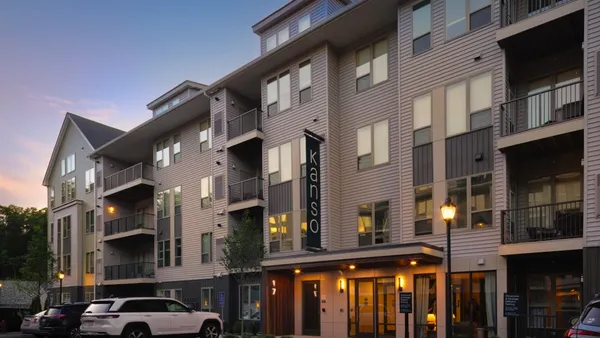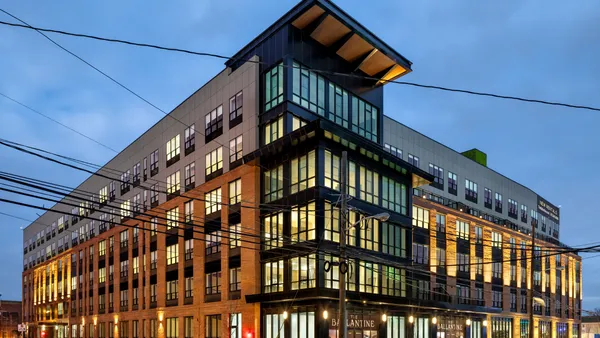Three multifamily structures were among the winners of the 2023 Modular Building Institute Awards of Distinction announced this month at the World of Modular conference in Las Vegas.
Modular building entries across a variety of categories — including multifamily, commercial, retail, hotels and dormitories — were judged on the basis of architectural quality, technical innovation, sustainability, cost effectiveness and construction time. The multifamily project winners were:
Alvera Apartments
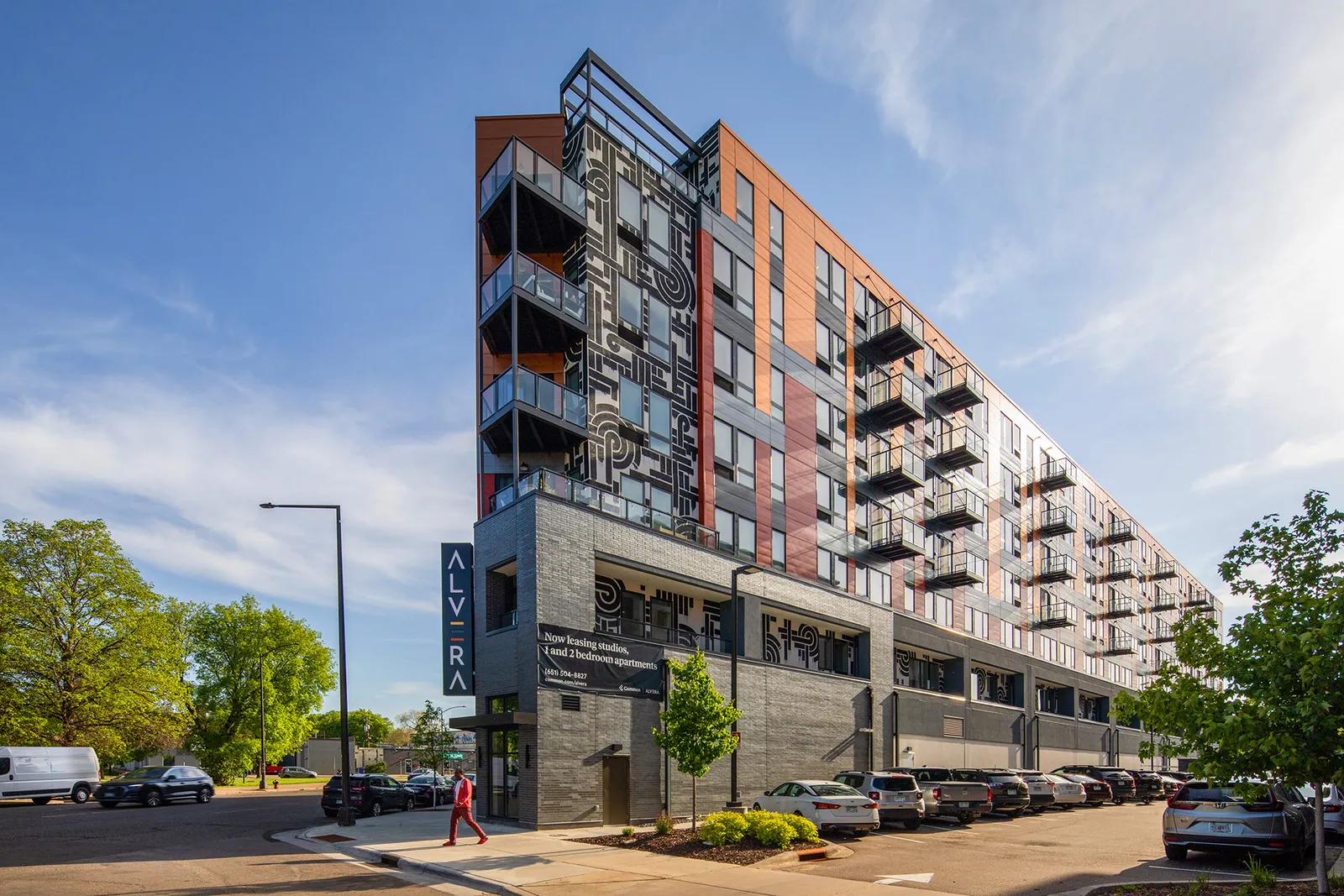
Category: Permanent Modular Multifamily
Award: First Place
Location: St. Paul, Minnesota
Builder: RISE Modular
Architect: DJR Architecture
Developers: Northland Real Estate Group, Ackerberg Group
Size: 108,539 square feet
Days to Completion: 592
Units: 193
The Alvera Apartments, built by Minneapolis-based RISE Modular and designed by Minneapolis-based DJR Architecture, consists of five levels of wood-frame modules — 154 in total — stacked on top of a two-story concrete podium.
The lot’s narrow shape required the development of custom modules placed at an angle on the building’s east side, a move that creates architectural interest, according to the developer. The angled portion is set off by a five-story, hand-painted mural that wraps around both sides of the building.
The modules were built offsite at the same time that the concrete podium was being constructed. Since construction began during the COVID-19 pandemic, the team was able to utilize nearby vacant parking lots for staging and assembly, saving construction and travel time.
Units range from studios to two-bedroom apartments, and amenities include a rooftop deck, clubroom and fitness center. A semi-automatic parking system is located within the concrete podium, with over 100 stalls available.
Casa Paloma Apartments
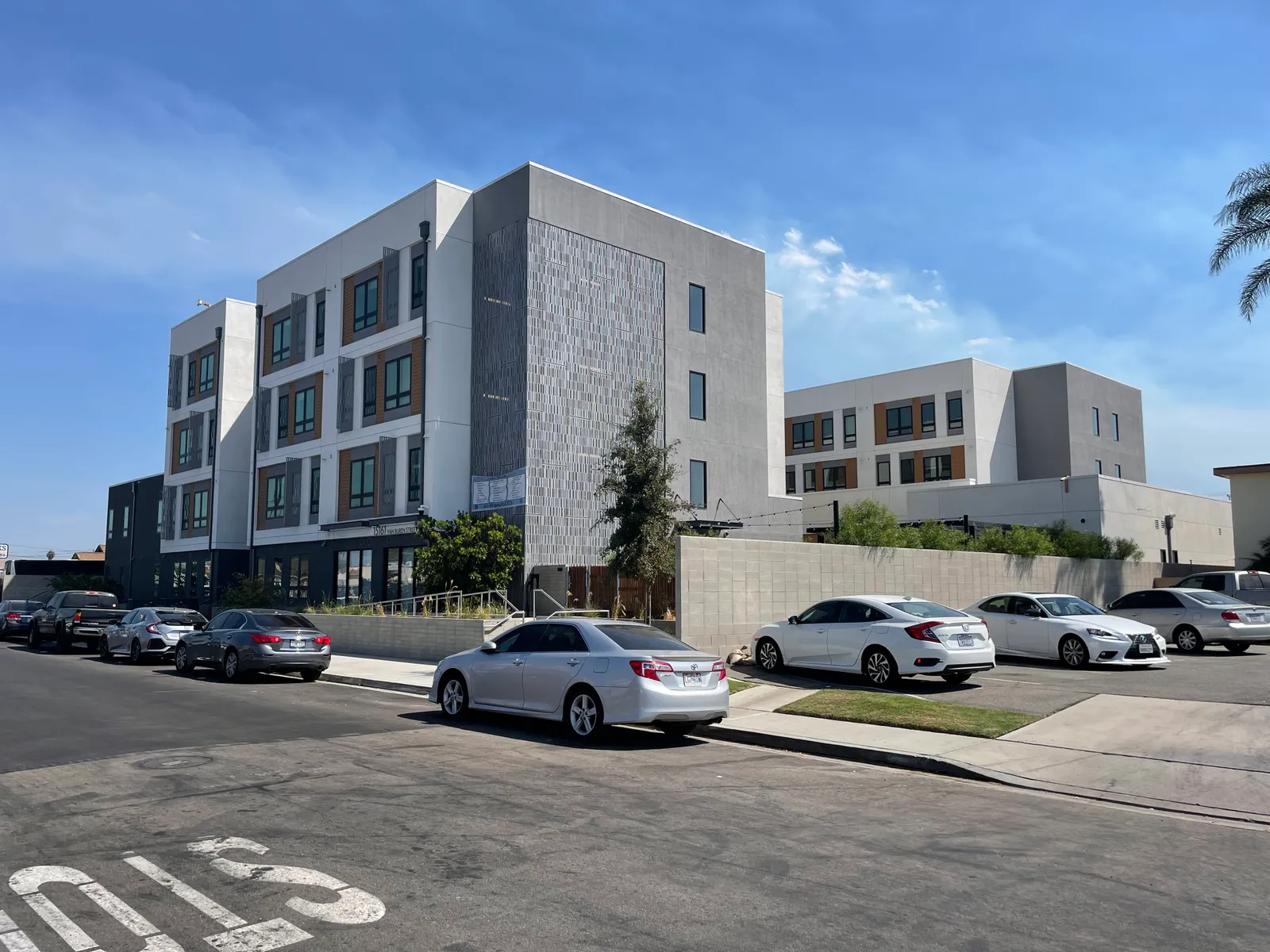
Category: Permanent Modular Multifamily
Award: Honorable Mention
Location: Midway City, California
Builder: Nashua Builders
Architect: KTGY
Developer: American Family Housing
Size: 64,636 square feet
Days to Completion: 478
Units: 71
The Casa Paloma Apartments are billed as the first affordable housing development in Orange County, California, to be built with prefabricated wood-frame modular units, according to Midway City, California-based developer American Family Housing.
The four-story structure, designed by Irvine, California-based architect KTGY, includes 71 apartments between 600 and 900 square feet in size — two managers’ units, 48 permanent supportive housing units and 21 income-restricted units serving households earning up to 50% of the area median income. The building’s shape incorporates multiple courtyards, providing residents with natural light and open space.
The project was developed in conjunction with the County of Orange and with CalOptima Health, a health insurance agency in Orange, California. Many of the residents are expected to be frequent utilizers of the health care system, according to the developer.
Oshawa Micro-Homes
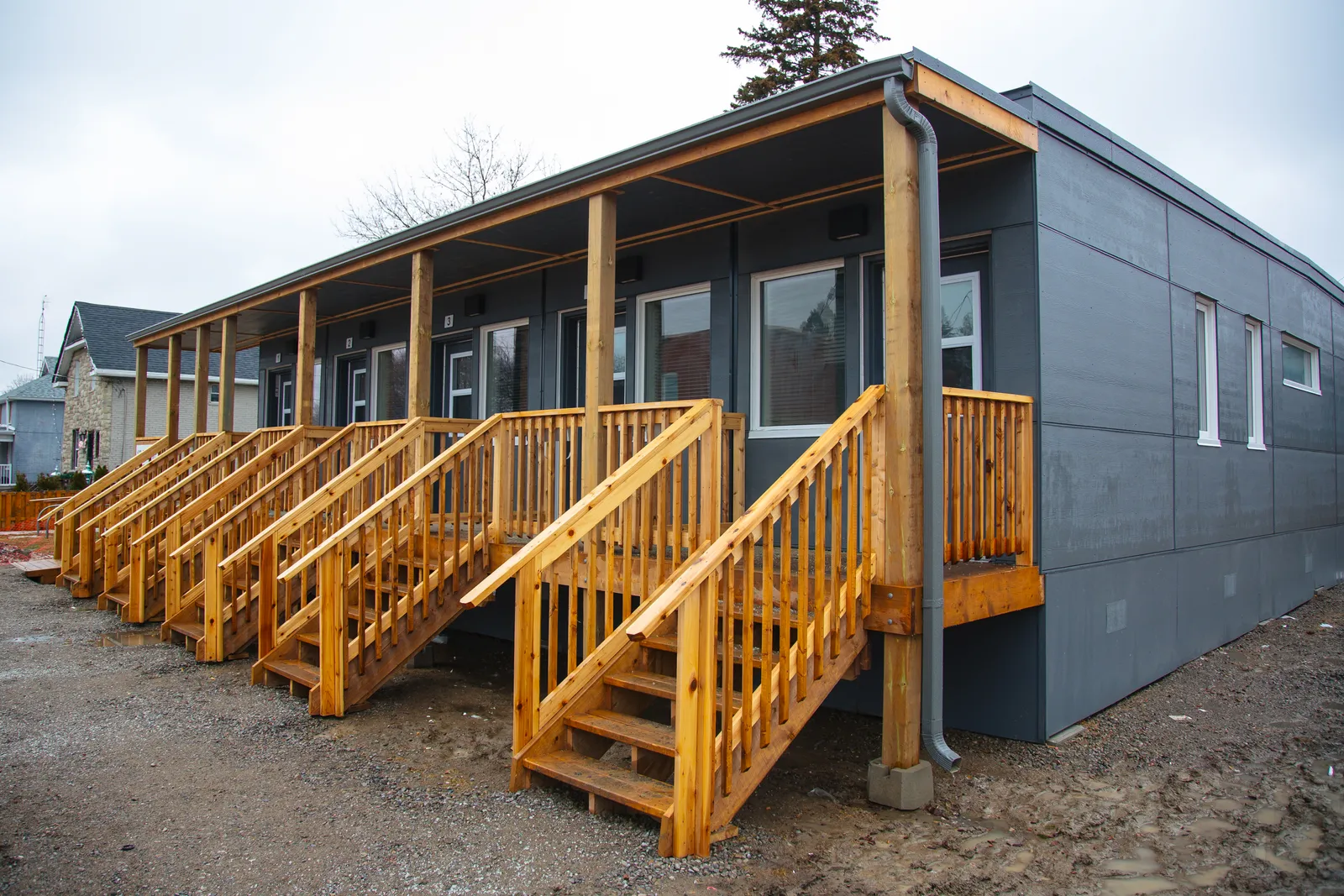
Category: Relocatable Modular Multifamily
Award: First Place
Location: Oshawa, Ontario
Builder: NRB Modular Solutions
Funder: Canadian Rapid Housing Initiative
Size: 3,200 square feet
Days to Completion: 180
Units: 10
The Oshawa Micro-Homes, designed as transitional housing for people experiencing homelessness, are made up of two five-unit pods in a pair of relocatable structures. Each unit includes a kitchen, washroom and sleeping space measuring approximately 270 square feet total. One unit in each pod is handicap-accessible.
The pods are currently located on land belonging to Grimsby, Ontario-based builder NRB Modular Solutions’s client and can be relocated to another temporary or permanent site at a later time.









