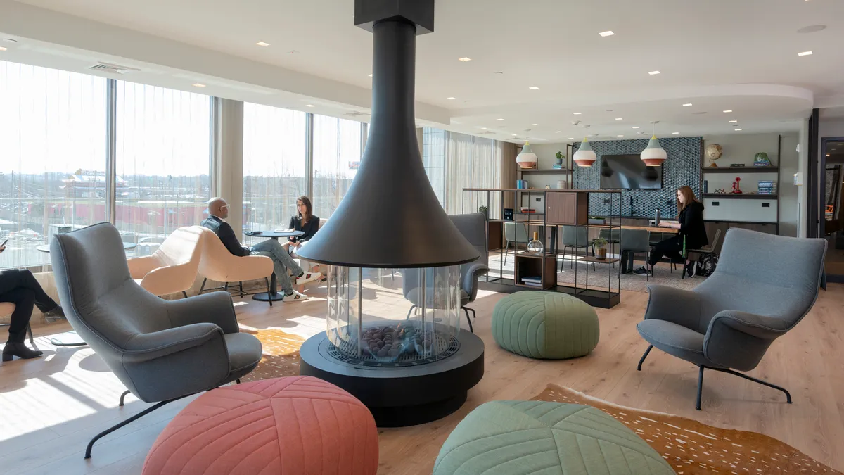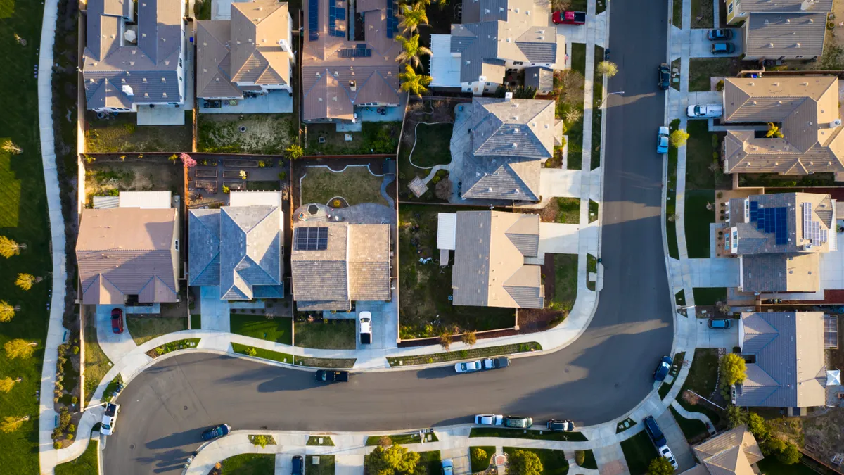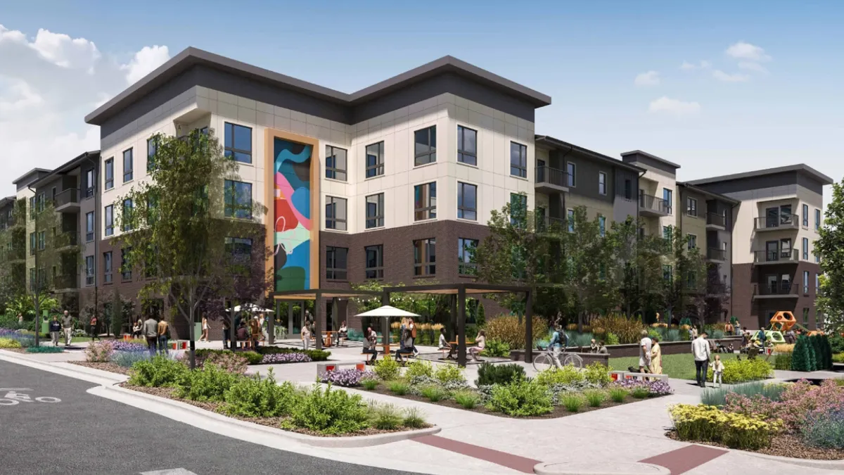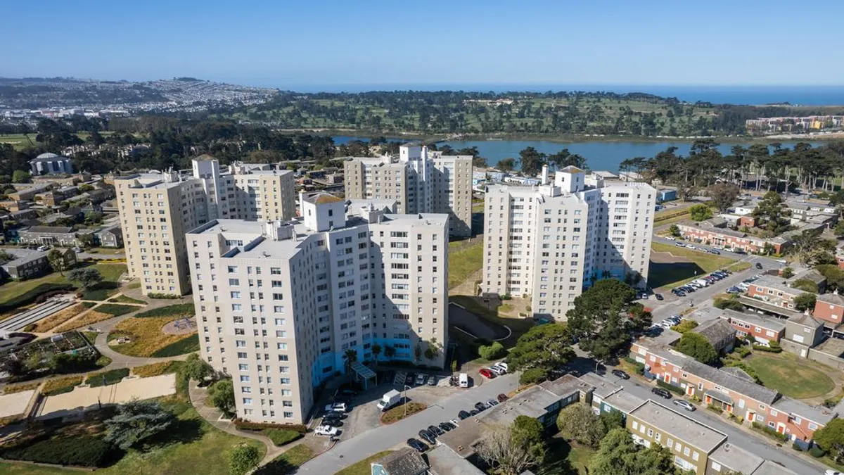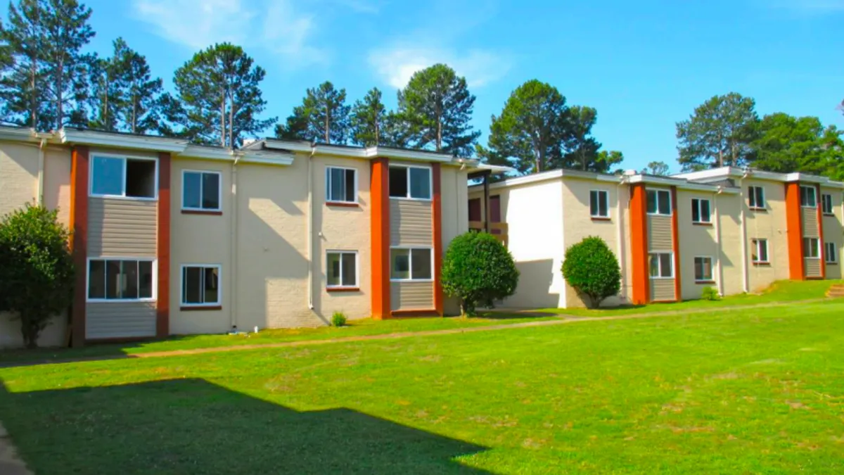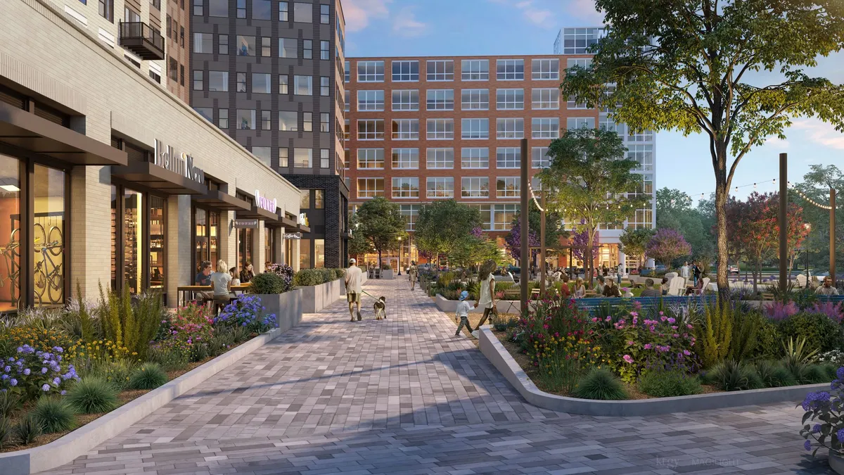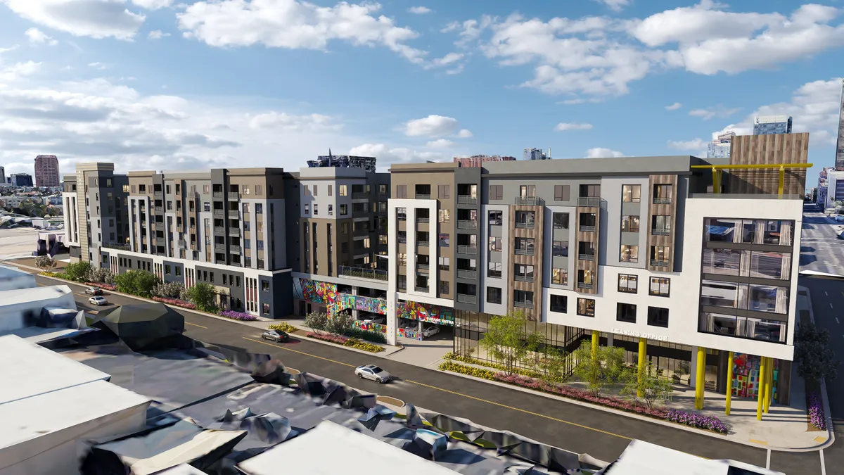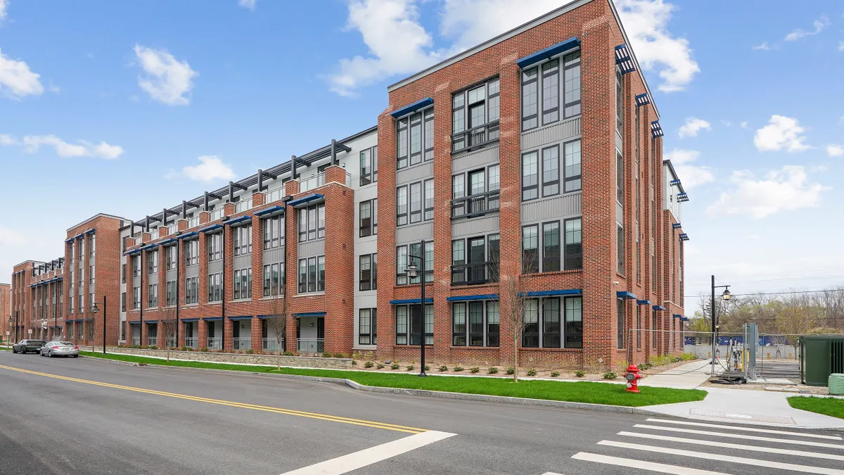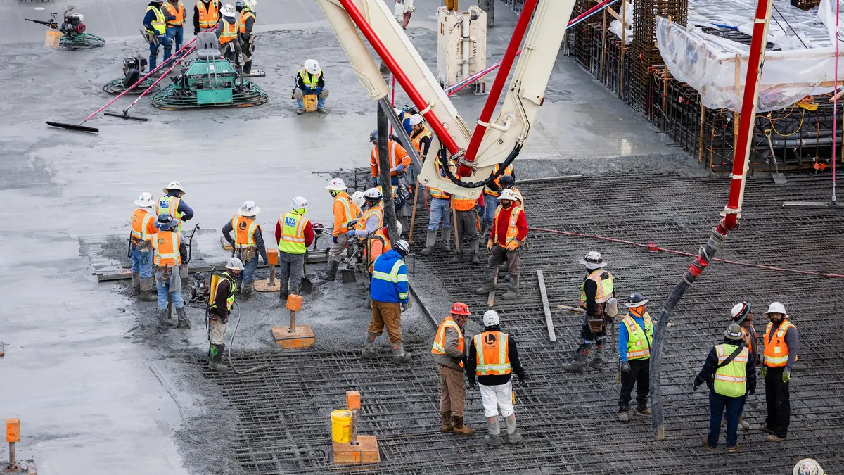Since 2009, AvalonBay Communities has conducted a bi-annual lifestyle survey to understand its residents' day-to-day realities better.
Out of 3,200 responses received earlier this year, a clear trend emerged — work-from-home isn't going away for apartment renters.
Six out of 10 respondents worked from home at least some of the time, and 95% said their apartment was their primary remote workspace.
Jong Chung, senior vice president of design at AVB, told Multifamily Dive that resident feedback and watching workplace design trends help the Arlington, Virginia-based REIT make aesthetic choices that remove friction from remote work routines.
“We know our community members want to customize their work-from-home experience and appreciate the option to utilize different workplace setups both inside and outside of their individual apartment unit,” Chung said.
To meet the needs of remote workers, AVB has made a number of design changes, including adding more den spaces to its apartments and keeping living areas large enough to include a dining table, which often doubles as a desk in one-bedroom units. It's also putting more larger townhome units in suburban properties.
AVB is also focusing on acoustic performance, increasing lighting and making balconies and patios deep enough to be furnished. The REIT is also investing in common areas by adding work pods, booths, communal tables and lounge seating.
Here, Chung talks with Multifamily Dive about creating different workspaces within a home, outdoor design considerations and looking outside of multifamily for inspiration.
This interview has been edited for brevity and clarity.
MULTIFAMILY DIVE: What are some of the big things you’ve been able to do to design for residents who work from home?
JONG CHUNG: We recognize that someone doesn't just sit in one location all day. I'm not just sitting at my desk in the office. I'm also going to a coffee bar or I'm going to a seating area where I might be in a conference room.
We wanted to create — based on learnings from workplace design — an ecosystem of different types of spaces one can go to. We brought those concepts into our apartments. Through thoughtful placement of lighting, power outlets and data outlets, a dining area can also double as a place to work. We continue to look at islands with some of these features.

Even within a bedroom, in some cases, we’ve added a little extra square footage and really made sure that there are opportunities for places that have a desk or a surface to work on. We purposely avoided built-in desks, which would really lock in a resident to work from one location only.
How has common area design changed as more residents work from home?
We’re also being thoughtful about the types of different workspaces we provide in our common areas. So it's not just a large business center. It's not just a lounge. It's not just a conference room, but it’s a recognition that we need to provide an ecosystem of work environments.
We’re also doing that in some of our existing communities. As we refresh the common areas, we're incorporating more of these proven program elements. As we refresh the apartment homes, we're going through the same things without adding square footage. We are just being more thoughtful about how to make day-to-day work environments frictionless.
How are you making outdoor spaces more work-friendly?
There is a recognition that any work environment has to have some things to make it a usable space. A power outlet is one of them. We’re placing outlets near furniture where you might want to sit and work and making sure that there's shade cover and protection. Those are all things that are being extended, both inside and outside. It's a very holistic way of thinking about creating work environments.
How do you deal with sound issues for people who need quiet when they work from home?
We provide above what the minimum requirements are for the apartment envelope. We take the position that we're going to spend a little extra money, not just for day-to-day living but also for the work environment.
We learned early on that one of the friction points for residents while they're trying to work is outside acoustics, which are often generated by our own operations folks. So, for example, the landscaper is working at the same time as the resident is trying to sit there and crank out a memo or something.
We've made some adjustments to some of our operations. I can't say that we changed everything, but we're certainly a lot more aware of these kinds of issues and trying to adjust some of our operating policies.
Are you going outside of the apartment industry for design inspiration, like co-working, for instance?
We also look at hospitality designs and trends, as well as retail. When I talk to my peers in other sectors, they'll say they look at multifamily. So we're all looking at each other for inspiration. We visited and talked to a number of co-working operators, whether it was WeWork, Industrious or Spaces.
We’ve met quite a bit with them to understand what they do and what resonates. That led us to really think about creating more private single-person workspaces. People call them all kinds of things — pods or Zoom rooms. There are all kinds of names for them, but really, it's a focus room that you go to get away from your home or even away from more of an open area that a lot of co-working spaces try to be. So that's one of the things that we really focus on.
Click here to sign up to receive multifamily and apartment news like this article in your inbox every weekday.


