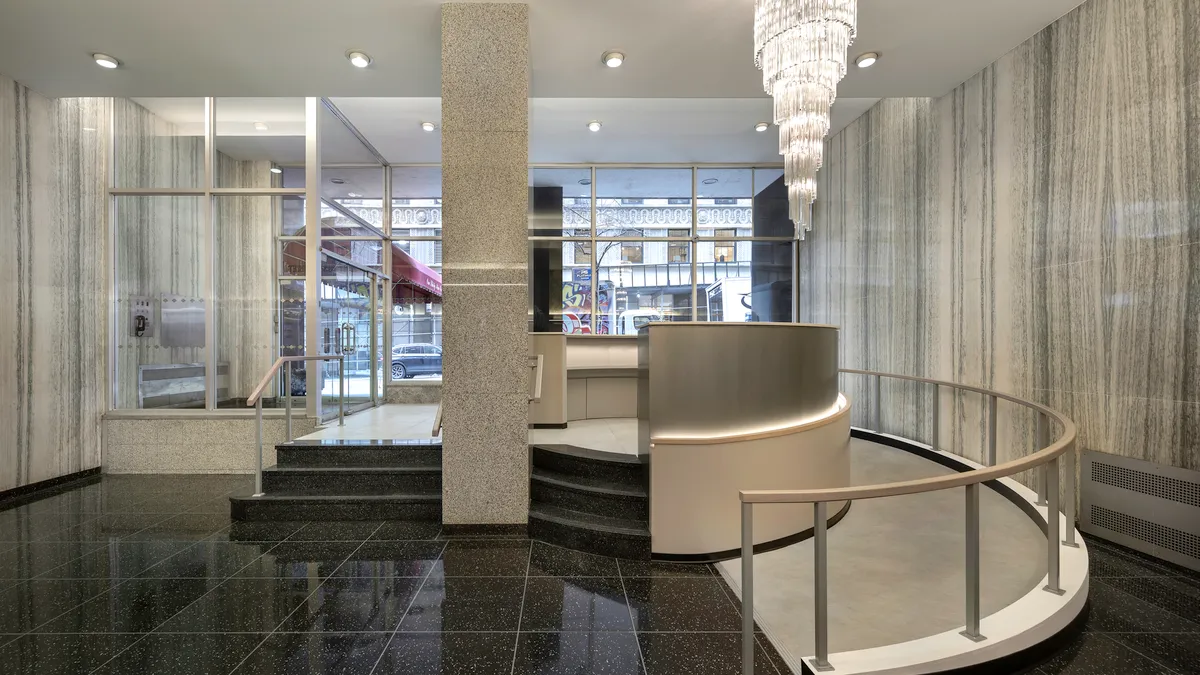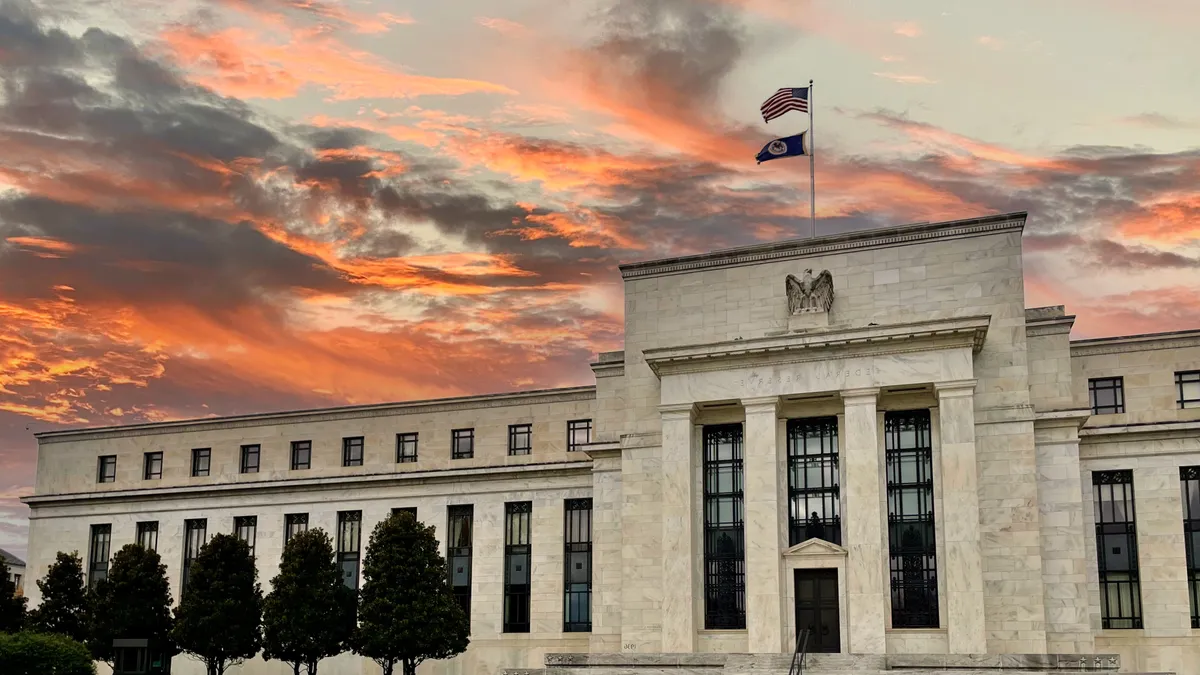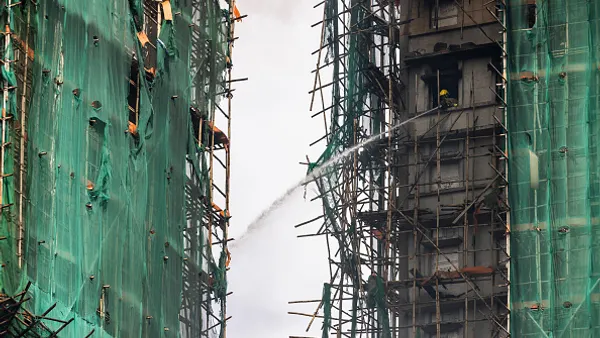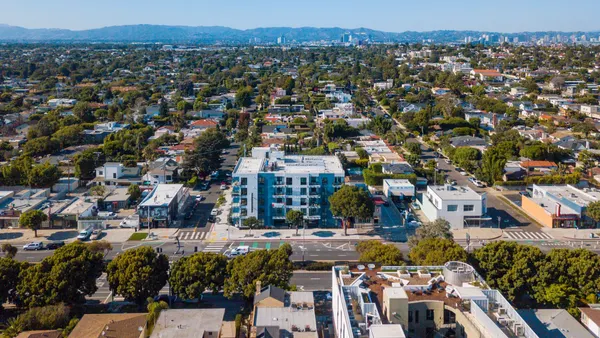The lobby is the workhorse of every apartment property. It’s the first area that residents see when they return to their building, but it also has a big functional job to do, with space for parcel deliveries, door attendant check-ins and more.
For the recent refresh of a multifamily lobby on East 33rd St. in Manhattan, New York City-based PJCArchitecture transformed an outdated entrance into a modern, accessible and functional space while enhancing curb appeal for the entire building. The renovation introduced a new entry desk, added storage capacity and meets ADA compliance.
PJCA also focused on enhancing the overall ambiance of the lobby. The design team incorporated materials to soften the space and make it more inviting while honoring the existing features, according to Principal Philip Consalvo.
Here, Consalvo talks with Multifamily Dive about the importance of lobby design and how to get the most function out of these multifunctional spaces.
This interview has been edited for brevity and clarity.
MULTIFAMILY DIVE: What are the most important things to take into consideration when renovating an apartment lobby?
PHILIP CONSALVO: The most important factors for an apartment lobby are accessibility, functionality and aesthetics. A lobby is a public space, so the first thing you want to do is ensure a seamless entry and exit sequence for all individuals, regardless of mobility limitations.
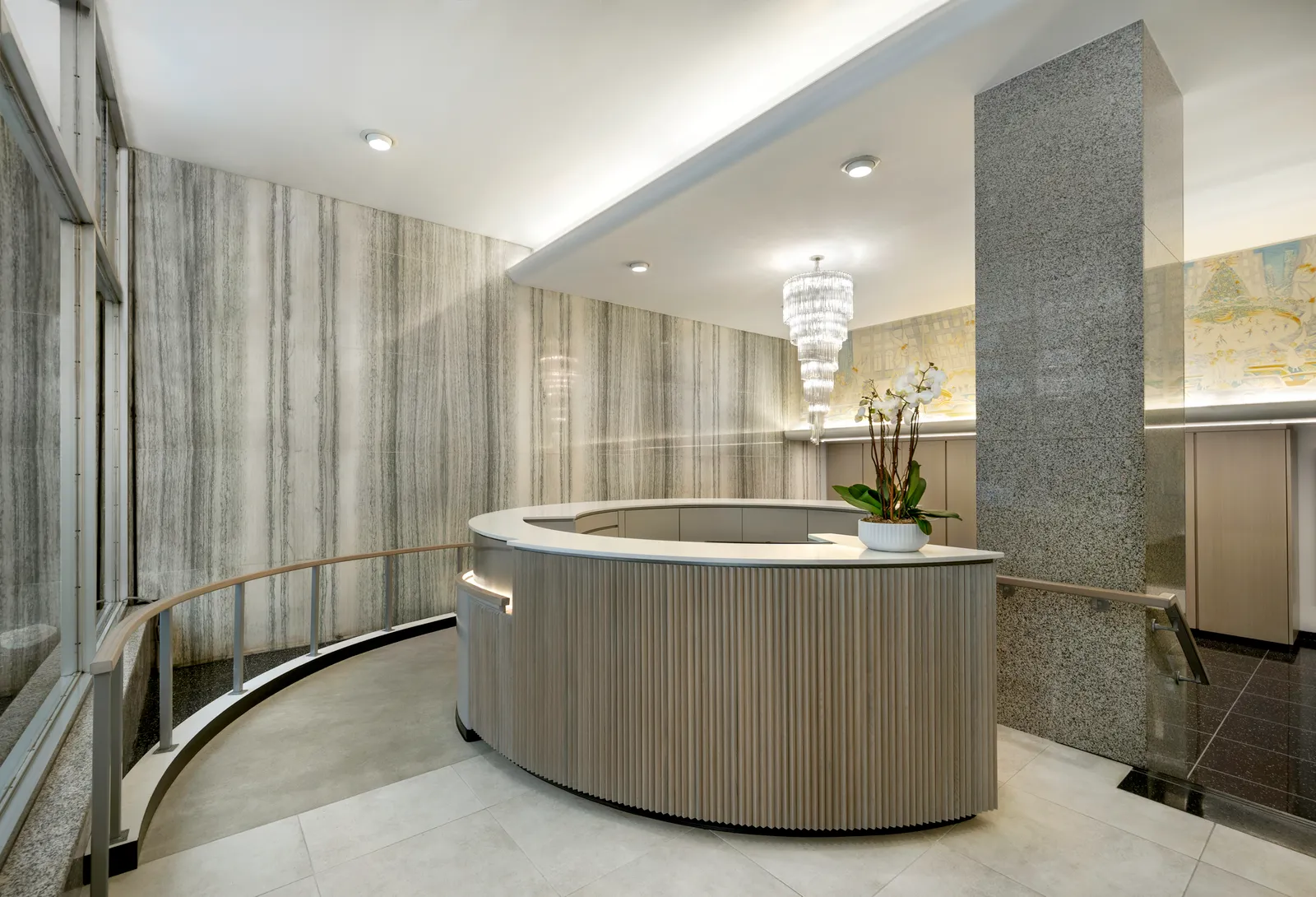
If the lobby is multileveled, this might require incorporating an ADA-compliant ramp. Once you’ve tackled accessibility, you’ll want to look at overall functionality. Where will the door attendant sit and what work items will they need access to? Think about cabinetry needs and other storage areas for mail, large packages and luggage.
After you address the fundamentals, then you can consider ambiance. You want to create a warm atmosphere that will welcome people in and out of the space every day.
What are the biggest design trends for lobbies right now?
More and more, building owners are understanding the importance of making a strong first impression. After all, the lobby is the first area that potential residents see when they visit a building, and it greets residents day in and day out as they come and go. The right design can create a brand for the entire building.
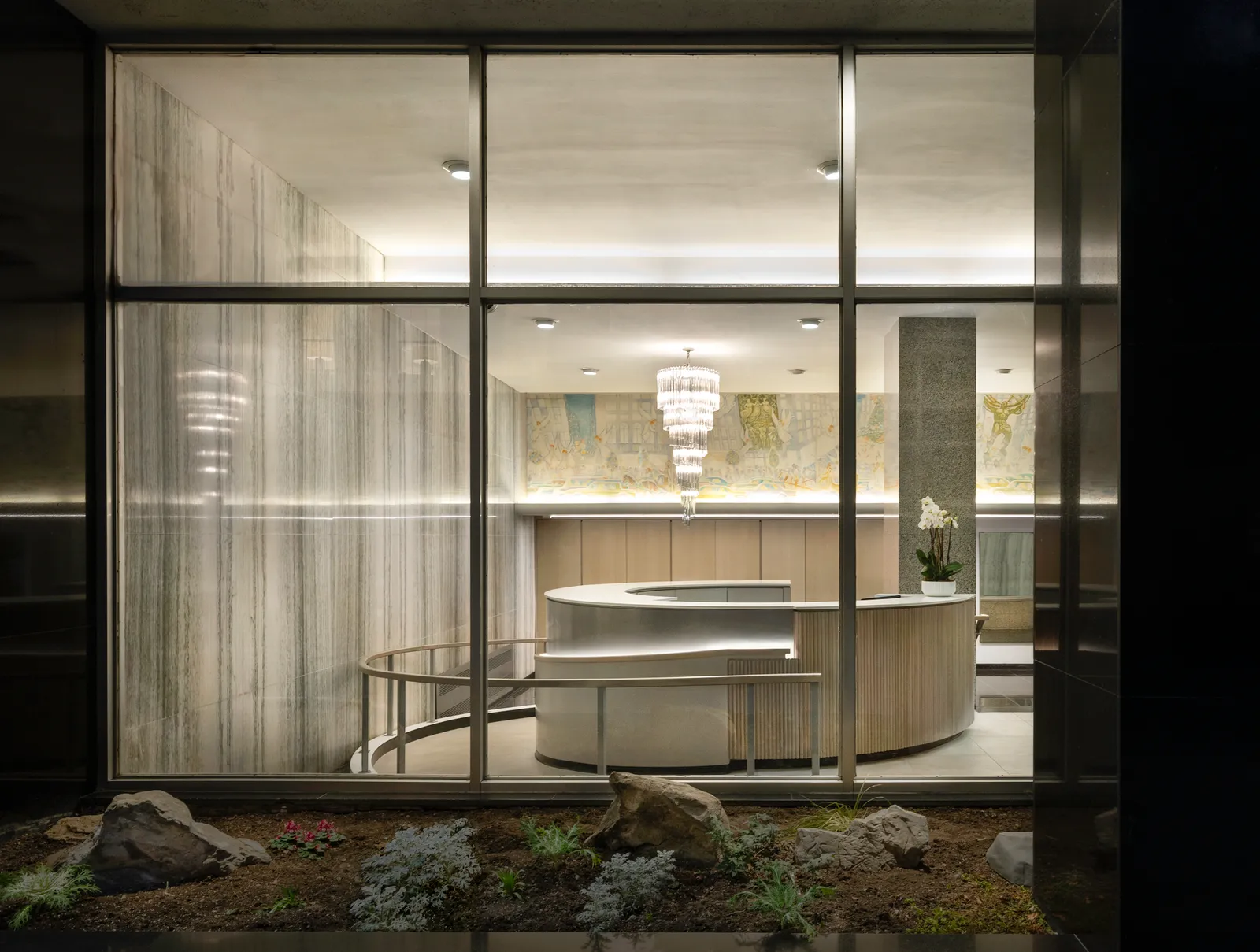
To that end, we’re seeing an emphasis on hospitality-inspired spaces with high-end finishes, and thoughtfully selected lighting and decor elements. For historic buildings, we’re also seeing efforts to preserve original features that celebrate the character of the building.
How do you make a lobby functional as well as good looking?
There are ways to balance function and aesthetics. At East 33rd St., we knew we needed to incorporate an ADA-compliant ramp, so we turned it into a central design motif that influences the rest of the space. It became not just a functional element but a standout architectural feature that provides visual intrigue and defines the entire space.
What did you learn from the East 33rd project?
At East 33rd St., even though a gut renovation was not financially feasible, we were able to repurpose existing elements and complement them with newer materials. For example, we retained the existing chandelier and hand-painted mural which give the space so much character, and elevated them through the new architectural elements and fresh materials such as light oak and tile flooring.
In fact, by retaining existing materials where possible and using them to shape new designs, we reduced waste and decreased our carbon footprint.


