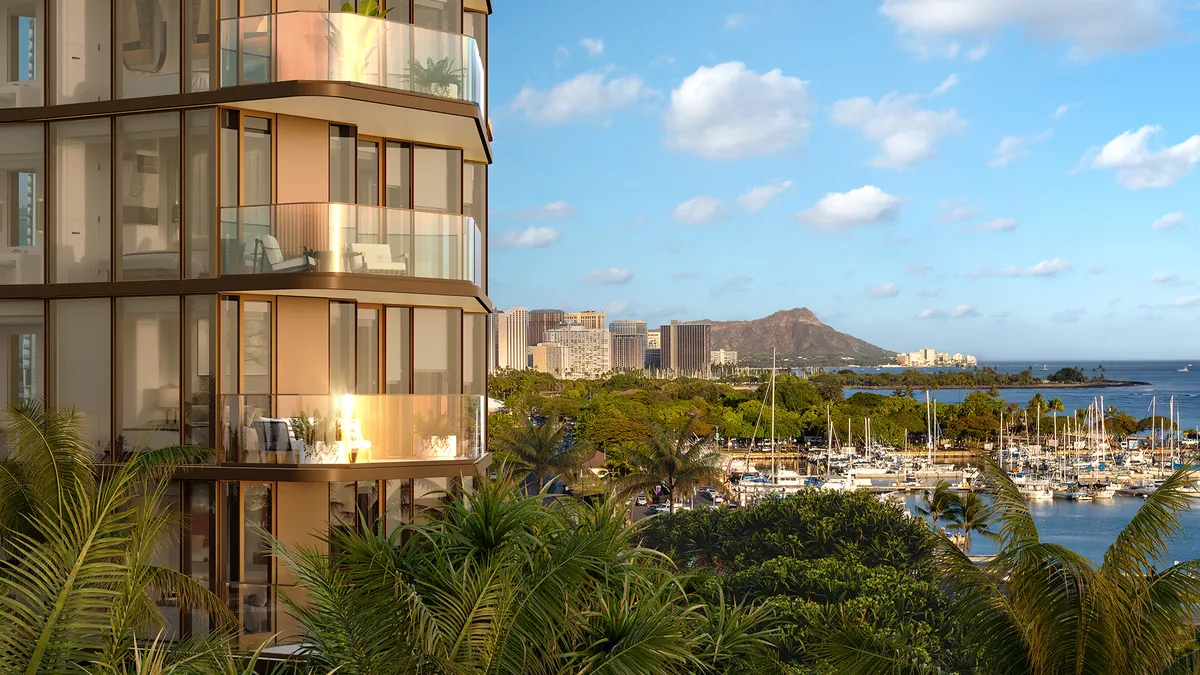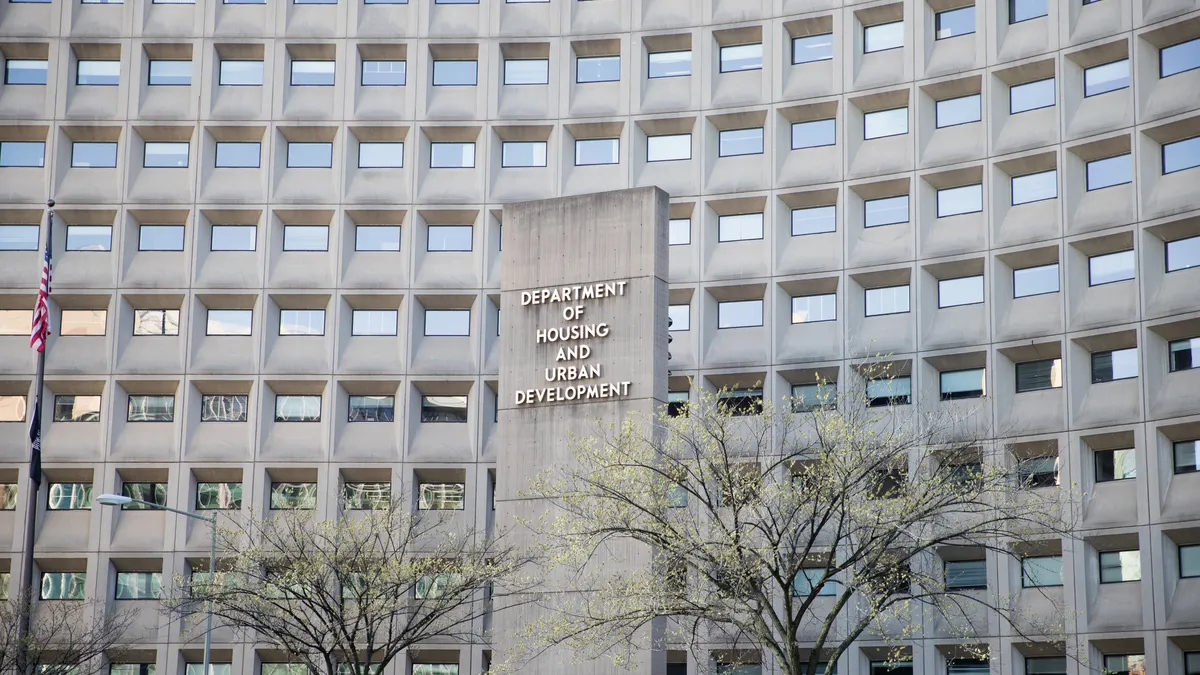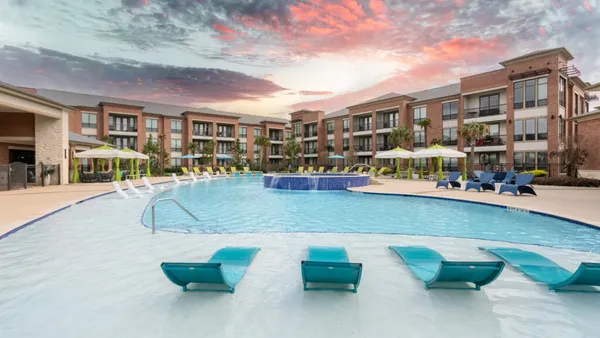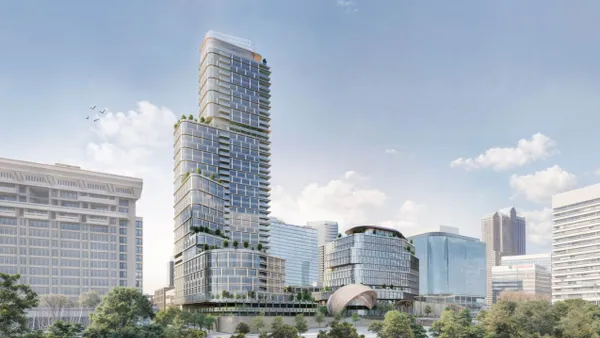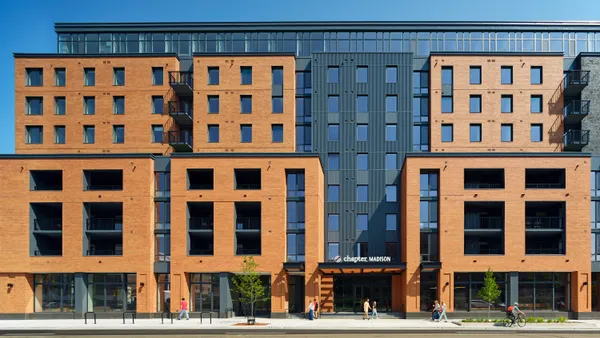This summer, Construction Dive is taking a look at some of the largest multifamily projects to break ground in recent months. Click here for the previous article in this series.
A new condo complex underway in Honolulu will combine sustainability and luxury, with Pacific Ocean views and a chic exterior designed to capture cooling sea breezes.
Honolulu-based developer Kobayashi Group is building a 477-unit mixed-use condo tower overlooking the Pacific Ocean in the Kakaako neighborhood of Hawaii’s capital city. With a construction price tag of $400 million, Ālia is among the biggest multifamily projects in the country to break ground this year, according to Dodge Data & Analytics.
The name Ālia is Hawaiian for “salt bed” and represents the salt flats that used to be in the region, according to the developer. Waipahu, Hawaii-based Albert C. Kobayashi Inc. is building the structure, and construction is slated to finish by 2026, according to Building Industry Hawaii. The developer did not respond to Construction Dive’s request for comment.
The 400-foot-tall, 39-floor luxury residential condo tower at 888 Ala Moana Boulevard will be the latest mixed-use development in the Kaiāulu ‘o Kakaako master-planned community, according to Kobayashi Group. The walkable neighborhood is located on the southern tip of Oahu.
“It’s gratifying for us to have the opportunity to develop a community that celebrates calling Hawaii home so special,” said Alana Kobayashi Pakkala, partner and chief operating officer of Kobayashi Group in the news release.
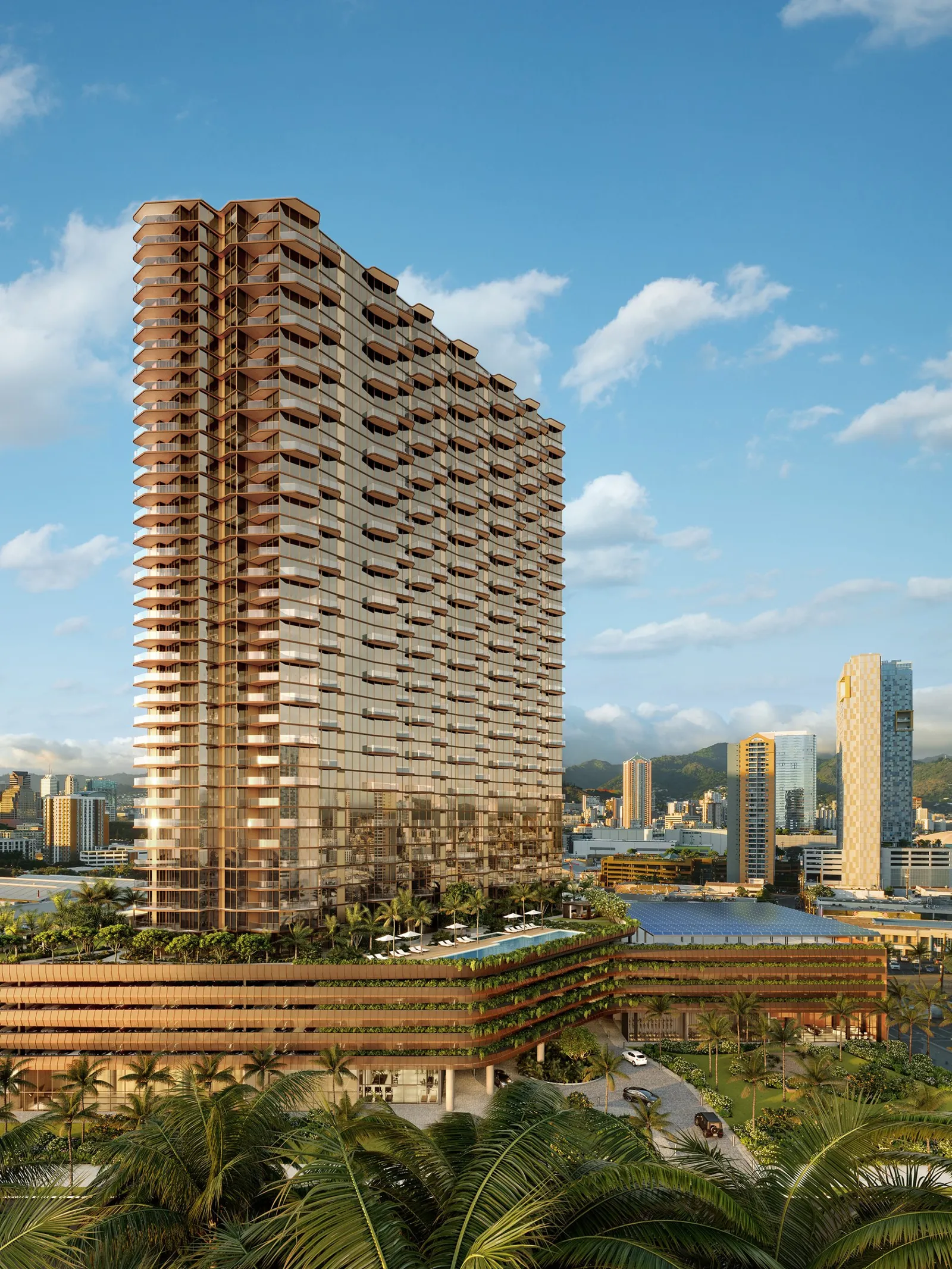
The building will have 477 one-, two- and three-bedroom units, of which 437 will be available at market price and 40 homes will be in reserve housing. Pricing varies; the Ālia website lists a one-bedroom, 1.5-bath unit for $1.76 million, and a two-bedroom, two-bathroom for $1.59 million. It will include 3,500 square feet of ground-floor commercial space in an effort to create a pedestrian-friendly experience.
Ālia features a slew of amenities, including a pickleball court, spas for humans and for pets, two infinity pools, a bowling alley and a movie theater. Floor-to-ceiling windows will allow in ample natural light while the lanais — roofed, open-sided verandas that originated in Hawaii — capture the cooling flow of the tradewinds. It also features electric vehicle charging stations and EV car shares.
The architect, San Francisco-based WRNS Studio, incorporated a variety of sustainable techniques. Its extensive solar panels, centralized chilled water system and greywater treatment system are planned to minimize utility usage. An undulating weave pattern on the exterior facade will work with the tradewinds while mitigating solar exposure, providing passive cooling, according to the building’s website.
“Instead of considering balconies as simple vertical stacks that are the same throughout the building, we alternate them floor by floor,” said Adam Woltag, founder of WRNS, in a blog post on the Ālia website. “This design choice spreads shading across the facade, benefiting the units below and cooling the building.”



