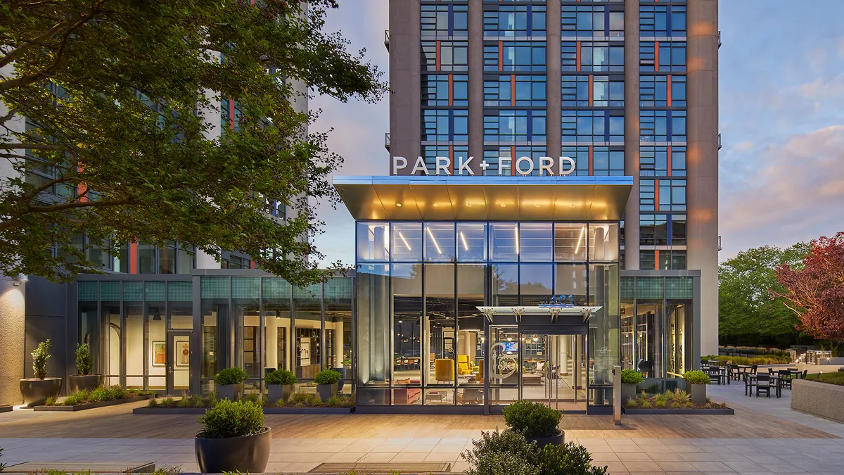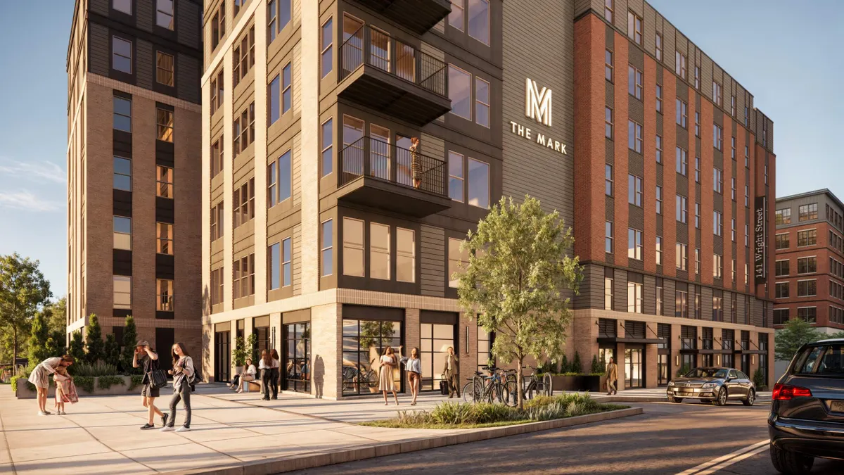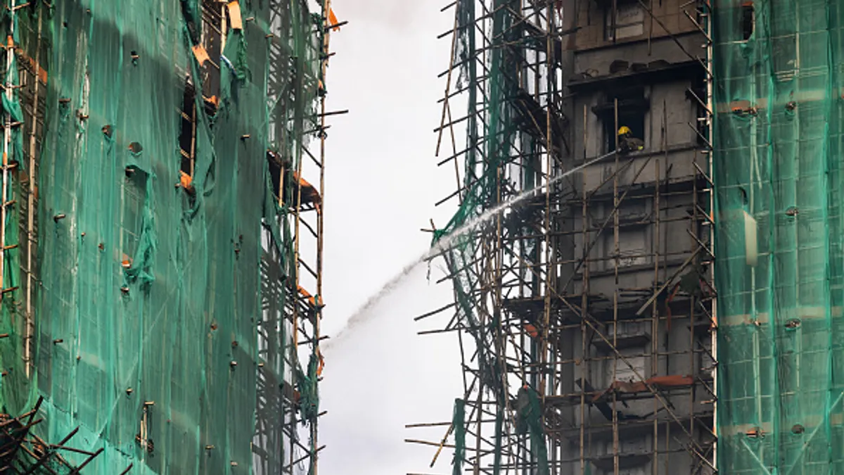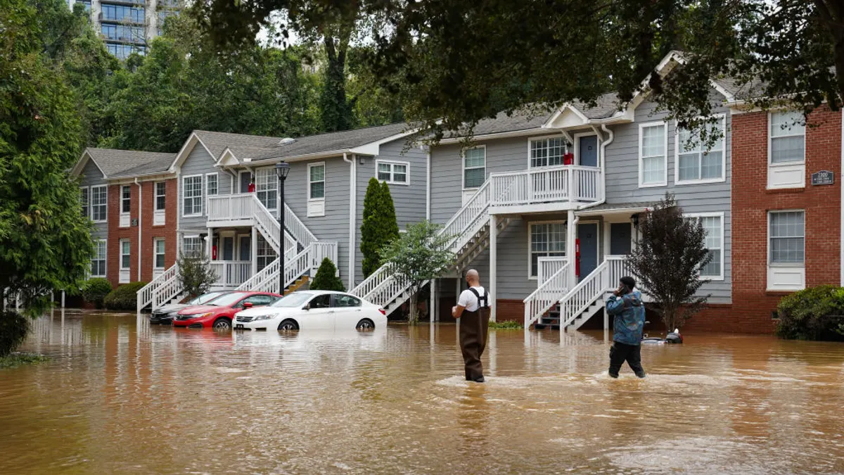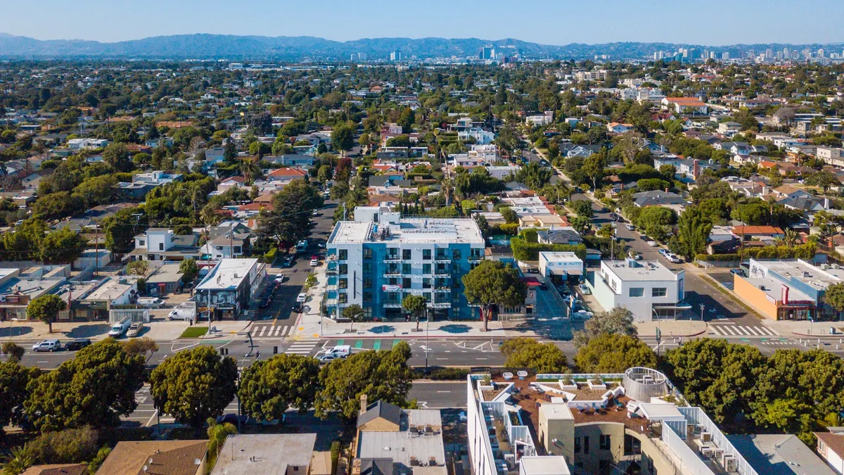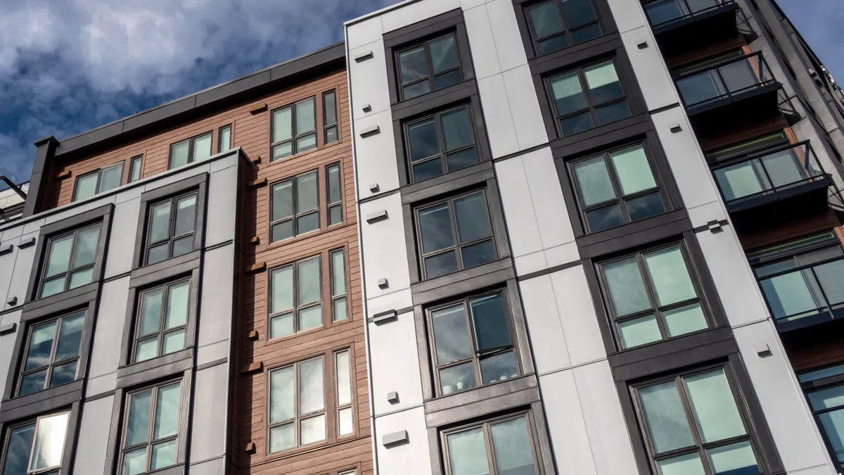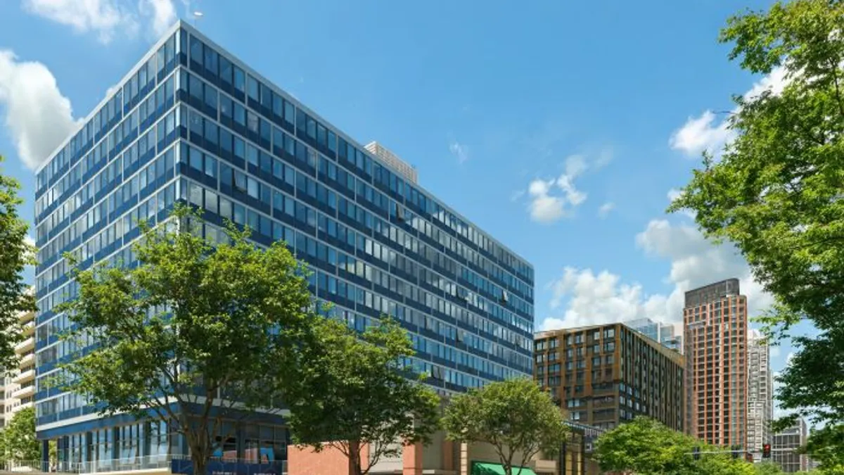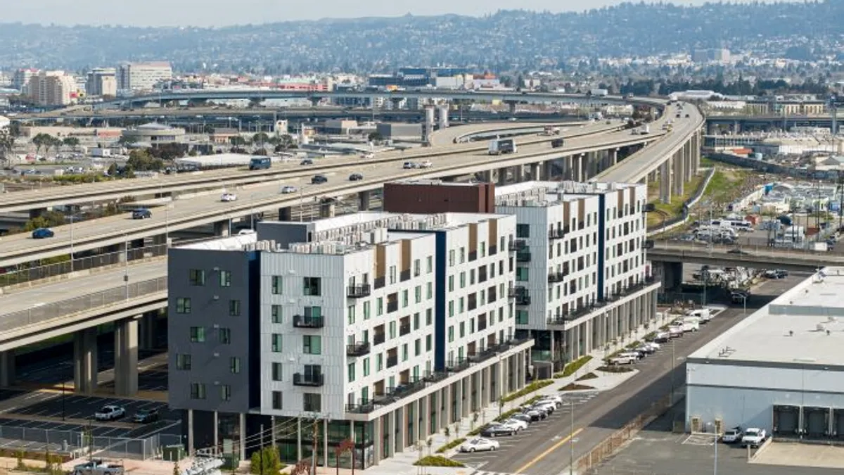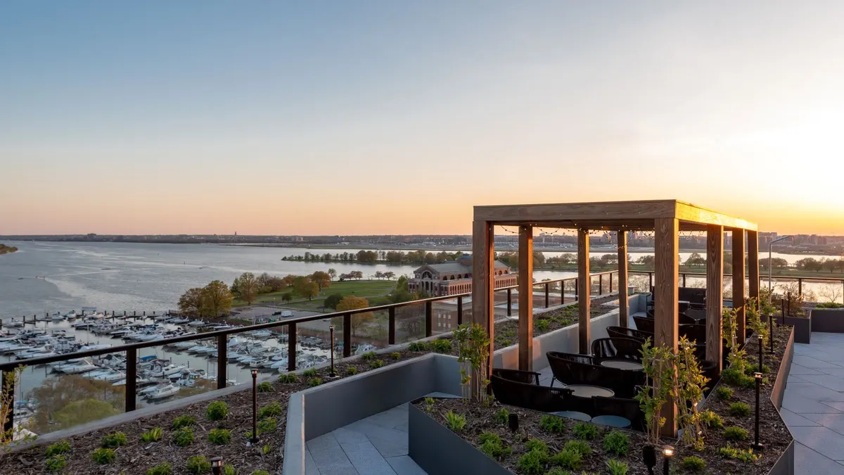David Haresign, FAIA, is partner at Washington, D.C.-based Bonstra|Haresign Architects. Opinions are the author’s own.
As more U.S. companies adopt remote or hybrid work, the need for office space is declining. With office vacancies at a nearly 30-year high, more property owners are considering repurposing their spaces.

According to a RentCafe report, more than 11,000 apartment units in cities across the country were created from former office space in 2020 and 2021, 40% more than before the pandemic.
Although dated, these empty office buildings offer numerous benefits, including preexisting structural systems, fenestration, enclosures and building systems, which can potentially be reused in the residential conversion. These factors are cost-effective and benefit delivery schedules for investors and developers.
At Bonstra|Haresign Architects, we prioritize adapting and repurposing buildings that many firms would choose to demolish. In the case of the Park + Ford project in Alexandria, Virginia, we revitalized two 14-story office buildings into luxury multifamily dwellings.
The project design for our client, Los Angeles-based developer Lowe, included repurposing the existing concrete post and slab structure, exterior precast panels, concrete planters, extensive plazas and the partially below-grade parking structure.
The 435 residential-unit property opened last year and has helped to reinvigorate it’s neighborhood in a dense community close to jobs, retail and restaurants.
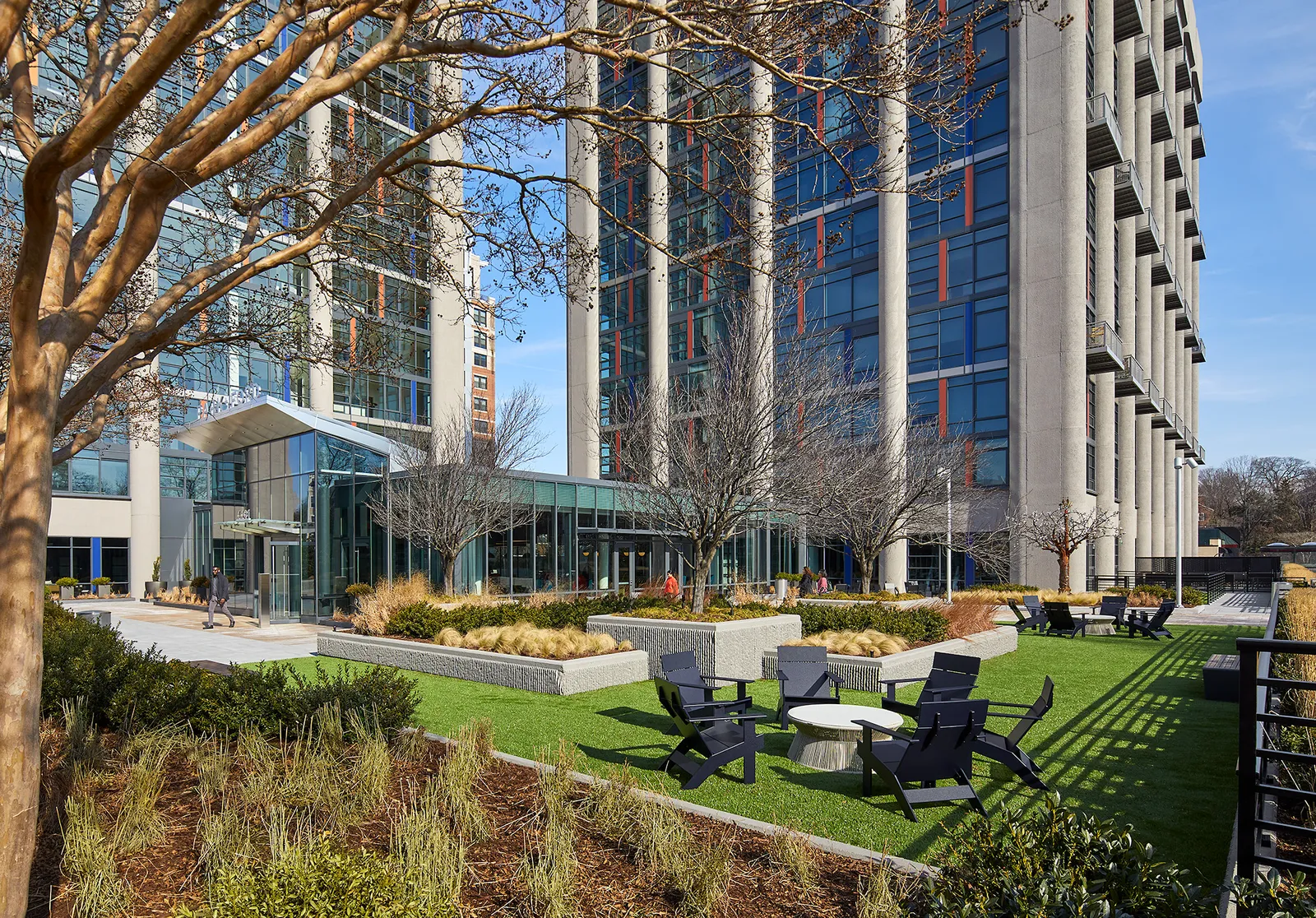
Before jumping into an office-to-residential conversion there are a few considerations we take into account. They include:
Conversion candidacy. Not all existing office buildings are good candidates for conversion projects, potentially limited by location and tight lots. And existing structural systems might not be able to carry higher loads of residential use, as well as the additional plumbing and mechanical systems required for individual unit kitchens and baths.
Market evaluation. A market analysis for the Park + Ford neighborhood revealed an abundance of target buyers demanding in-town living: Millennials just leaving the nest, working couples, and young professionals wanting easy access to D.C.
A clear design goal. Know what it is you are trying to accomplish. The design goals in converting Park + Ford included preserving the existing structure and exterior precast panels, while also improving the performance of the building envelope, reimagine the exterior plaza and rear terraces for outdoor amenities, and reusing select parking garage areas for exterior gathering spaces.
Provide choices. The design team — led by our project coordinator Lizza Medina — progressed through approximately 40 design iterations of the exterior façade, each design option strategically modifying the existing precast without inflating construction costs. These decisions enhanced the building’s visual appeal and increased livability for perspective residents. In addition, a significant amount of construction waste was averted and greater than half of the embedded construction energy was saved.
Integration: One of our key challenges involved incorporating existing building components with new design elements to convert both towers to residential. For example, in the Ford tower we used ground-penetrating radar to locate the core for plumbing lines and each floor had minor adjustments to avoid interference with existing post-tensioned cables.
Outdoor areas: Not only did the expansive plaza provide opportunities for multiple social spaces, but an ample drive also presented an area for a unique courtyard. The courtyard is divided into different activity zones with turf-covered areas dedicated to cornhole and picnics while a water feature wall, misting stations and soft, permeable surfaces produce a beachy atmosphere. Cabanas outfitted with TVs and lush furniture face the grills. Other garage areas were transformed into a dog wash station, daycare center, maker space, and bike storage.
Sustainable solutions
Conversions also provide a great opportunity for adding in energy-efficiency and sustainable features.
At Park + Ford, our team designed a more energy-efficient glass replacement of old concrete panels for the connector building, now called The Link.
Clip on, cantilevered balconies were added to more than a third of the units generating private outdoor space. We chose varied lengths for the balconies and stepped them back approximately 4 feet from one side of the concrete columns to create a dynamic façade design.
One important decision was to remove the existing precast panels from the projecting public bathroom bay on the rear of the Park building. The panels were replaced with insulated window walls transforming the bumpout into a light-filled living space giving residents northern ambient light, 180-degree vistas and making those apartments into premium units.
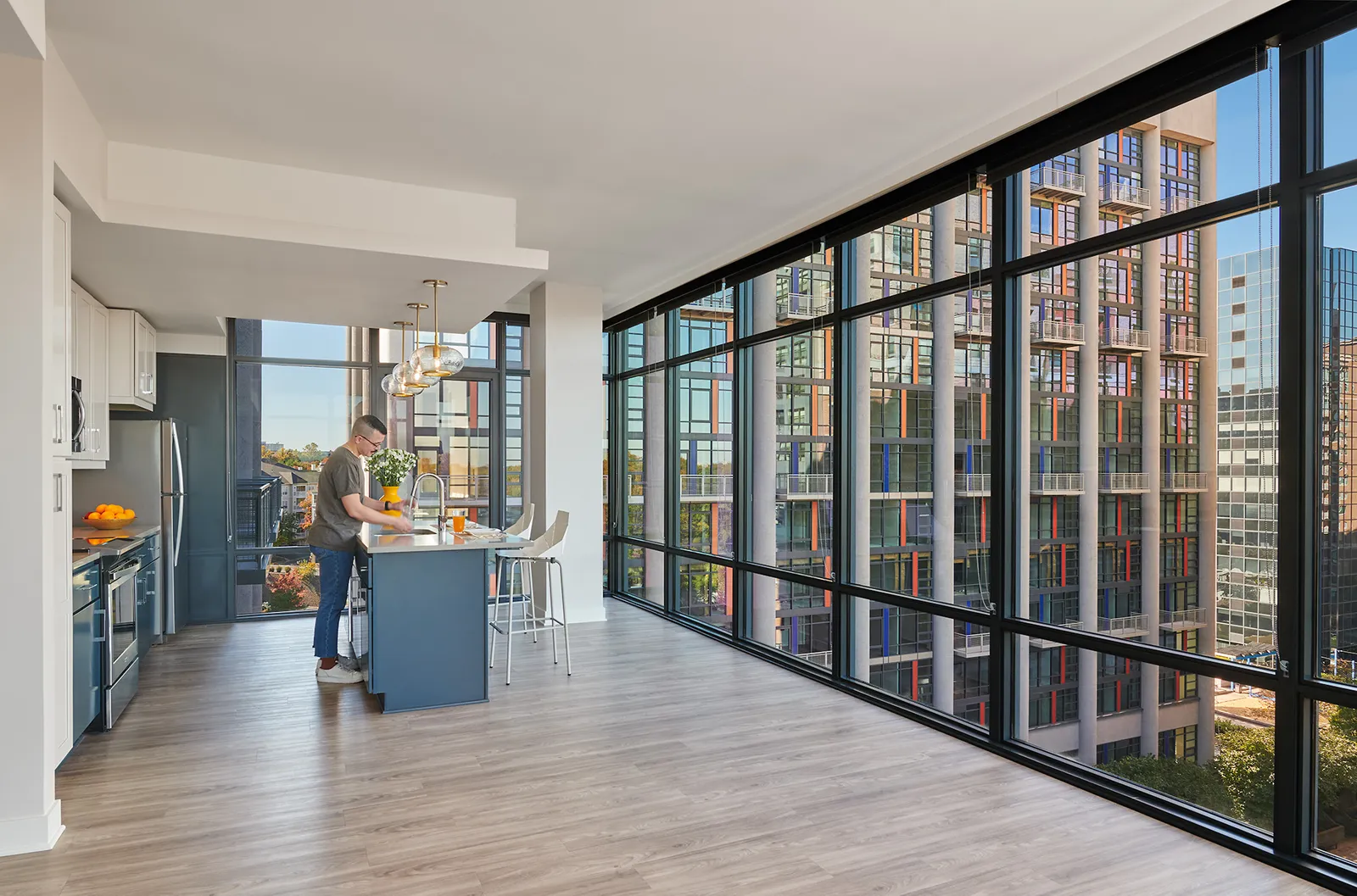
While boosting energy conservation through better insulation, new floor-to-ceiling window walls admit abundant daylighting into the units, reducing need for artificial lights. New mechanical systems include individual heat pumps for all units and a dedicated outdoor air system providing natural ventilation to all spaces, as well as heating and cooling to amenity spaces.
Other sustainable features include additional wall and roof insulation, individual electric meters, LED lighting, EnergyStar appliances and water-saving fixtures. The buildings were brought up from the 1984 BOCA Building Code to the 2015 International Building Code, resulting in more than 40% improvement in energy performance.
A study done by the Preservation Green Lab of the National Trust for Historic Preservation found it could take 10 to 80 years for a new energy-efficient building to surmount the negative climate change impacts made during its construction, proving architect Carl Elefante’s quote that “greenest building is the one that already exists.”

