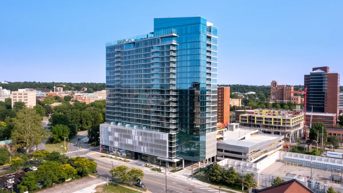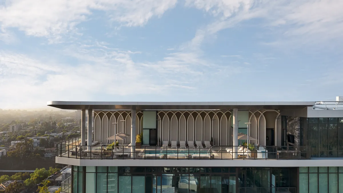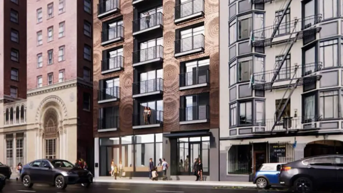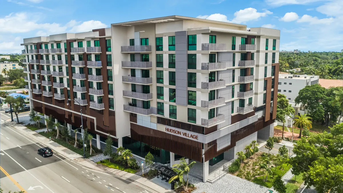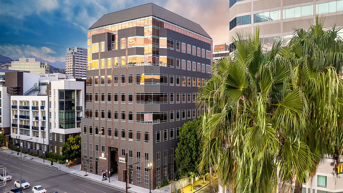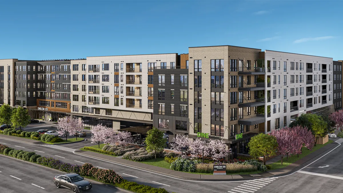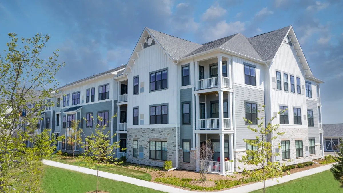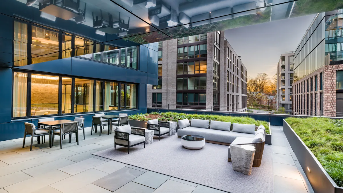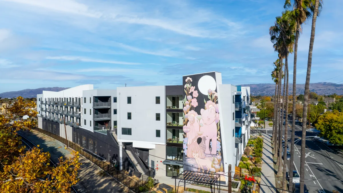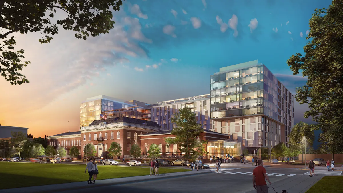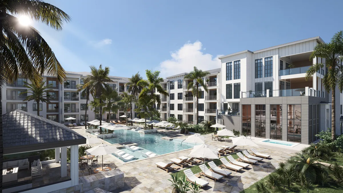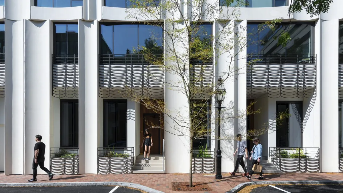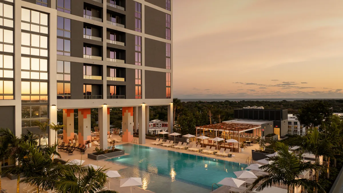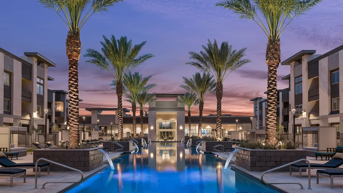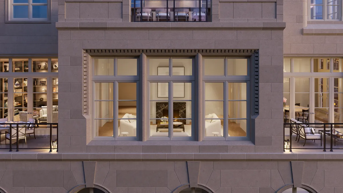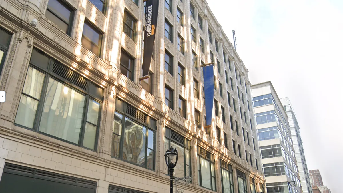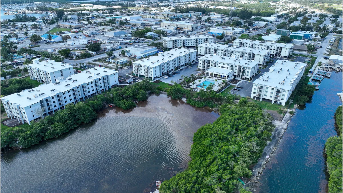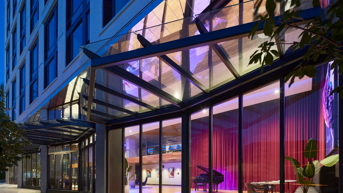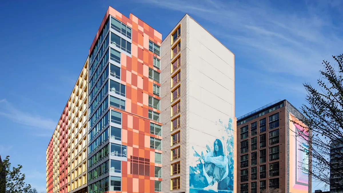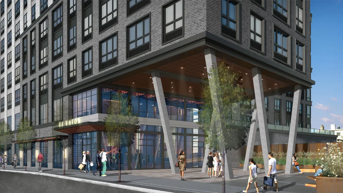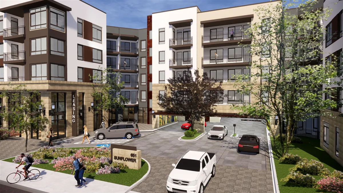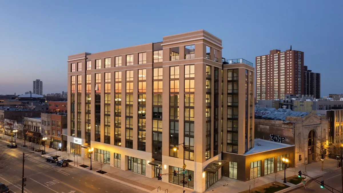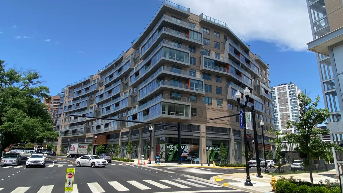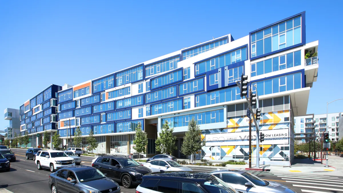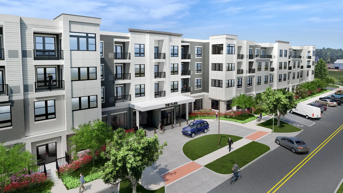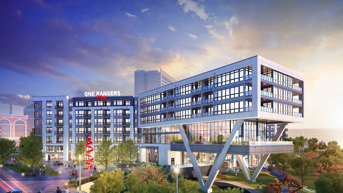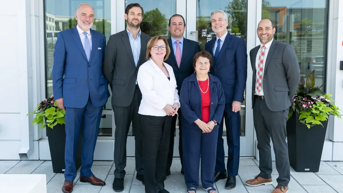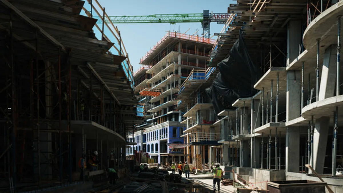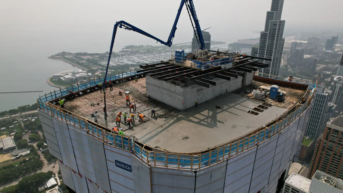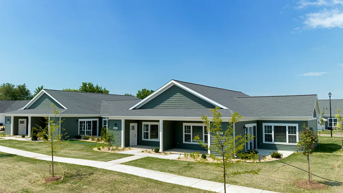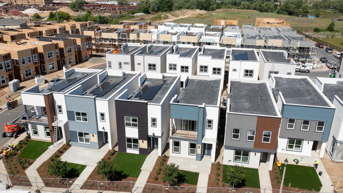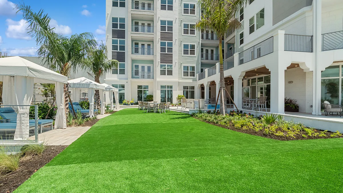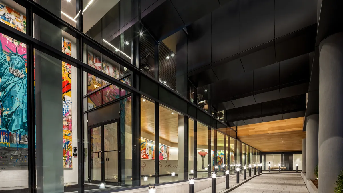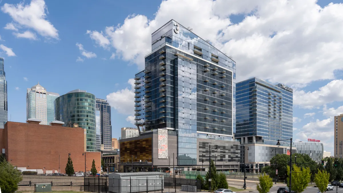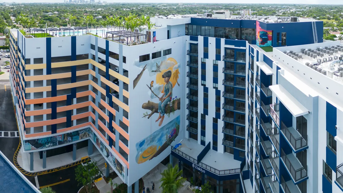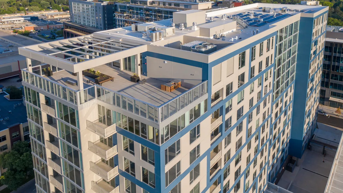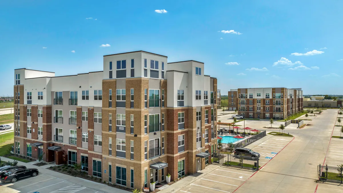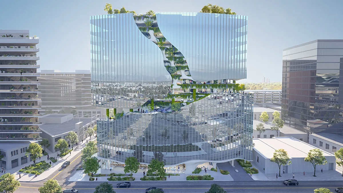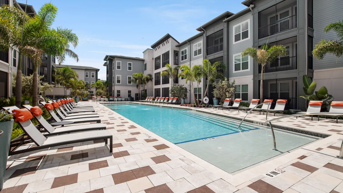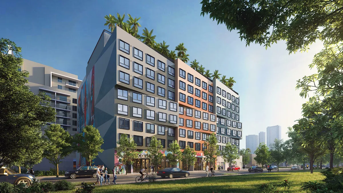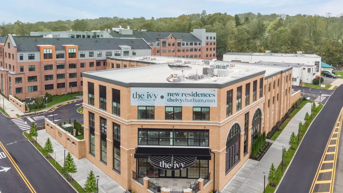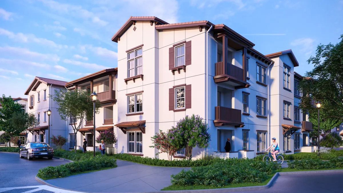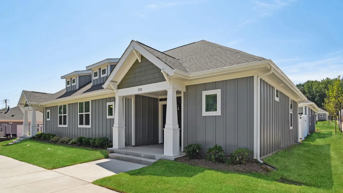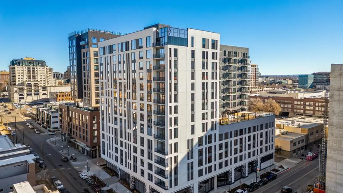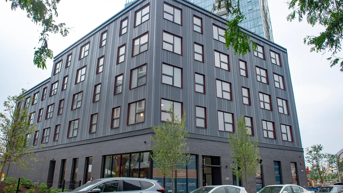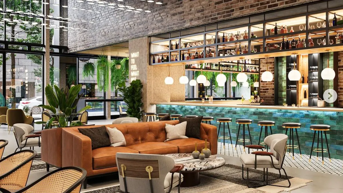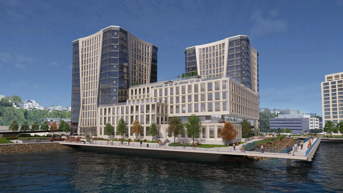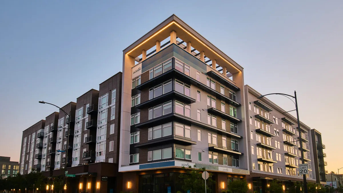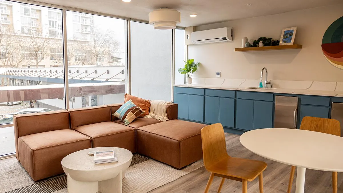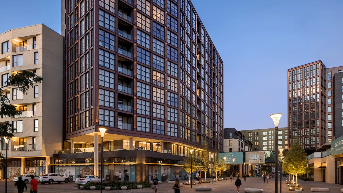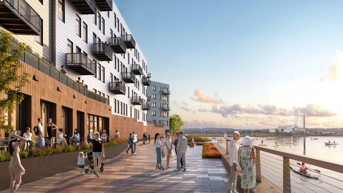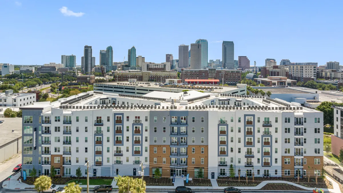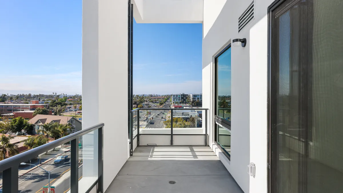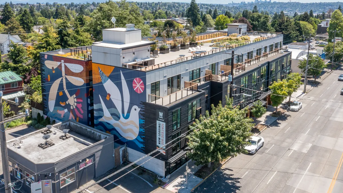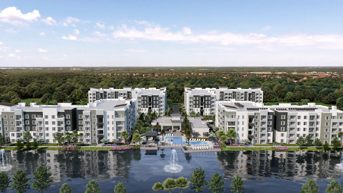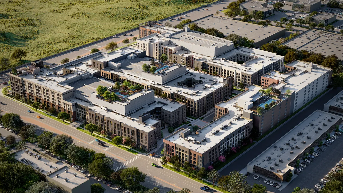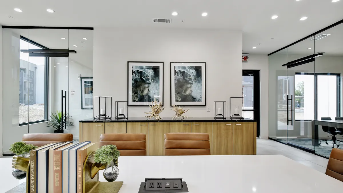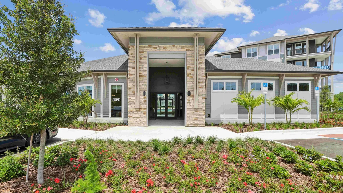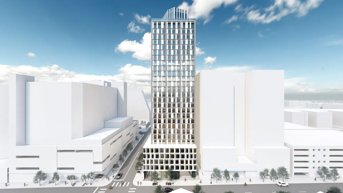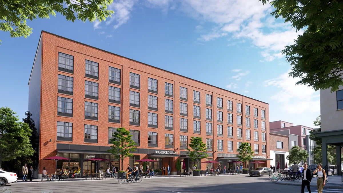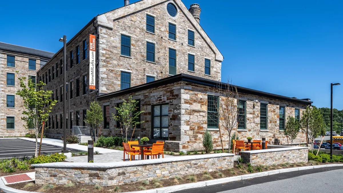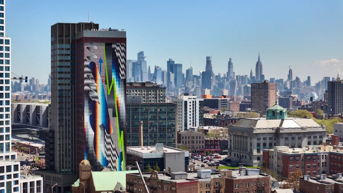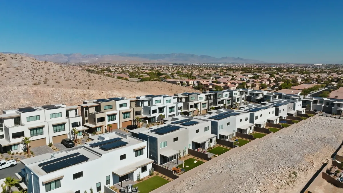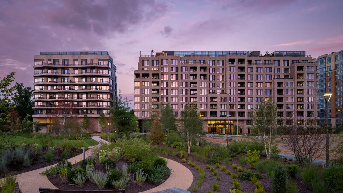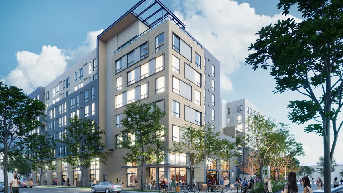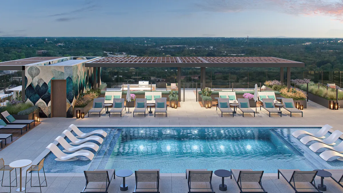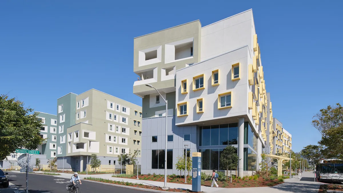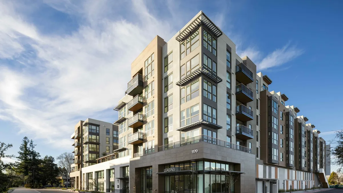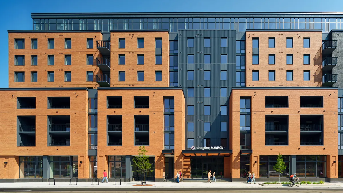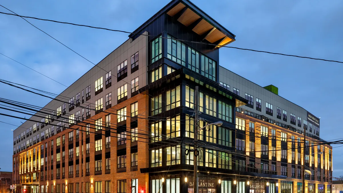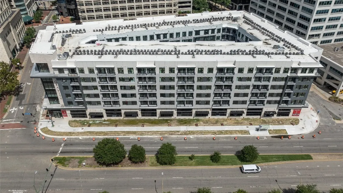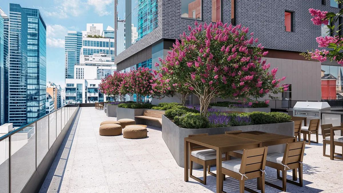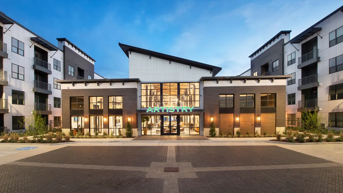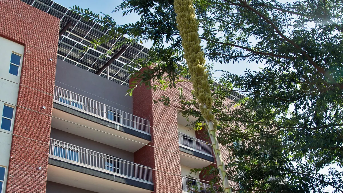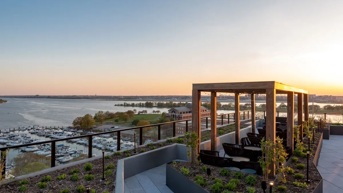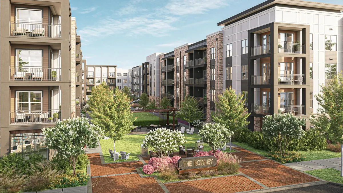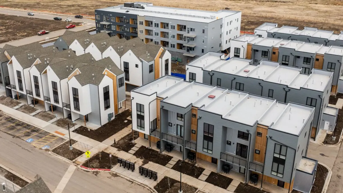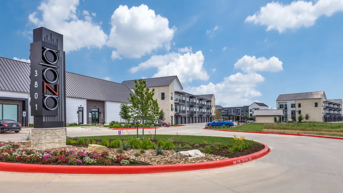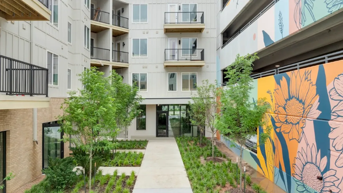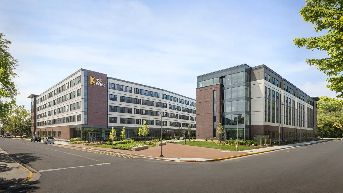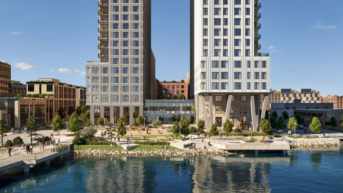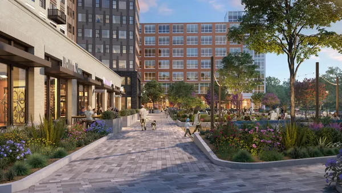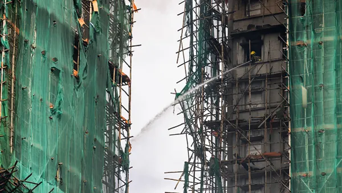A trio of developers has capped off the first residential section of the Circle Square master plan with the opening of Artisan, a 24-story, 298-unit apartment property in Cleveland’s University Circle neighborhood.
Circle Square, under development by Chicago-based White Oak Realty, Cleveland-based Ponsky Capital Partners and Cleveland-based Midwest Development Partners, has been in the planning stages for several years. The master plan is set to add retail, office, parking and residential uses near Case Western University and the Cleveland Clinic medical center in future phases.
Designed by Chicago architecture firm FitzGerald, the Artisan building is situated to take advantage of views of the surrounding area, including downtown Cleveland, Lake Erie and Wade Lagoon. It also serves as the anchor point around which the infrastructure for the master plan would be built, according to Mike De Rouin, president of FitzGerald. This included modifying a right-turn lane on Chester Avenue, one of the cross streets, to create a larger sidewalk and streetscape at the base of the building.

“The site we did first is key to helping them re-start the rebuilding of that intersection [at Stokes Boulevard and Chester Avenue],” De Rouin told Multifamily Dive. “The city of Cleveland is trying to improve the functionality of the streets in that location. That creates a development opportunity, because there's some roadway that can be converted back to usable land rather than six lanes with no one driving on it.”
The structure is divided into three sections, each stacked on top of the other — a ground-floor retail center, a parking garage clad in variegated metal panels and a glass-and-steel residential tower on top, capped with a rooftop amenity lounge. The developer is currently looking for a grocery anchor to fill out the bottom level, according to De Rouin.
Health and wellness
Artisan has received the Green Building Initiative’s Green Globes for New Construction-Multifamily certification at a Two Globes Level and is currently pursuing Fitwel certification for its wellness features. These include blackout shading in sleeping areas, acoustic sound controls and high-grade air filtration systems, as well as a no-smoking policy that is reinforced in each lease.
“That's become something that we are seeing more and more proactively from apartment owners and developers,” De Rouin said. “One of the easiest things they can do to make their buildings more healthy is keep them smoke free.”
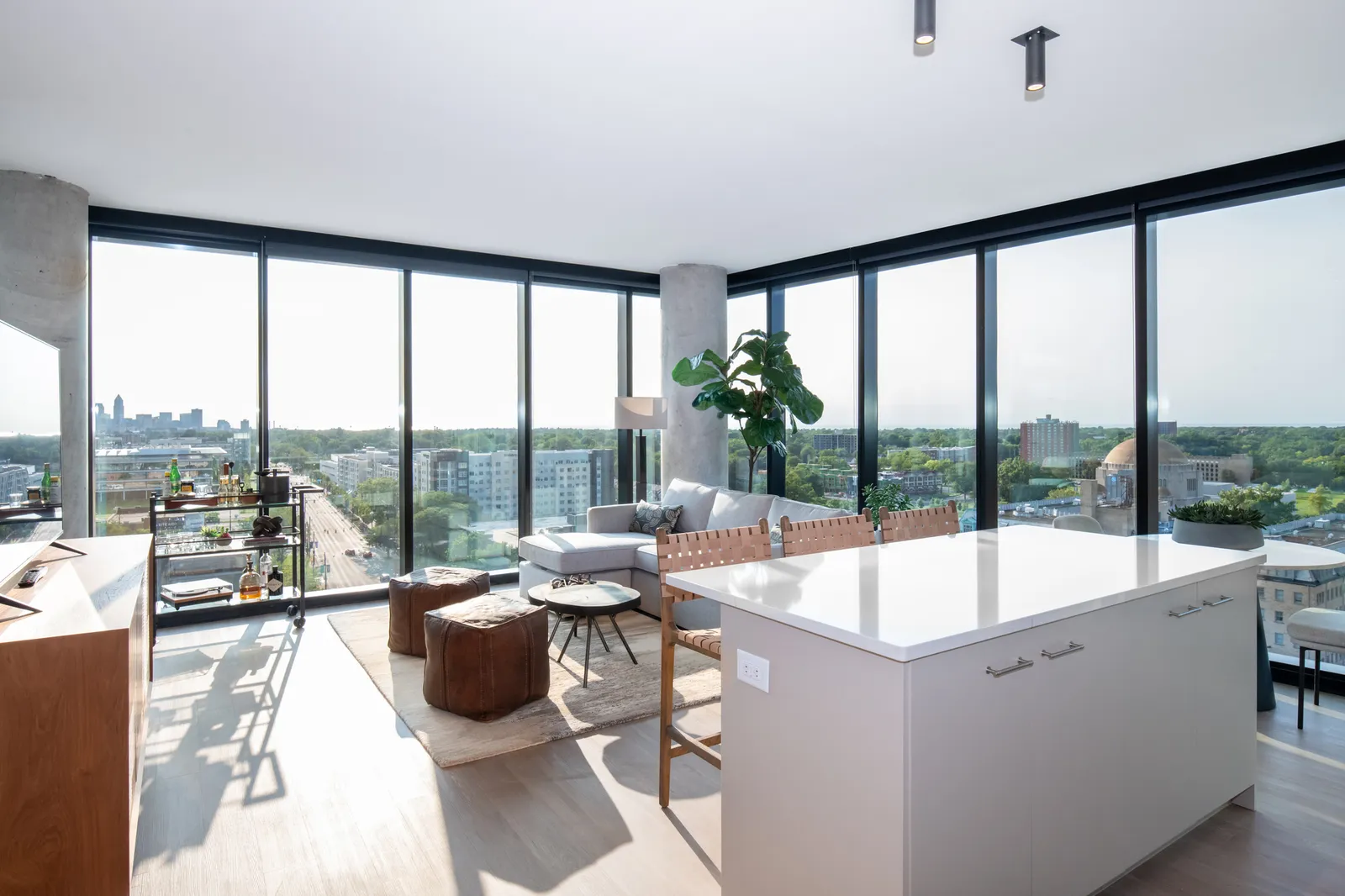
The neighborhood is also an enormous contributor to the building’s wellness potential, according to De Rouin, with a strong Walk Score and easy access to green spaces and public transit. To take advantage of this, Artisan residents have access to a gear room off the elevator lobby, through which they can rent bikes or scooters in order to explore the city or sports equipment to use in parks.
“It’s glass-fronted; it actually looks like a retail spot that entices people to engage with it,” said Kristen Larkin, principal and interior design director at FitzGerald. “Things are nicely displayed and even branded with the name of the property.”
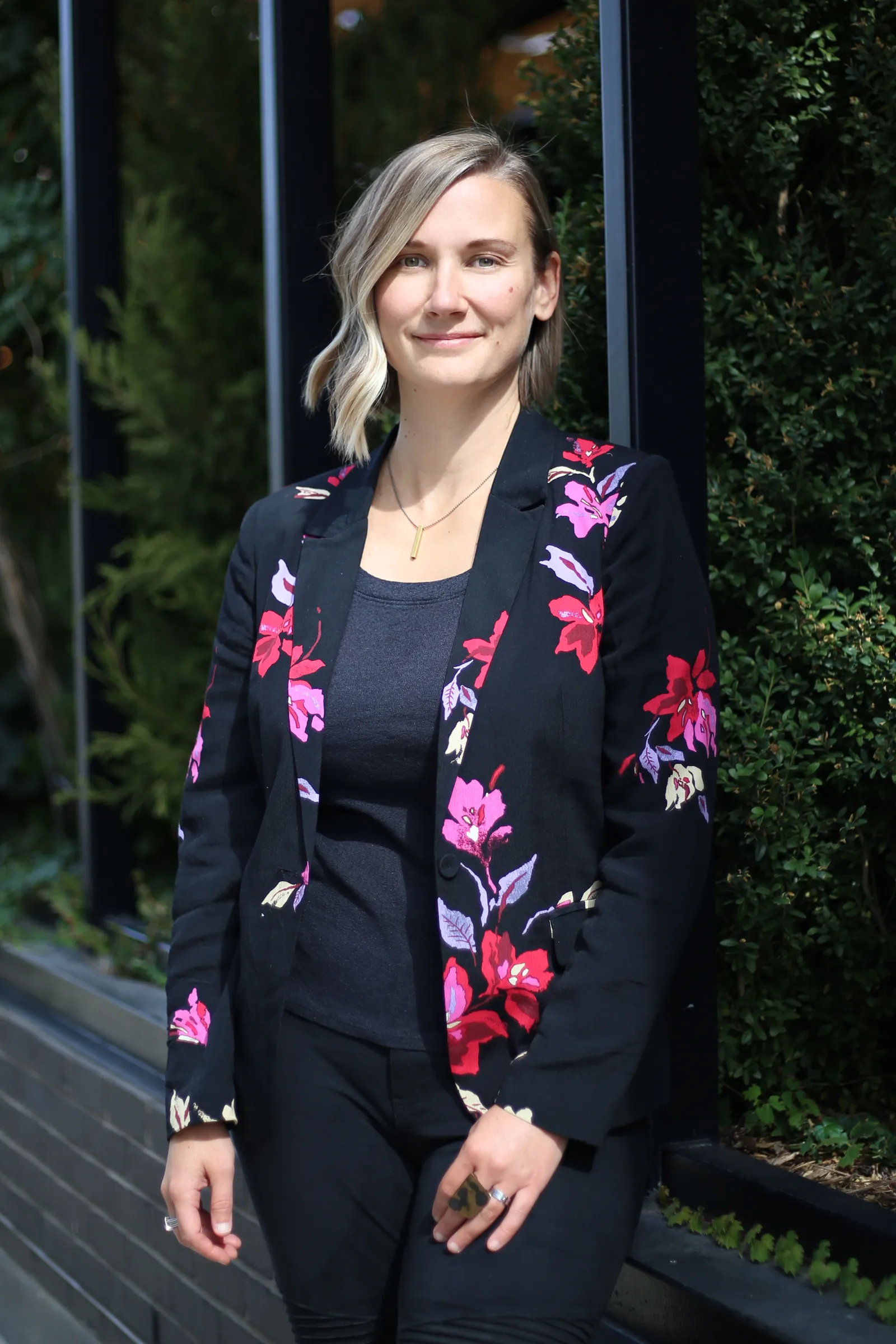
The building operates with 23% fewer emissions than a comparable Energy Star median performance building, according to information provided by FitzGerald, and features low-impact mechanical systems, high-performance glazing and a green roof. Apartments range from studios to three-bedroom units, each with floor-to-ceiling windows, stainless steel appliances, walk-in closets and in-unit laundry. Lake views, office space and private balconies or terraces are available in some apartments.
Cultural opportunities
Given the building’s location near Case Western University, the Cleveland Clinic and a variety of museums and cultural destinations, the architect and developers wanted to engage with the community’s educational context. “We see the neighborhood as akin to a Midwestern Smithsonian environment,” Larkin said, “where you’ve got all these major museums and campuses literally at the foot of the building.”
Along with a lounge and pool deck, the rooftop includes an assembly area designed as a space to host cultural and social events for Artisan residents, including artists and lecturers.
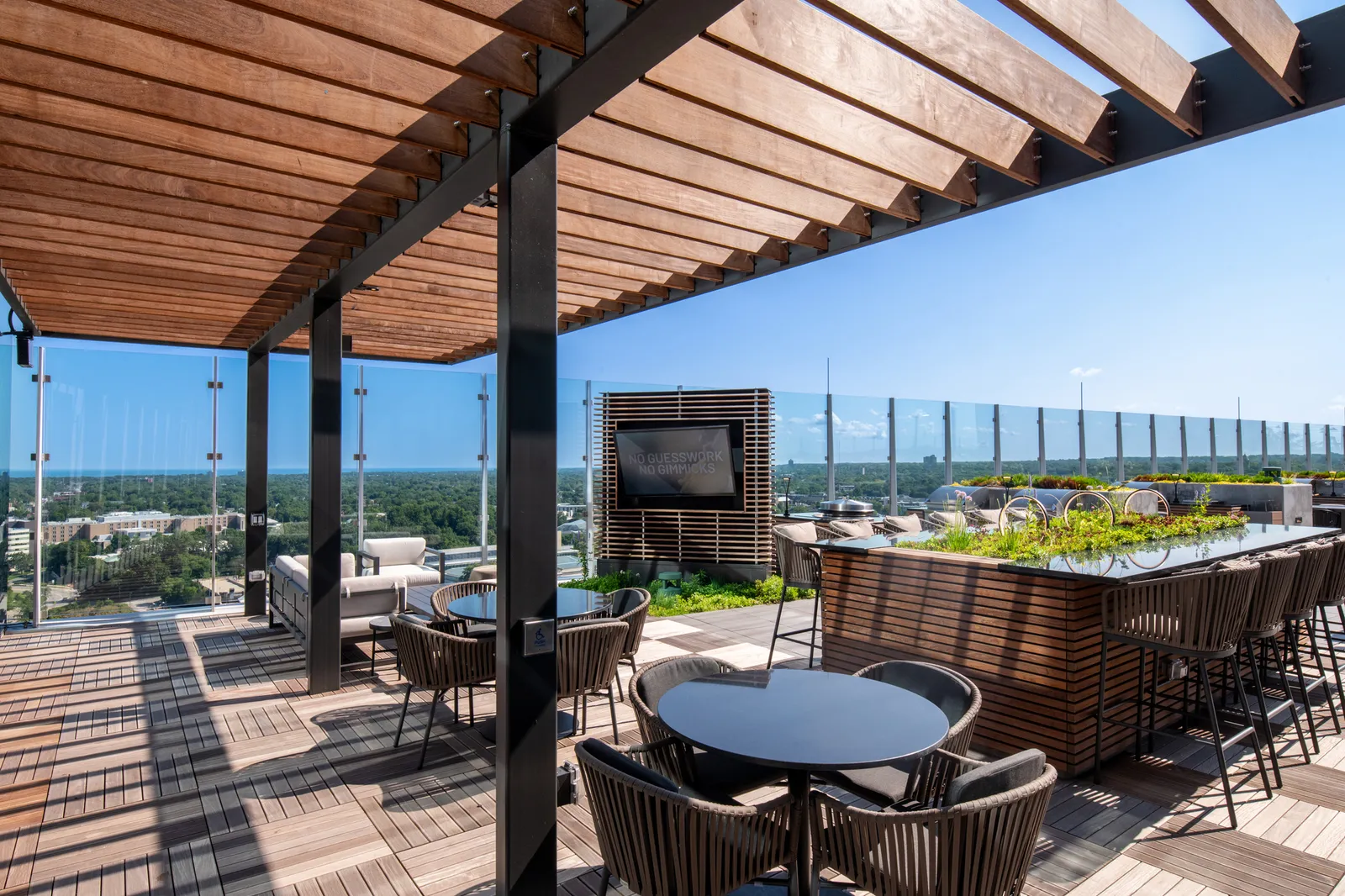
“[The developer was] trying to create an environment that encouraged people to study and to learn from each other,” Larkin said. “The thought there is that [Artisan’s tenants] are the type of tenant that would appreciate that, and encourage it and facilitate it.”
Other amenities include a media room, a dedicated coworking and library area, a gym and yoga studio, full-service coffee in the lobby, a golf simulator, bike storage and a dog park and dog wash station.


