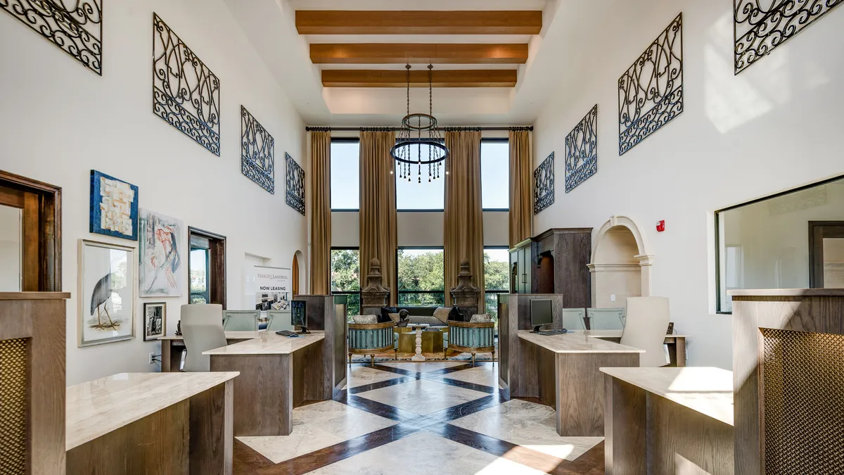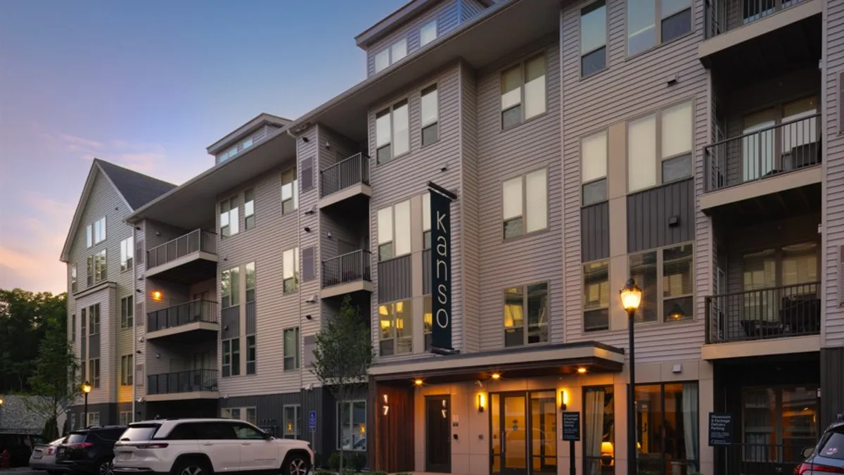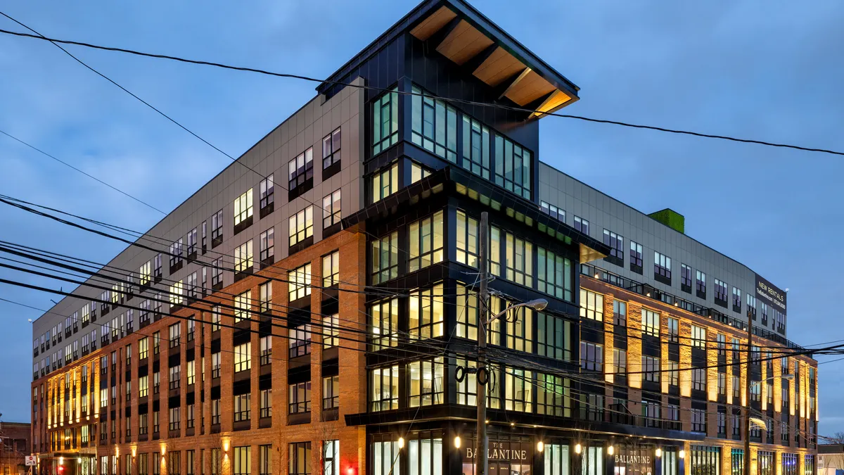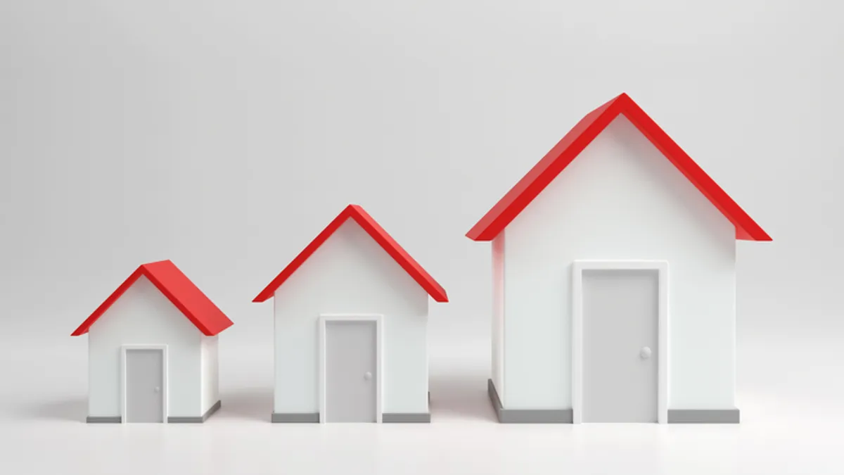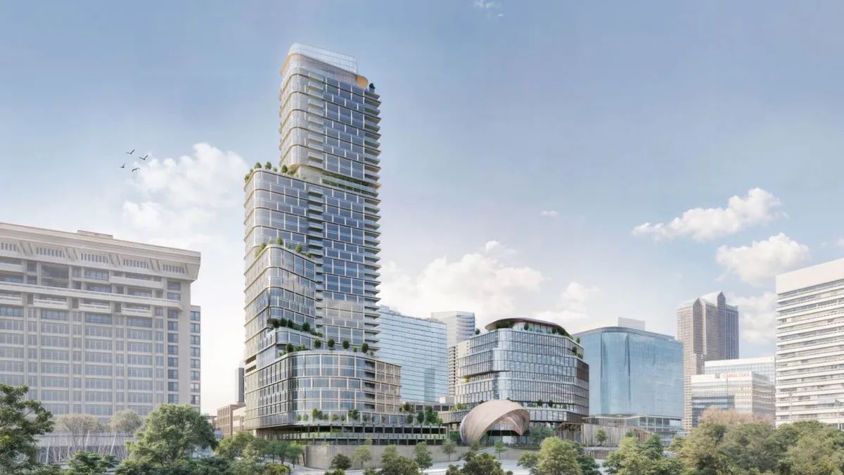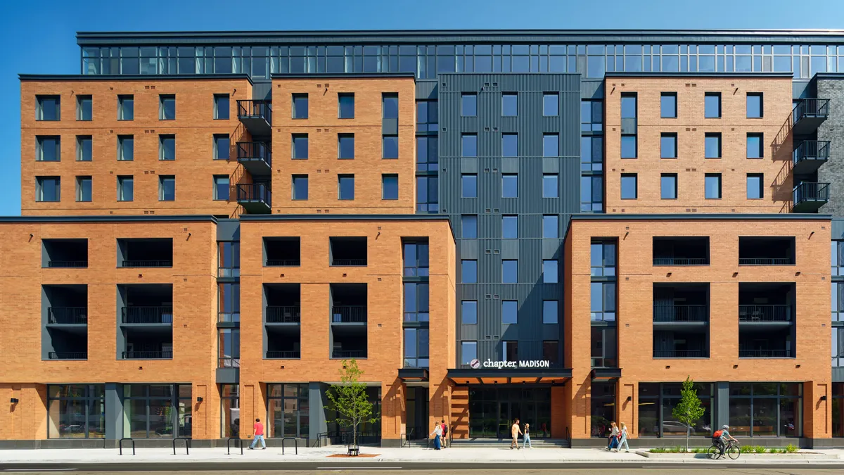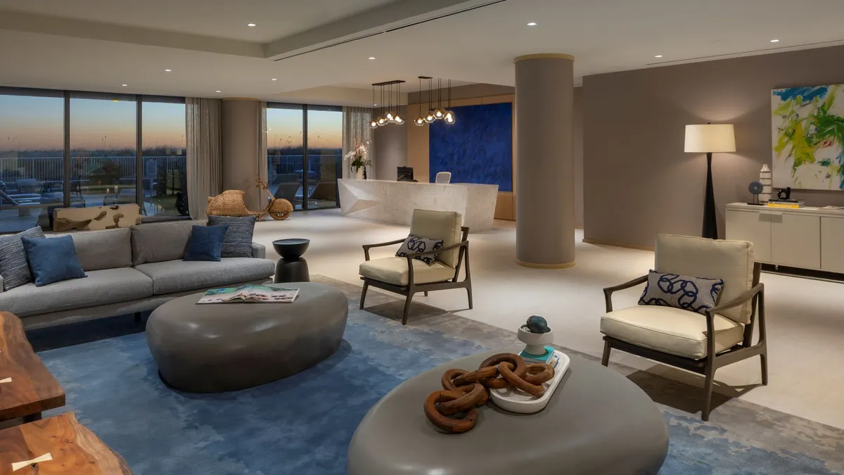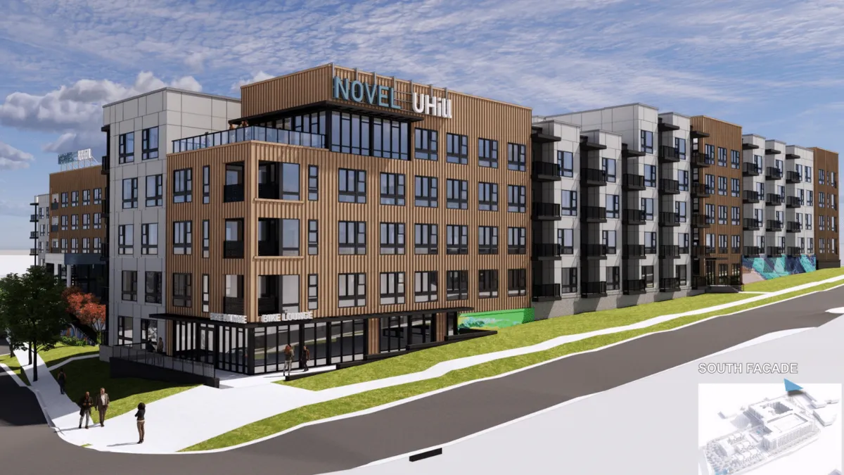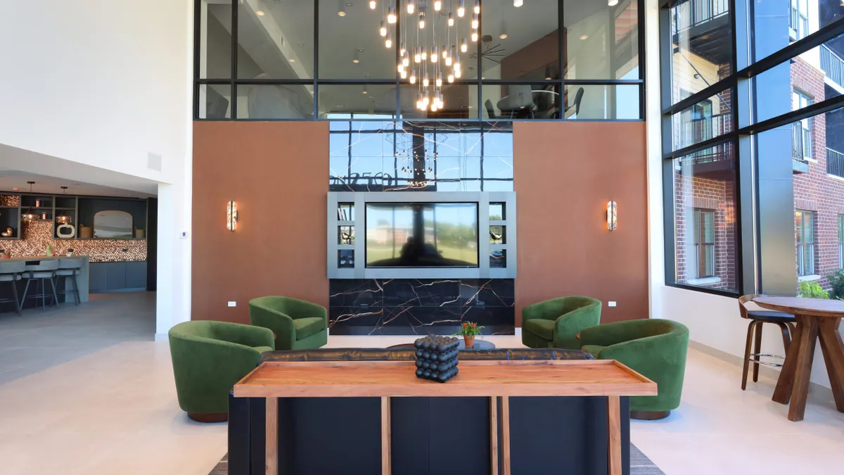For Bill Davis, multifamily design doesn’t begin and end at aesthetics.
Newly hired as executive vice president of design and architecture at Atlanta-based developer, owner and manager Cortland Communities, Davis takes a holistic approach to design with a goal of enhancing the resident and staff experience. He has honed his skill designing multifamily projects that meet the needs of residents — and the expectations of clients — over 20 years at a series of Atlanta architecture firms, including D. Stanley Dixon, THW Design, Praxis3 and DVA Architecture, in which he was an owner and partner.
“I’ve had the good fortune to have designed and delivered projects for several pioneering, hospitality-driven, high-touch developer-operators,” Davis told Multifamily Dive. “These groups expected solutions and service from their design professionals… Meeting these challenges over the course of my career has made me a better architect, a better communicator and a better leader.”
Here, Davis talks with Multifamily Dive about his new role at the country’s sixth-largest owner, design philosophies and collaboration across multiple sectors of the business.
This interview has been edited for brevity and clarity.
MULTIFAMILY DIVE: What design features resonate best with today’s renters?
BILL DAVIS: Some of the specifics depend on the community and the renters who choose to call that particular community home. Because Cortland [ranked No. 6 on the NMHC’s Top 50 Owners list and No. 15 on the Top 50 Managers list] has a variety of different community types that appeal to different renter segments, we first ensure our designers understand the people who might live in the community. That information influences our decisions around colors, the type and style of fixtures, and how we might choose to design a clubhouse or a model unit so it most resonates with those renters.
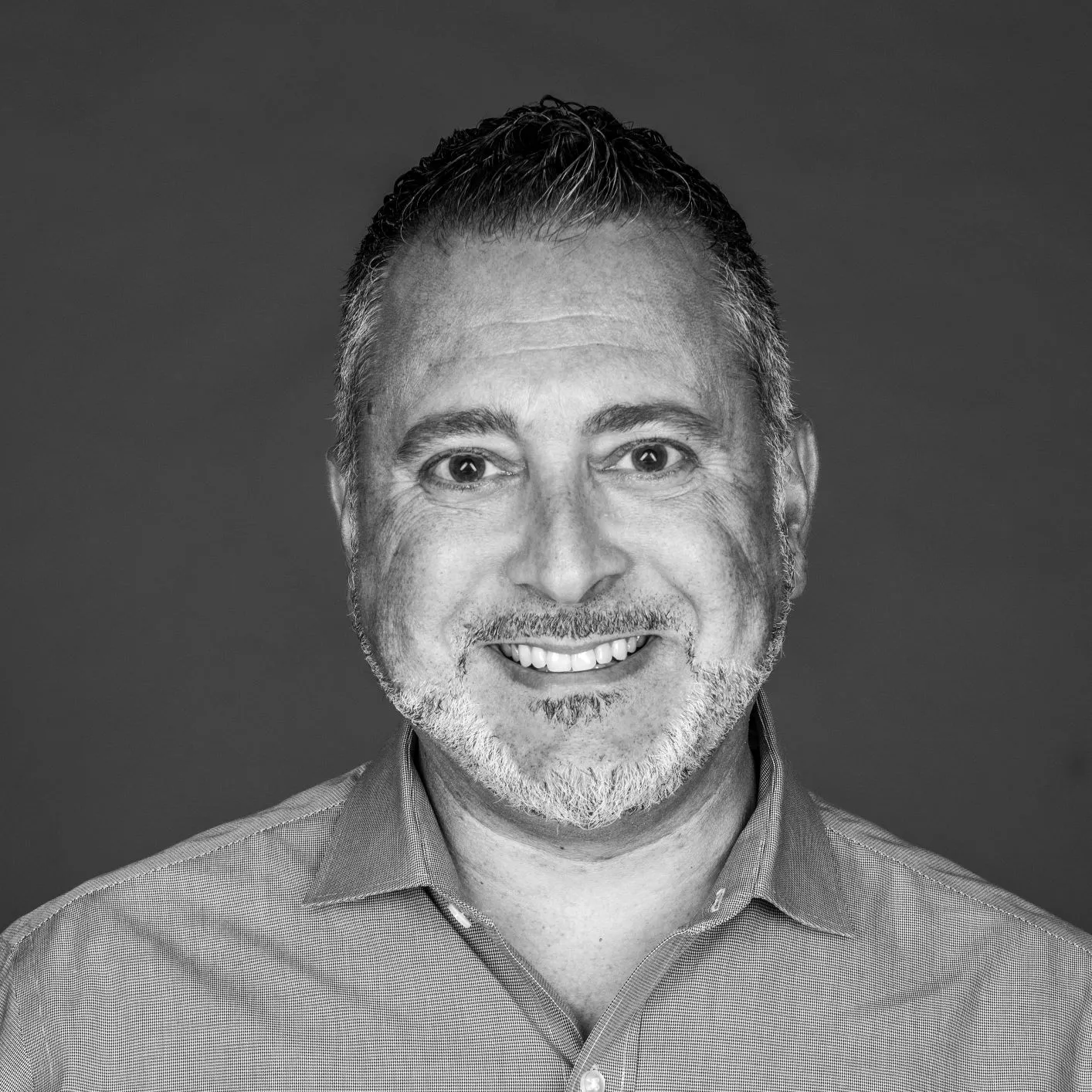
But, more broadly speaking, there are some consistencies across various segments of our residents. They look for lighting that is abundant, easy to control and energy efficient — both in their apartment homes and throughout the community. They want to make sure the home they live in is well-constructed and that we’ve paid attention to detail.
They’re looking for touches a homeowner might add to a residence to add to the appeal, such as soft-close cabinets and under-cabinet lighting. But materials and fixtures are only half of the story. The acoustics of a space, the path to their car, where and how they interact with staff and neighbors — these “acts of daily living” are all part of the design continuum.
Finally, residents also want to feel a connection to the surrounding neighborhood. To that end, we encourage our designers and architects to understand the “story” of where our communities are and to tap into that energy to inform their design choices.
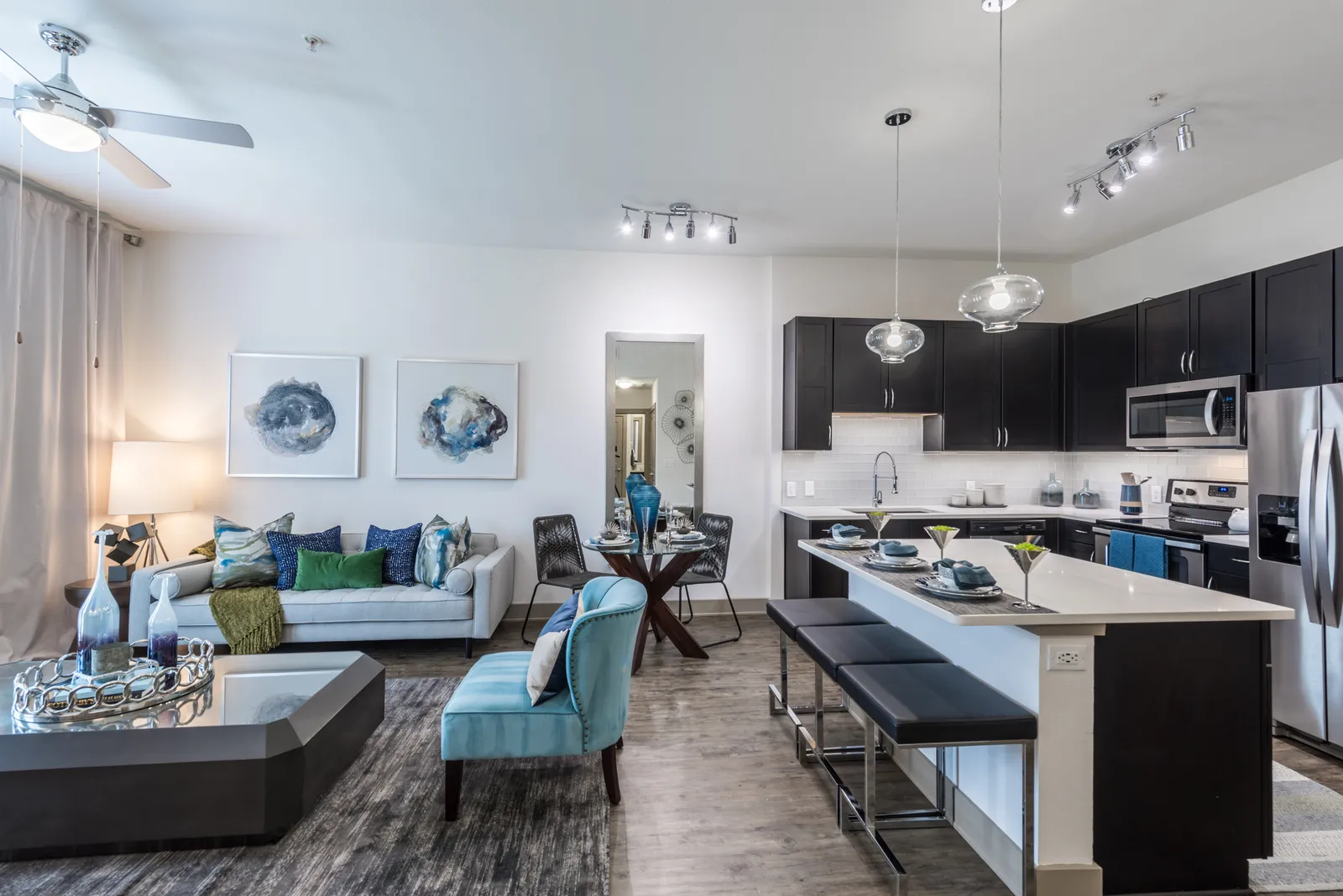
What are your goals for your new position?
A primary objective in my new role is to ensure that — beyond aesthetic appeal — our design and architectural contributions enhance the entire resident and staff experience communitywide. This not only includes the apartment home and amenity spaces, but also hallways, parking lots, administrative spaces and mail rooms.
To deliver truly optimal, data-driven design solutions, we need to work in partnership with other teams, including investments, construction, operations and resident experience. By fostering a higher level of porosity and idea-sharing between the design and architecture team and the other incredibly talented experts within our integrated company, we dramatically augment the impact that design can have on our communities and our residents.
What are some of the new procedures in the design process that you’ve implemented or plan to implement?
We’ve got a few operations-focused initiatives we’re working on. New, streamlined project initiation and tracking methods will feed into a vertical project backlog tool that we’ll use to optimize resources and plan and prioritize work with an 18-month lookahead. We’re also enhancing our weekly reporting to the investments teams, including developing uniform project dashboards to track scope, schedule and budget relative to each project’s plan.
What is Cortland’s core design ethos and how do you plan to build on it?
We borrow from Vitruvius’ principles, “firmitas, utilitas, venustas,” or “strength, utility and delight.” We translate these principles to our line of work as the financial performance and market advantage of the apartment community; the operational optimization, including facility, longevity, relevance and maintainability; and careful consideration from the smallest material detail to space planning and programming and how the apartment community fits into the neighborhood it shares.



