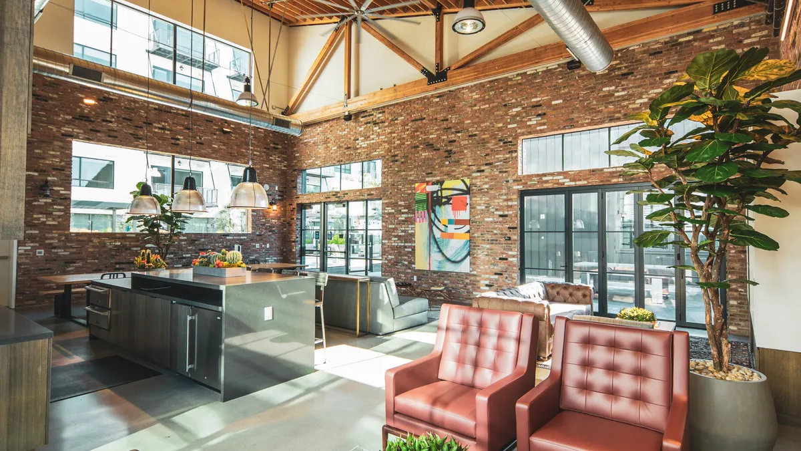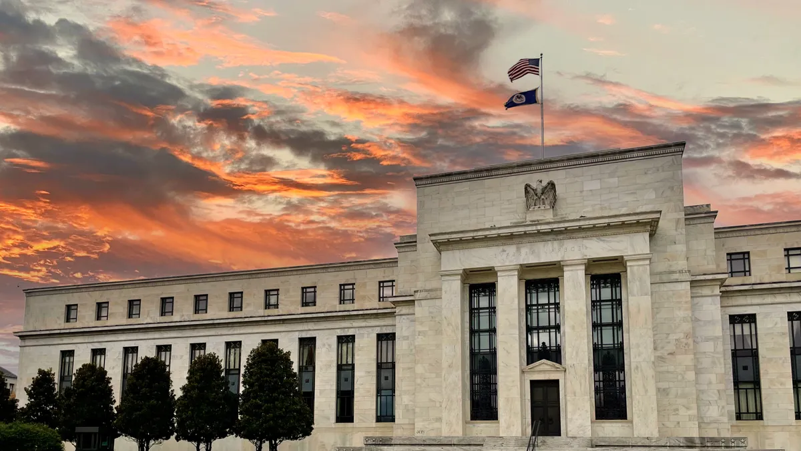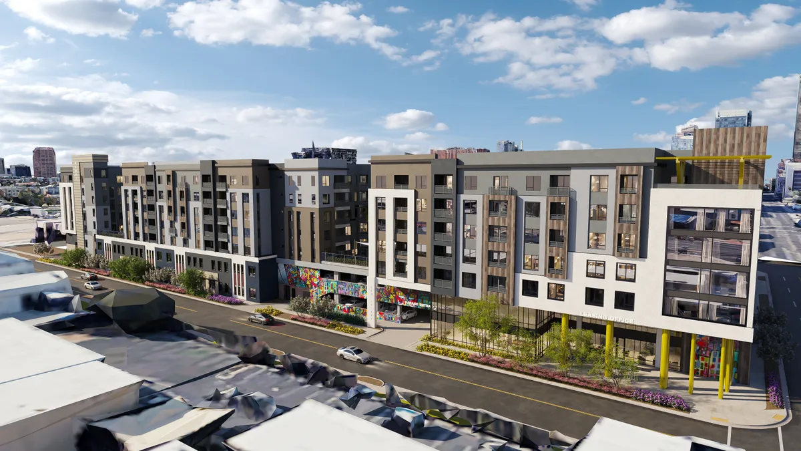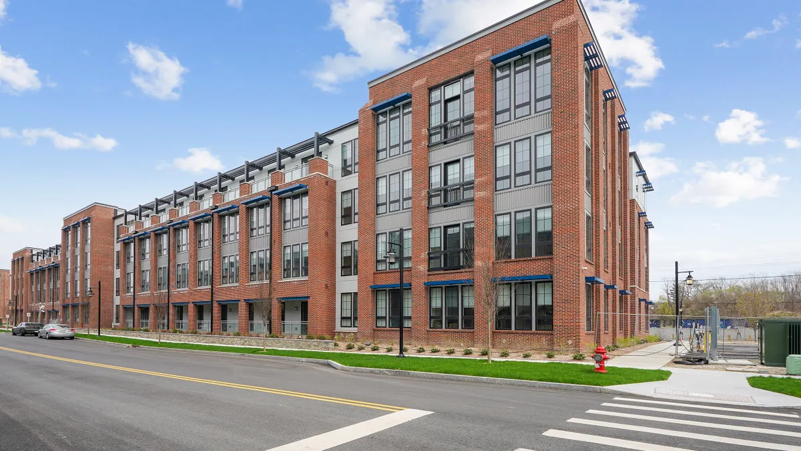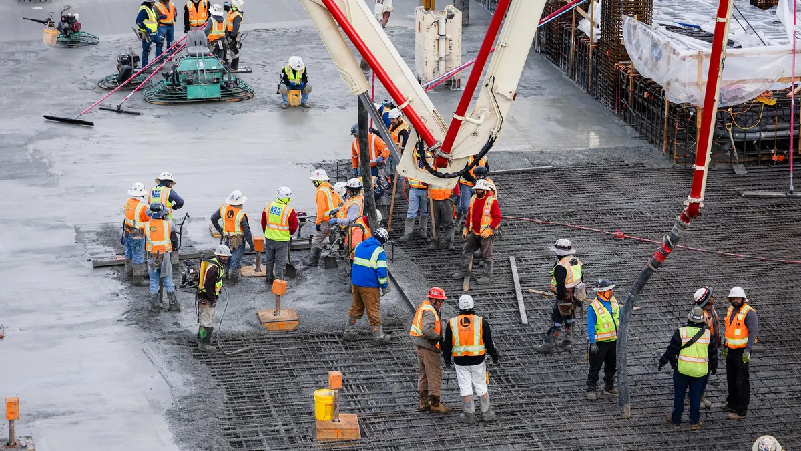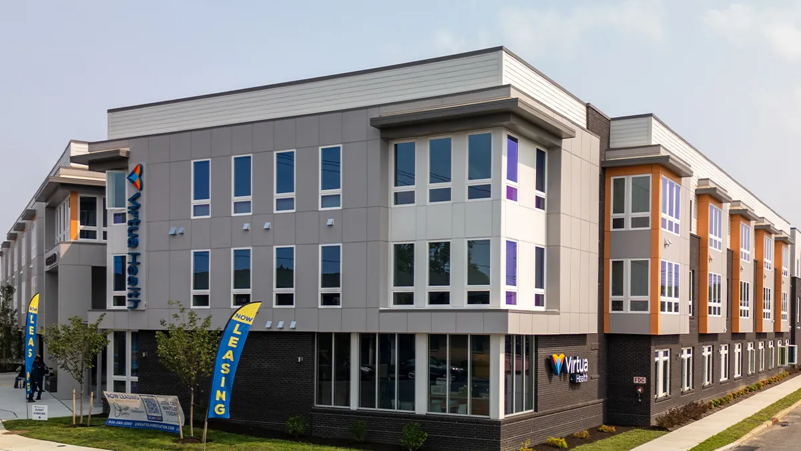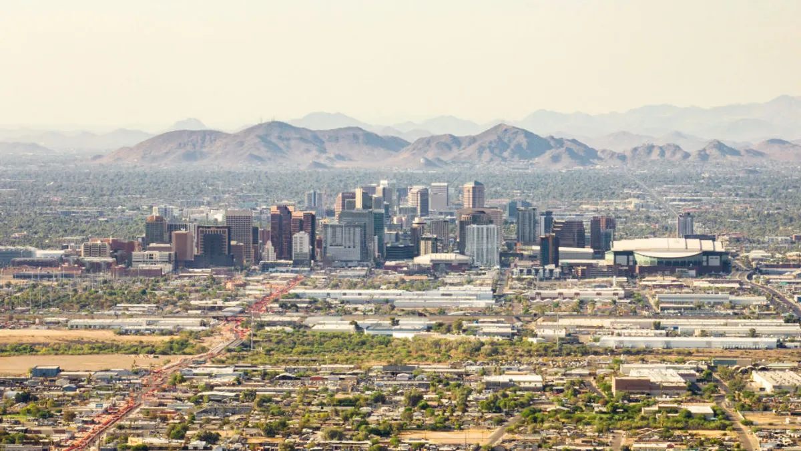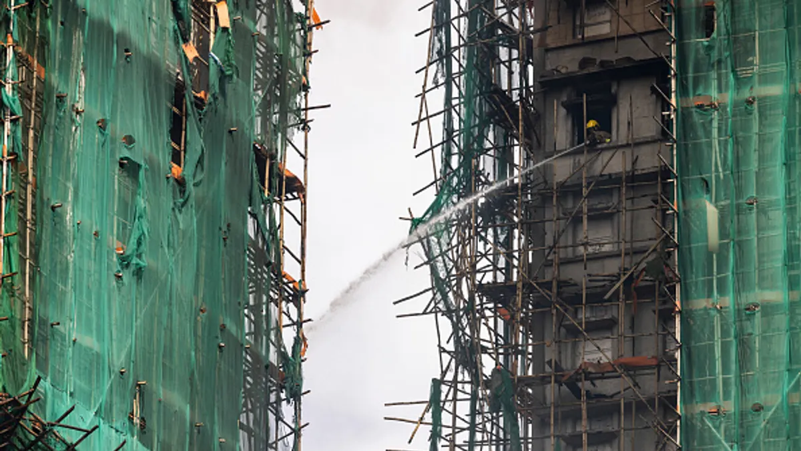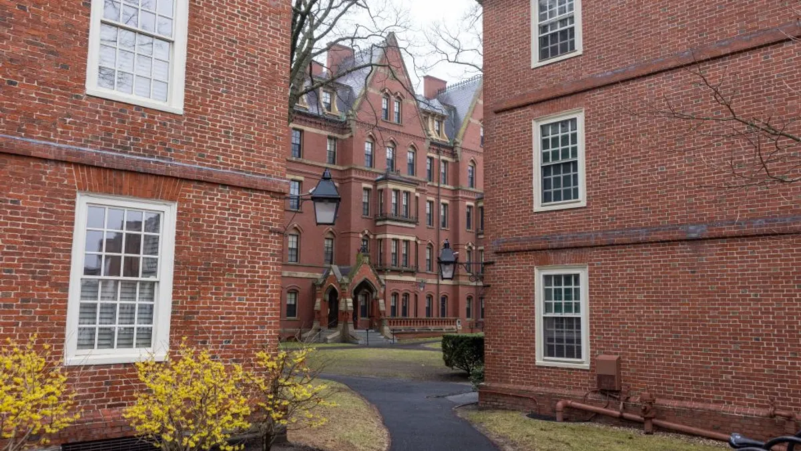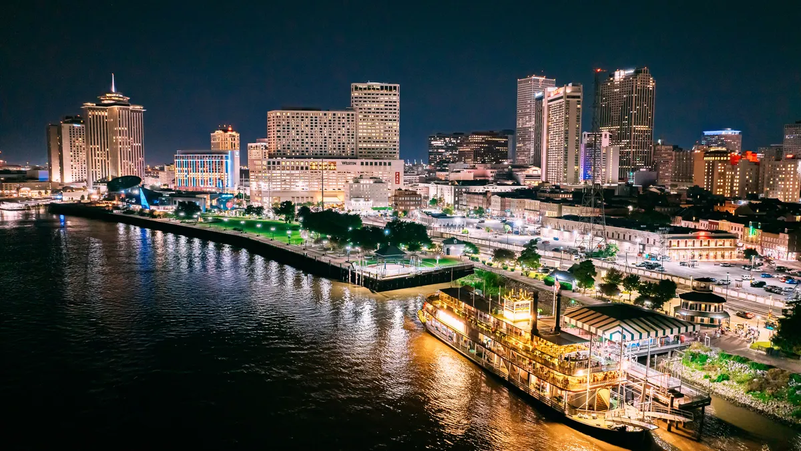When Greystar's head of design looks at lounge space in one of his properties, he no longer just sees a place for people to relax. He sees a place for people to work.
Not only is demand on the rise for dedicated workspace at Greystar’s properties, but Gary McLuskey has observed that existing open spaces — such as common rooms or demonstration kitchens — are seeing much more use during the weekdays than ever before, as remote and hybrid workers seek somewhere to work outside their apartment units.
In response, McLuskey is looking for ways that Greystar properties can equip their common spaces to support the demand for remote work — and still function as gathering spaces when the occasion calls.
“What we're trying to look at now with amenity space is, if you take a lounge space, could you work from that lounge space?” McLuskey said. “What does it take? Do we need to run more electrical cabling, so that people can plug in laptops? How could the lounge space be used as a workspace? How could the demonstration kitchen be used as a workspace?”
With over 782,000 units under management across the globe, Greystar’s design decisions influence a large share of the total apartment stock. The Charleston, South-Carolina based firm is the most active multifamily company in the U.S. across every metric, ranked the No. 1 builder, developer and manager and No. 5 owner in the National Multifamily Housing Council’s Top 50 in 2022.
As managing director of global design for Greystar, McLuskey, who is based in the London office, is responsible for overseeing design strategy across 226 regional markets in 17 countries. Here he talks with Multifamily Dive about the design trends he’s observed, differences in housing preferences across the globe and how COVID-19 and remote work have changed multifamily amenity spaces.
This interview has been edited for brevity and clarity.
MULTIFAMILY DIVE: What are some of the strongest design trends that you're seeing in multifamily?

GARY MCLUSKEY: I think the biggest one is, there’s a move toward attainable housing, trying to provide something that your average person can afford. There's a lot of luxury multifamily in the market, and so I think there's a lot more interest in providing grassroots-level apartments that are much more affordable. Not social housing, but just priced at an affordable or more affordable level.
There are also a lot of multifamily providers that are now looking into single family. So, we’re seeing a kind of growth in that sector.
And we've also been developing products which we call urban living, which is a sort of co-living, shared living experience. So I think that the multifamily product is diversifying a lot. And I think we're seeing a lot of movement into those sectors.
How has COVID-19 changed apartment design?
I think what's fascinating, and what I’ve learned from traveling around the U.S. and talking to teams is, I think people want more space. And the new mobility in working patterns is allowing them to move further out of the city and work from home more. So that means that for the same amount of money, they're able to get more space.The more freedom people have to work, the further out they will go.
Our Florida teams are seeing a massive influx from the rest of the U.S. And people are renting two-bedroom apartments in Florida for the same price that they were renting a studio in New York City. I think that desire for space is not really impacting how we're designing the buildings right now. But it does impact the movement of people.
The other interesting thing is the demand for external private space, such as balconies, has definitely increased. And the demand for workspace within our properties in our amenities has increased. It's funny, I mean, before the pandemic you would go into most multifamily buildings and the amenity space during the day would be pretty quiet. Then during the pandemic, when it was open, it would be full of people, and people could work from home there.
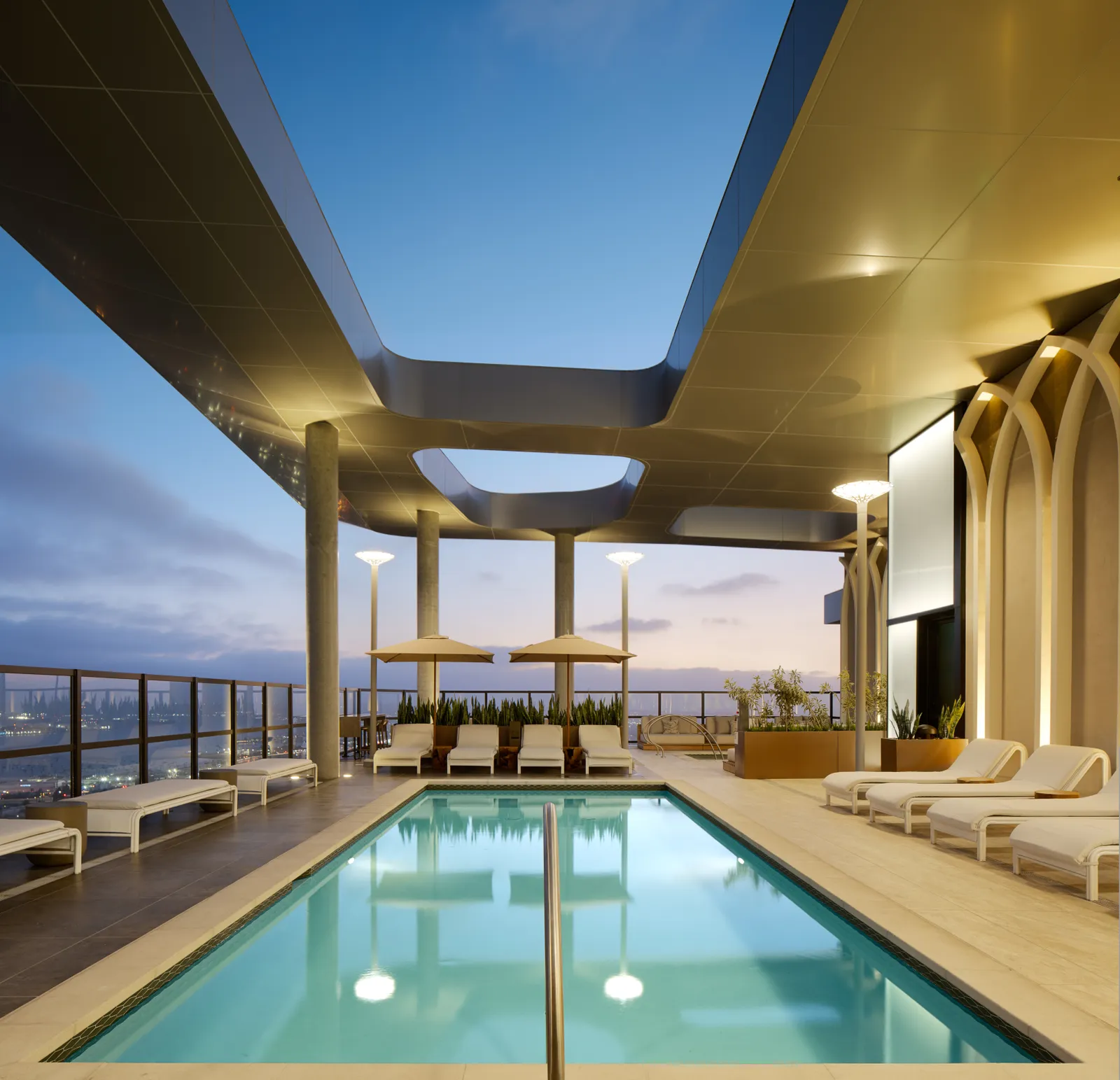
How have amenities and resident habits changed?
I think it’s really interesting that people populate the amenities slightly differently from what they were doing before. And definitely during working hours, which wasn't happening so much.
I think that freedom of work is probably going to grow. I mean, we’re opening a modular housing factory up in Knox, Pennsylvania, which is a new thing for us. And we were trying to find an accountant to come and work in the factory and a lot of the people were saying, “I'm only going to come and work in the factory if I can do a two-day week at the factory, and I can work three days a week from home.”
And I think that must be happening across the board. You know, I think most people know when they're looking for jobs, the No. 1 thing is to have flexibility. So that's definitely going to change the living patterns and working patterns and what we do with our buildings.
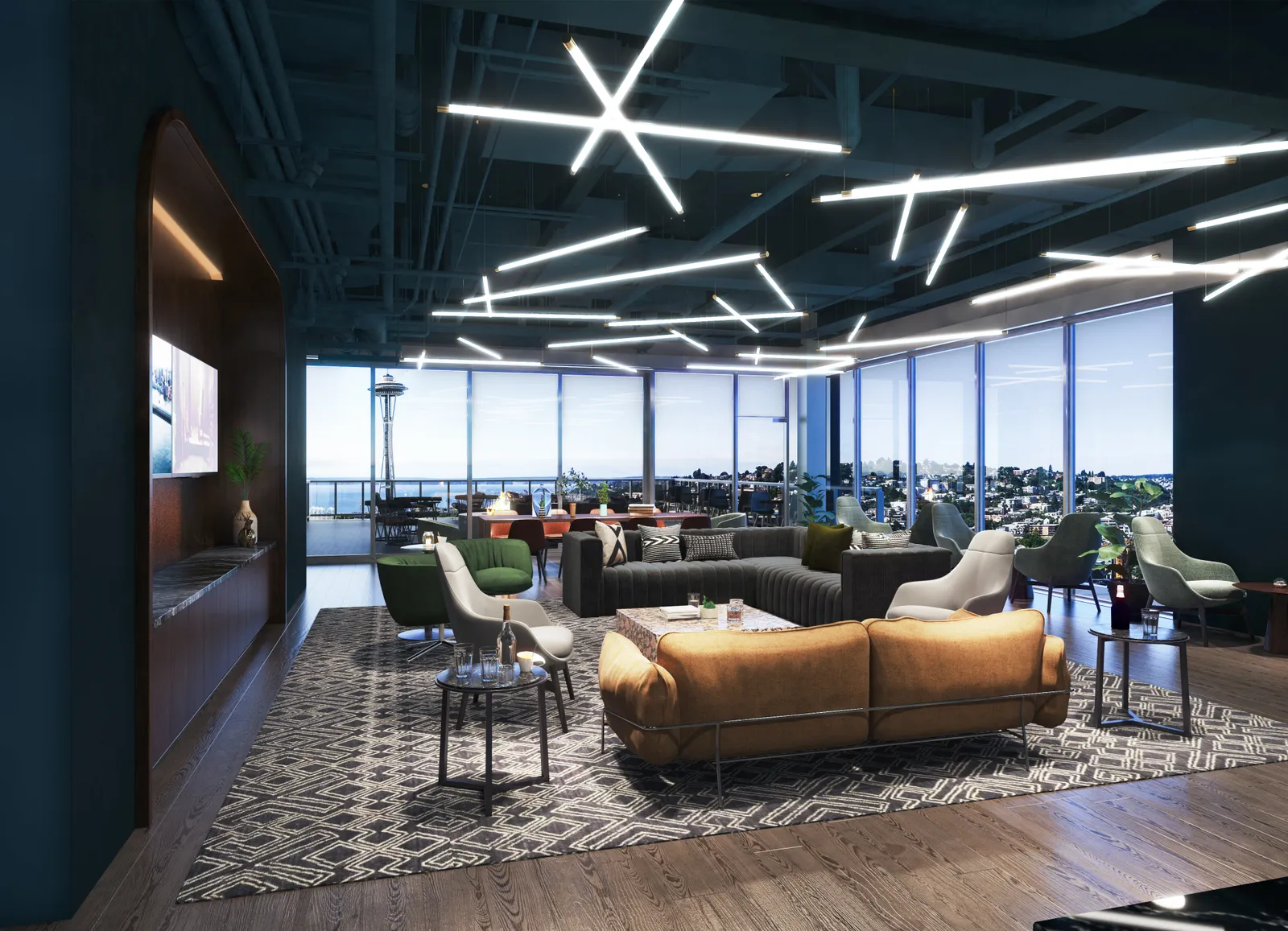
Greystar has operations in 17 countries. How do renter preferences differ among these markets?
One of the interesting things is that housing is probably the most highly regulated design typology on the planet. You can build office buildings pretty much anywhere in the world with the same specifications. But every country and even every city has its own regulations for housing.
So we tend to go into a city and look at what kind of products are in the city and what regulations are in those products, and then we'll develop a unique product for that city. And we tend to think about expansion internationally as more of a city-based expansion than just purely a country-based expansion.
And so you'll find — in simple terms, an apartment I've seen, a two-bedroom apartment with two bathrooms in Santiago, Chile, that's 500 square feet. And an equivalent apartment in the U.S. would be closer to 1,000 or 1,200 square feet. So there's quite a difference in the product within cities, and just what people are used to, compared to what you might imagine the U.S. market is like.
The regulation tends to focus around minimum apartment sizes, minimum bedroom sizes and the design of bathrooms — to make them accessible for wheelchair users. And so you find a lot of the time that you have to really go into a city and understand all of the nuances of design and then develop your product to suit that particular city.
How do you fit two bedrooms and two bathrooms into 500 square feet?
Very carefully.


