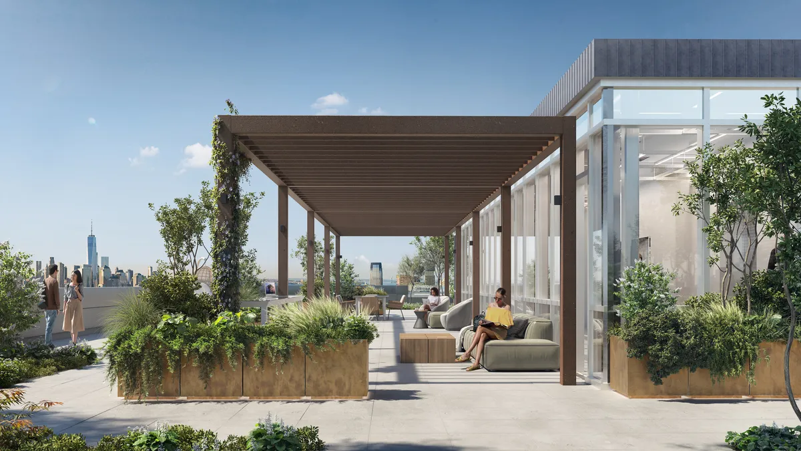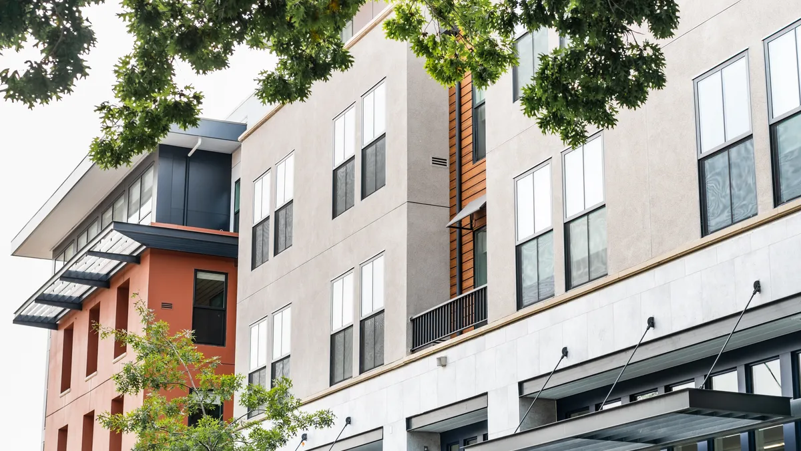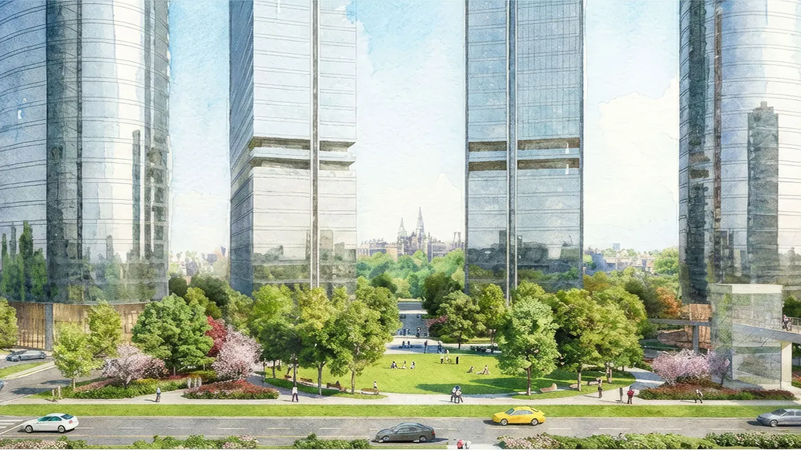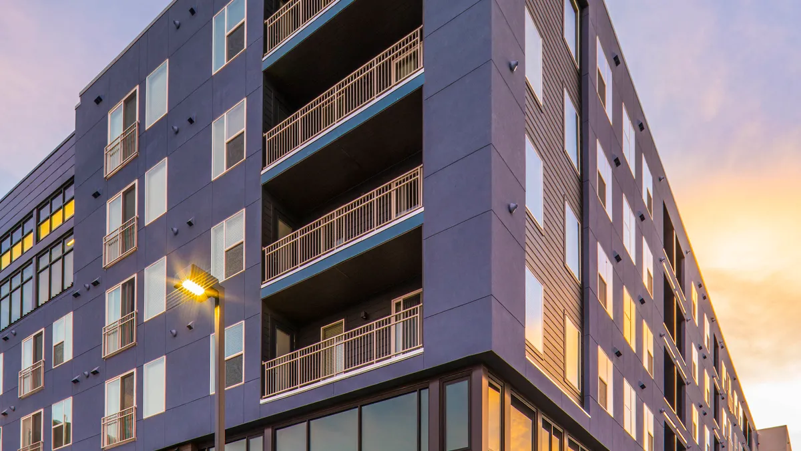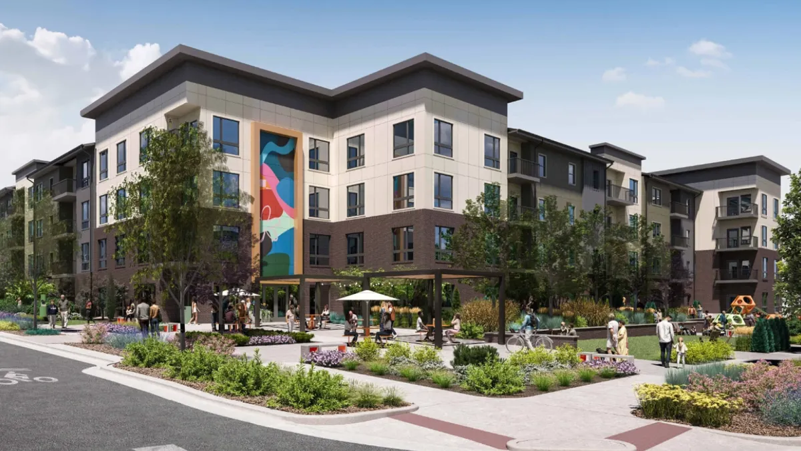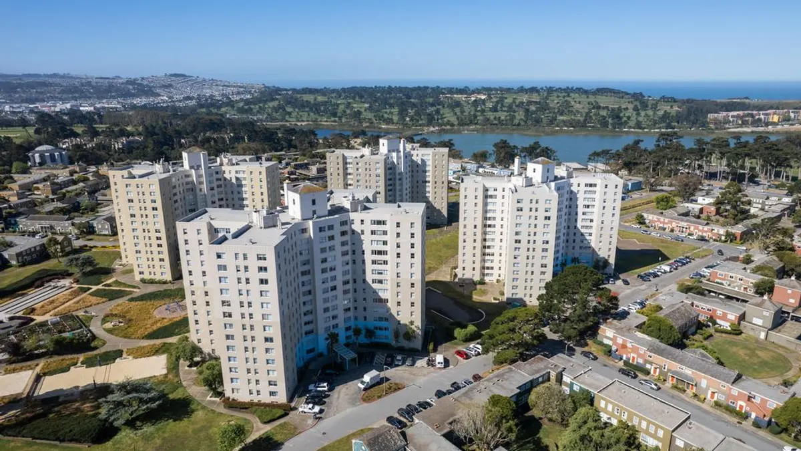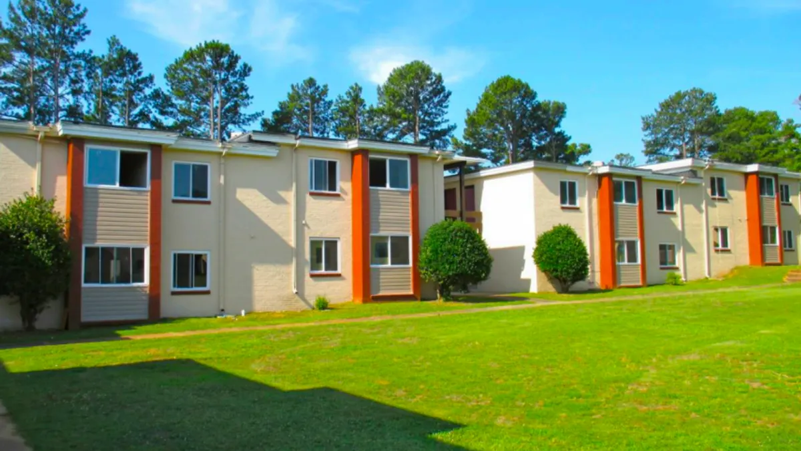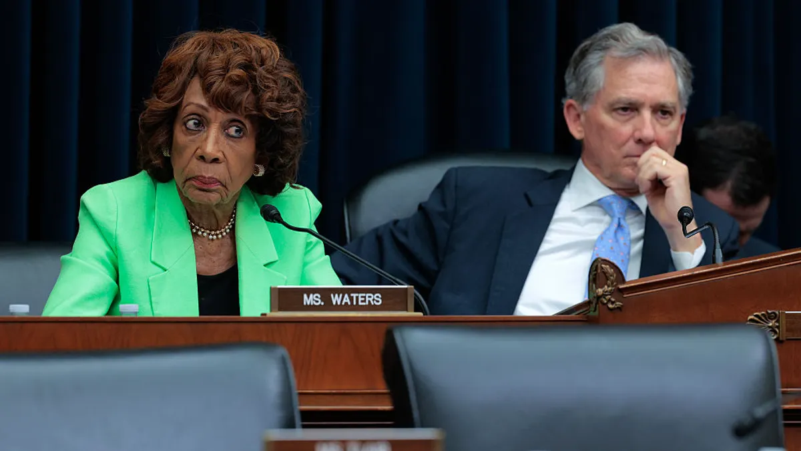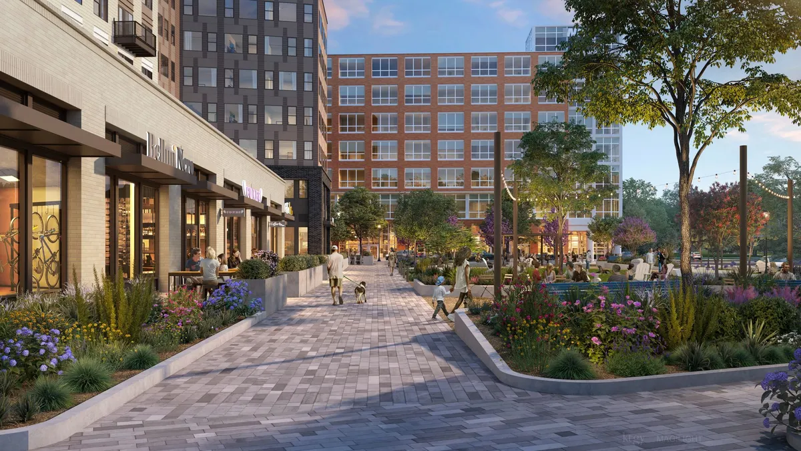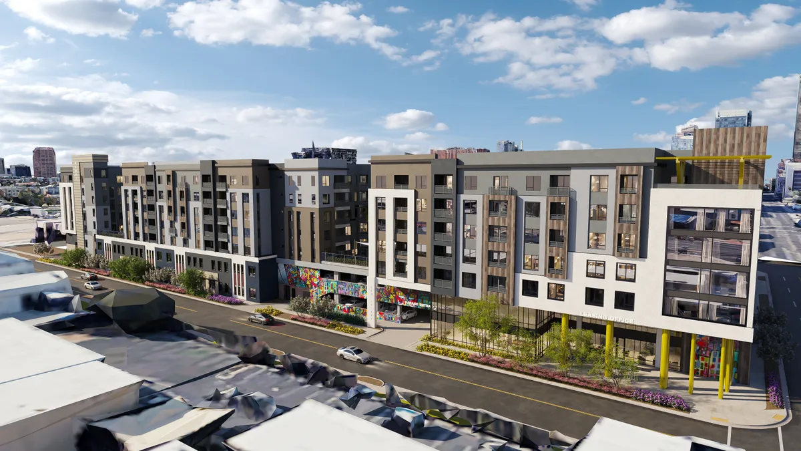Over the last decade, a sense of community, whether built into a multifamily development or already existing around it, has come to the fore as one of the most desirable amenities a new property could have. Unlike other amenity trends, community isn’t just born out of one feature or physical space, but derives from the ways in which residents — and the public — are driven to interact with the space and adopt it as a part of their home.
For Jose Carballo, a principal and director of multifamily operations at Michael Graves Architecture, the strongest way to create community is through mixed-use developments amenitized to fit the needs of residents, particularly families, in one space.
“You're creating these mixed-use buildings in these new neighborhoods that in some cases didn't exist 10 years ago,” Carballo told Multifamily Dive, “and they're already becoming their own little nucleus.”
Carballo joined the Princeton, New Jersey-based architecture, planning and design firm through its recent acquisition of the firm he founded, Hackensack, New Jersey-based Jose Carballo Architectural Group. The two companies, once close collaborators, are now operating under the Michael Graves name, working with multifamily clients including NRIA, Zahlco Properties and Four Seasons.
Here, Multifamily Dive talks with Carballo and with Robert Blaser, principal and design practice leader at Michael Graves, about building community, multifamily amenities and future plans.
This interview has been edited for brevity and clarity.
What are some of the strongest design trends you're seeing in multifamily?
ROBERT BLASER: One design trend is really creating communities or destinations with what you do. We’re focusing our design strategies out of how you would create a place where your brand, your building, might almost give a name to the neighborhood and really create that kind of quality.
Part and parcel to doing that are creating opportunities for third-party retail and restaurants and that kind of activity but also within the amenities realm. So creating wonderful amenities that are attractive to people for a number of reasons — amenities that might encourage families to stay here. Jose and I were having a conversation moments ago, about how you might have playrooms and things like that, and really dedicating that space to the amenity, but also [about how] people are living and working in the same environment, particularly post-COVID.
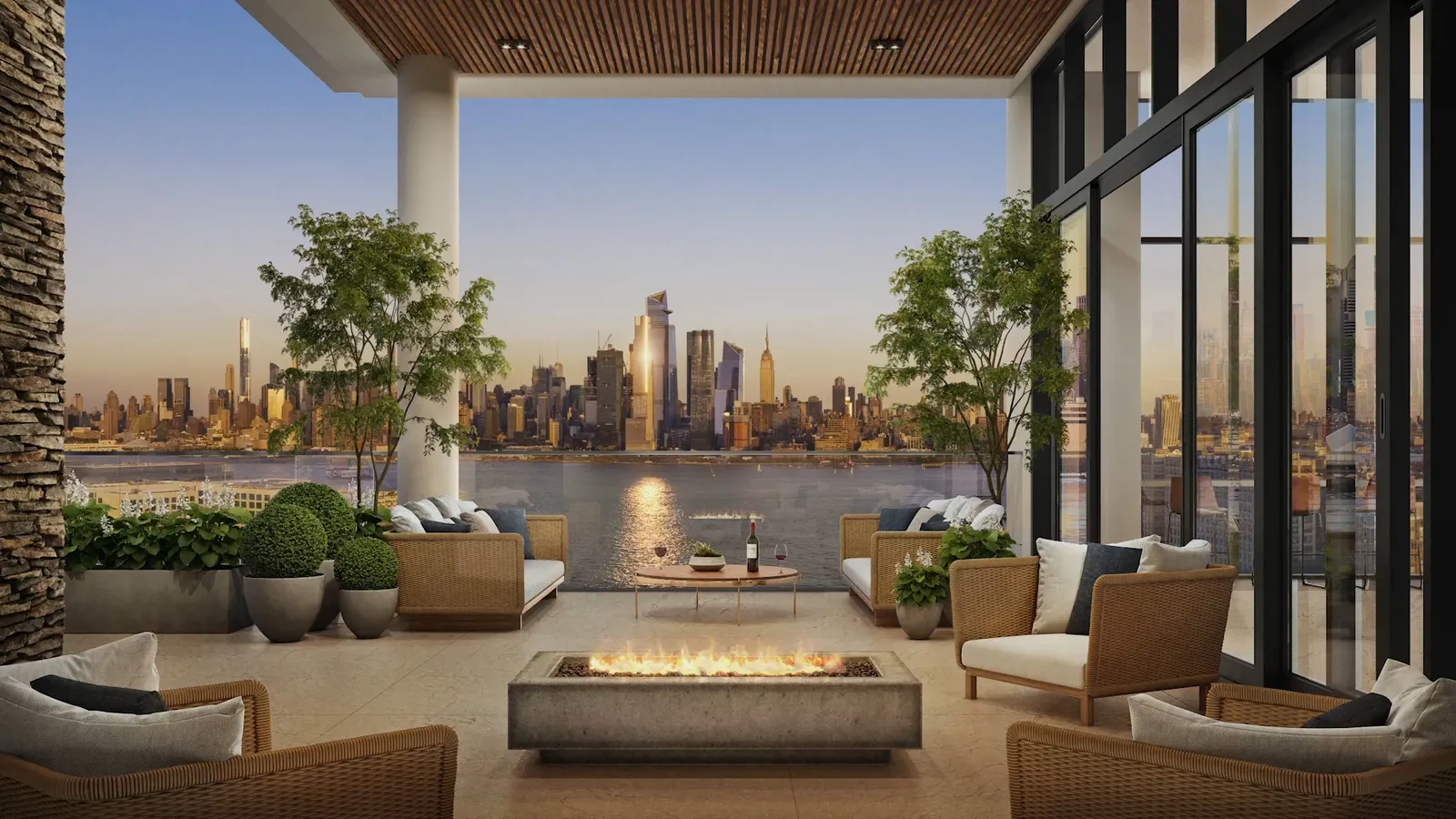
CARBALLO: Twenty years ago, if you had a lobby that fit two people, that was a great amenity. Today, your lobby almost has to act as another living room, has to act as a depository of residents and visitors and things of that nature. We’re designing some buildings that are in some cases over amenitized, and particularly looking at one in Hackensack, where you have a rock climbing wall, it has a bowling alley and something very few buildings have if any, it's pickleball courts. So the rooftop of this building is is activity filled.
How has the pandemic changed multifamily design?
CARBALLO: Basically, the spaces are getting larger, because people want more space. And, obviously if you have an amenity room that has this big TV, you want to make sure that all the occupants of the room have enough fresh air, and that it's good fresh air, it's not something that may not be completely filtered through the building. So, all those [ventilation] systems are No. 1 nowadays.
But the other thing that is increasing more in buildings is outdoor space. So while we used to have just a little [amenity] deck on the roof, that deck will hold a whole bunch of different activities, just so that you really don't have to go anywhere to be entertained. You could do that in your own apartment, in your building.
BLASER: We throw around terms like live, work and play, and domiciles have much broader programming really, because of that. And COVID has created a work-from-home environment with people who still want to congregate and meet. If you don't have an office, there's a need for creating meeting space and things like that within some of these multifamily units. So if they have a way to reserve a room, when people want to get together and congregate, they may be bringing that to the building, as opposed to the office space.
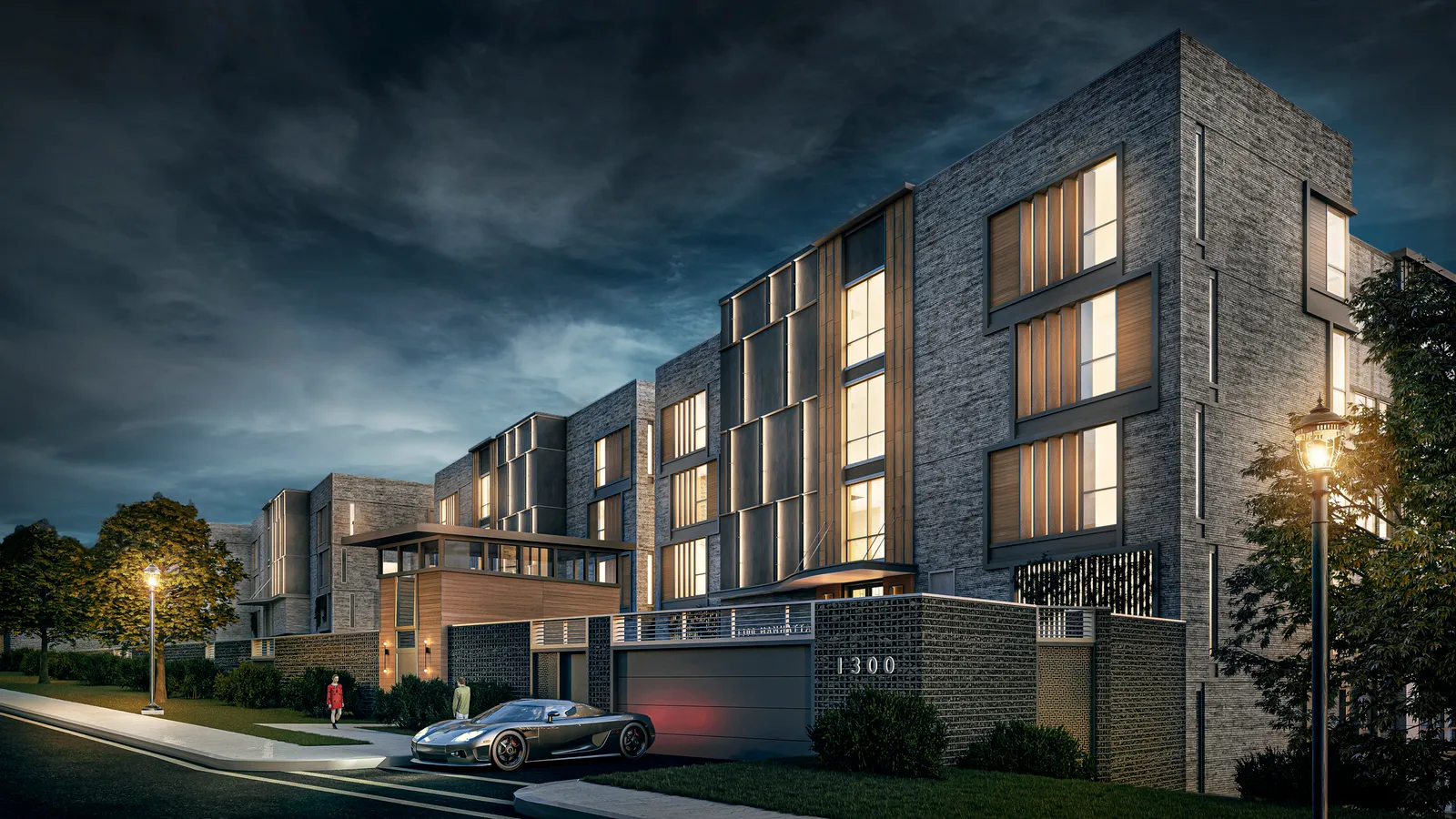
What else is happening in multifamily design that we should know about?
CARBALLO: One of the things that some of our clients are starting to ask for is an apartment or a building where families can move into. The demographics show that the 25-to-35-year-olds are the ones who are moving into these buildings.
And what happens is, let's say as an example, you're 25 years old, but you've been living in that area several years and you get married. And so even if you're having a family, you may not want to move away, because that's what you got used to. So family living is probably going to be one of the next points to actually look at when you're designing buildings. It might not mean three-bedroom units, but it might be larger one bedrooms or two-bedroom units that can accommodate that extra member of your family.
BLASER: A key thing in our buildings, because we have a large hospitality background, is how do you create that moment of arrival? A threshold? How do you separate your street self from your home self?
Those are the sort of things that I like to pitch that are powerful. So it's really not just a means of security and entry. It's really an experience. So we will look to design experiences and in many cases, with our language that the form follows.
Another key trend here is sustainability and wellness. And that's enormous in terms of marketing appeal for younger generations. So elements of biophilia and things that really encourage the spirit of sustainability


