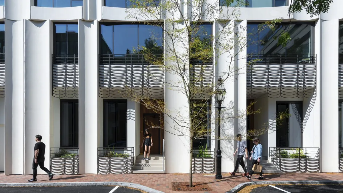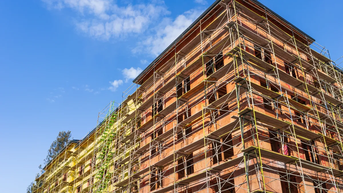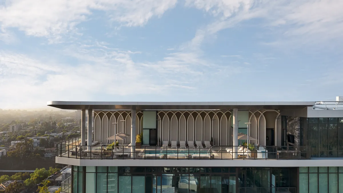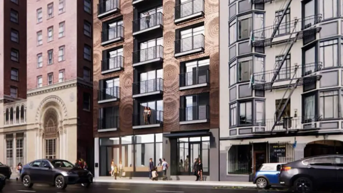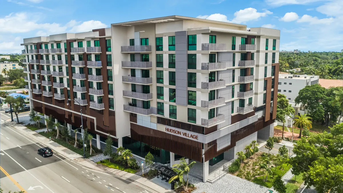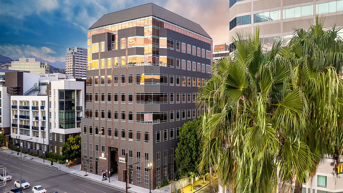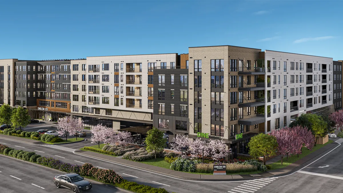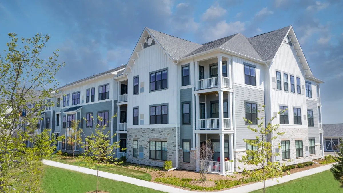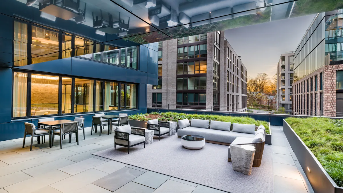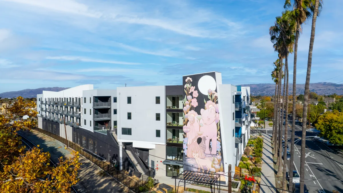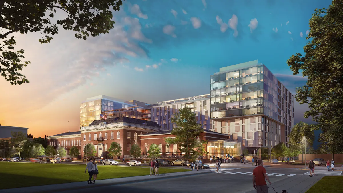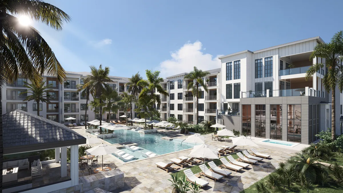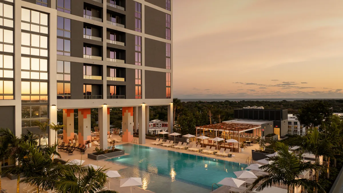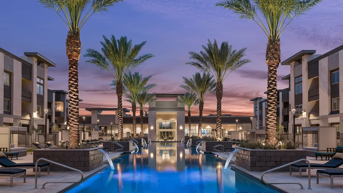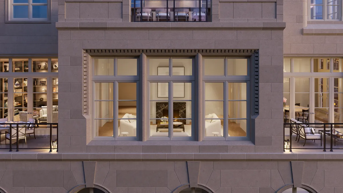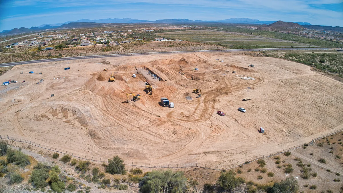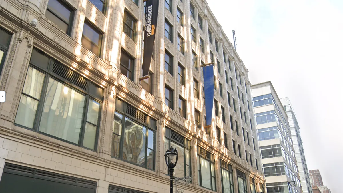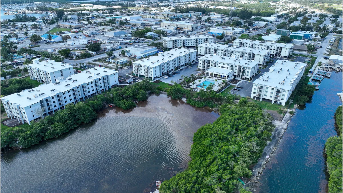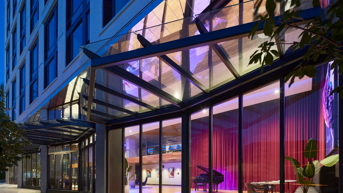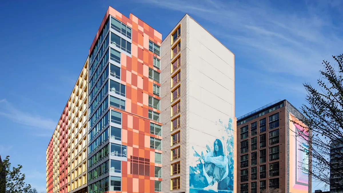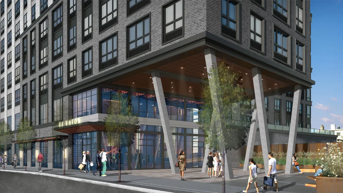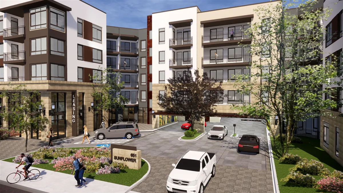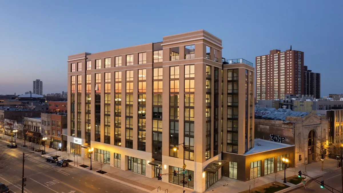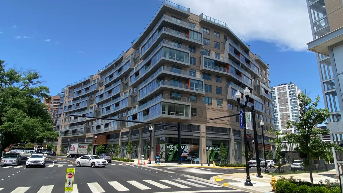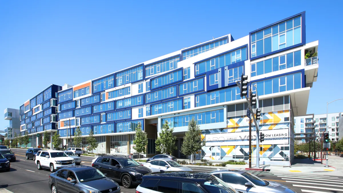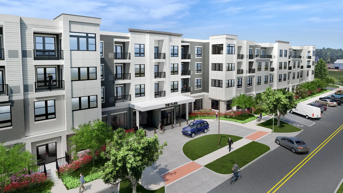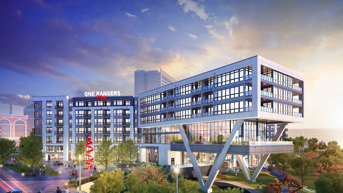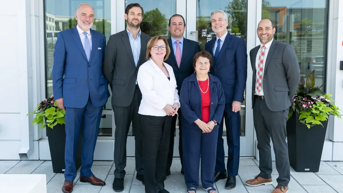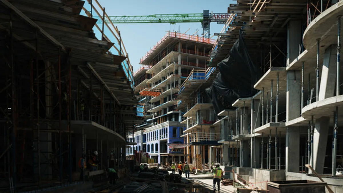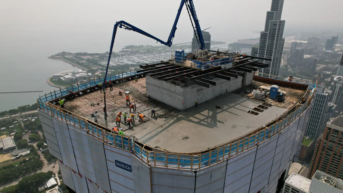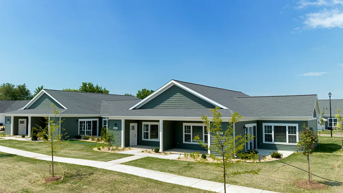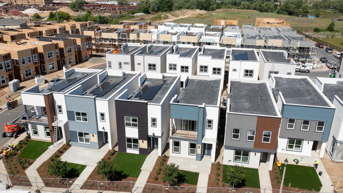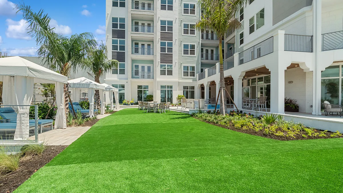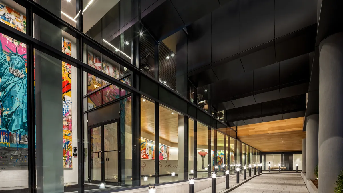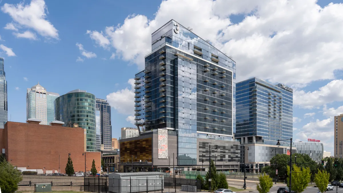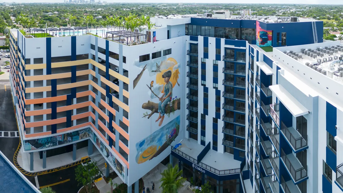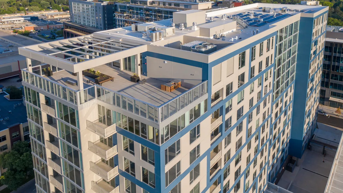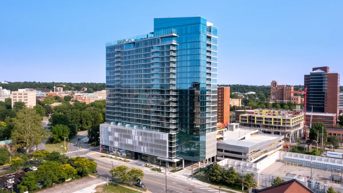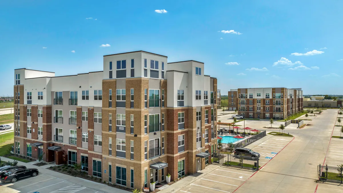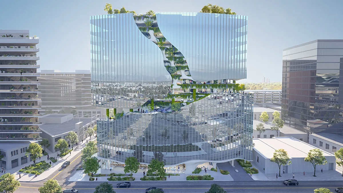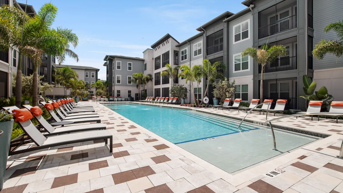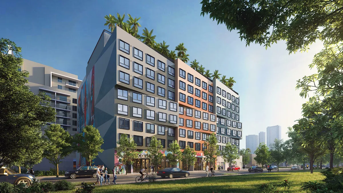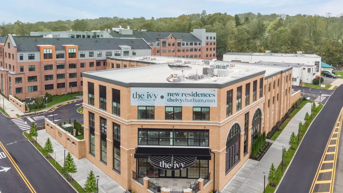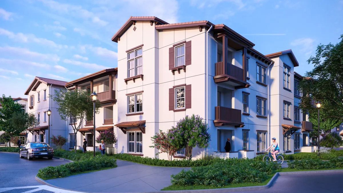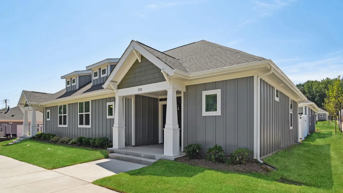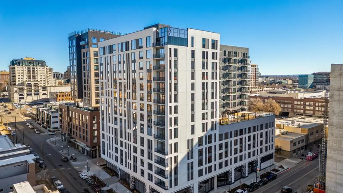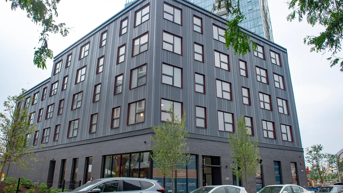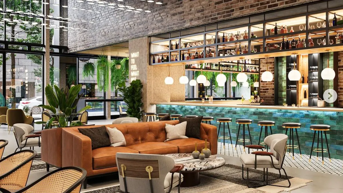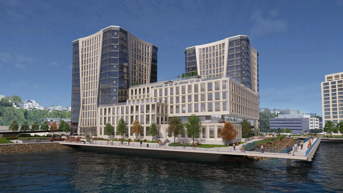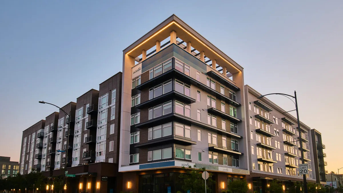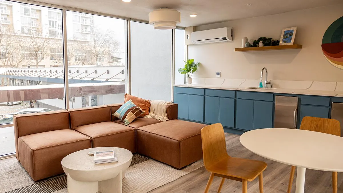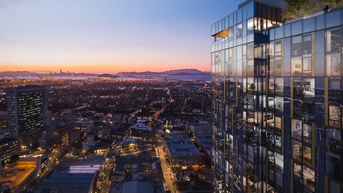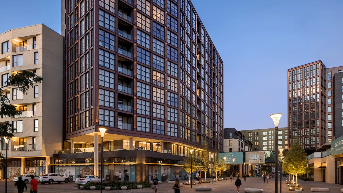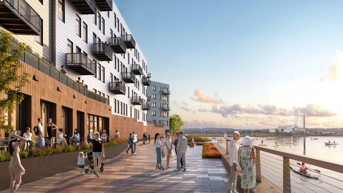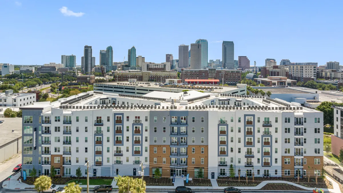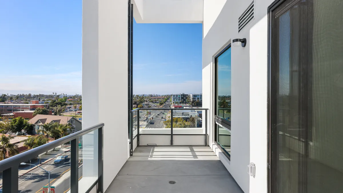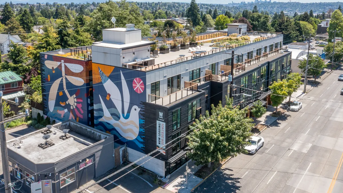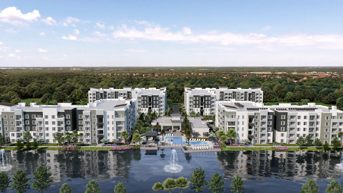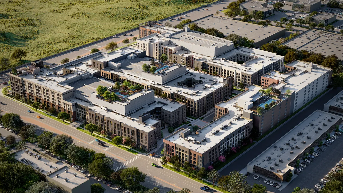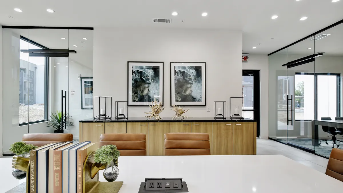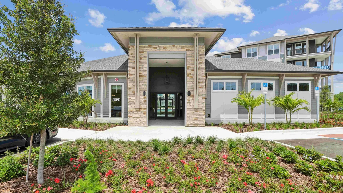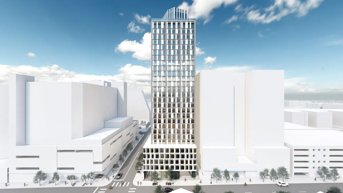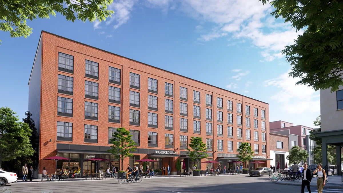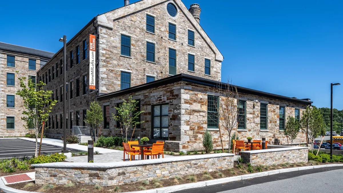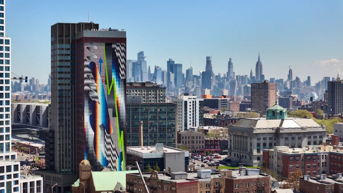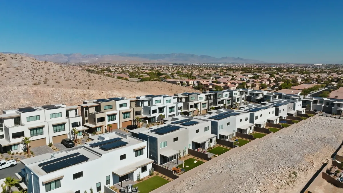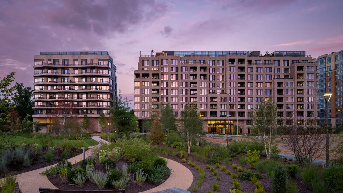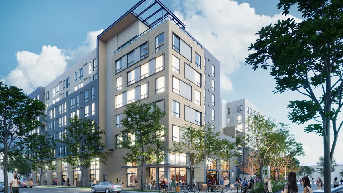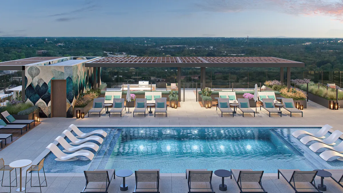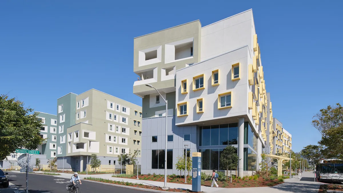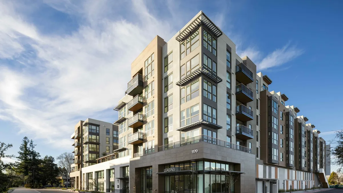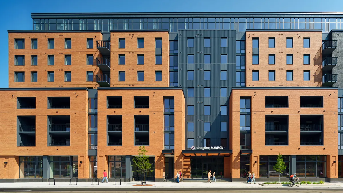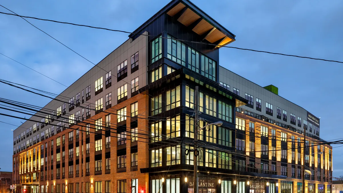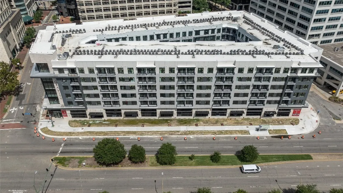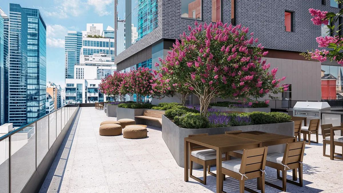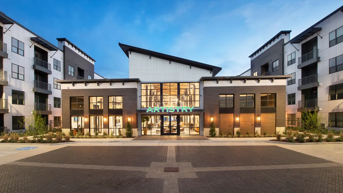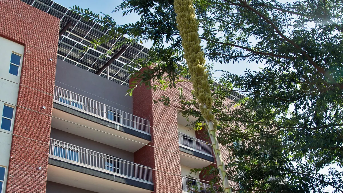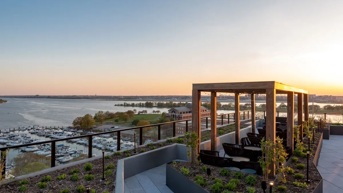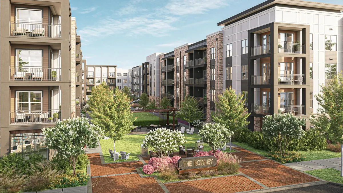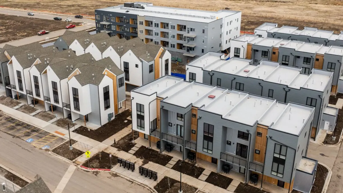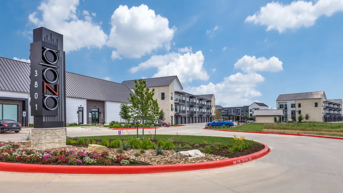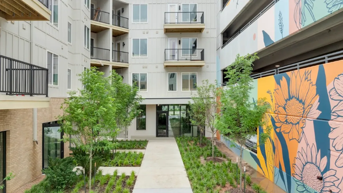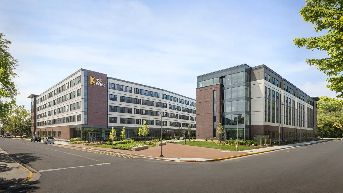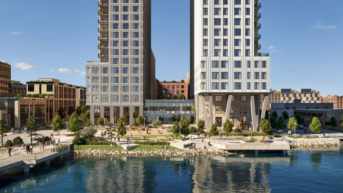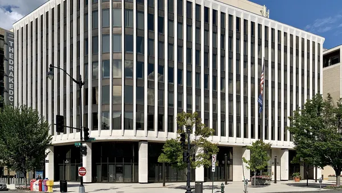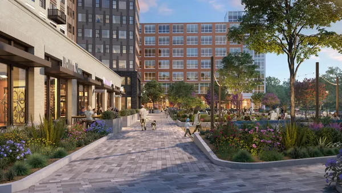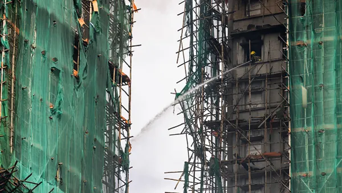Situated along Boston’s High Spine corridor, with the historic Bay Village neighborhood on one side and Financial District skyscrapers on the other, the 212 Stuart Street tower is designed to bridge the architectural style and character of the old and new sections of the city.
The newly opened property, developed by Greystar with entitlement and permitting services provided by Boston-based Transom Real Estate, offers 126 units ranging from one to three bedrooms in size, as well as ground-floor townhomes with separate entrances and a penthouse unit on the top floor overlooking the Boston Common. Each unit includes floor-to-ceiling windows, panelized Bosch appliances, bronze hardware and fixtures and mobile entry and smart thermostat controls.
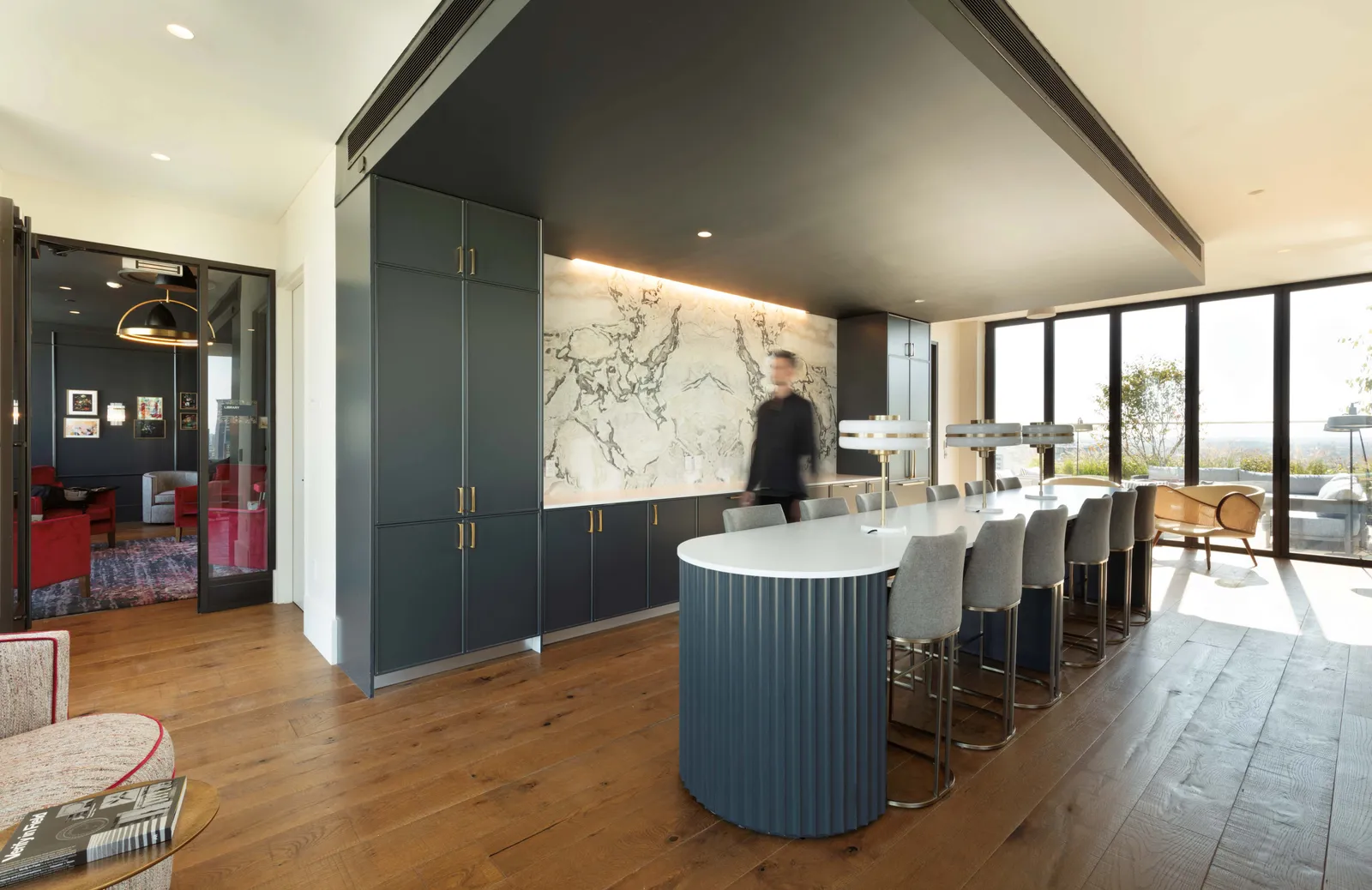
In addition to the penthouse unit, the 19th floor houses much of the building’s amenities, including a rooftop terrace, library, club room and gathering room. Other amenities include a conference room, fitness center and yoga room, dog spa, bike storage and repair room and a number of 24/7 concierge services, such as package delivery, entertainment reservations and rentable bikes and scooters.
Architectural direction
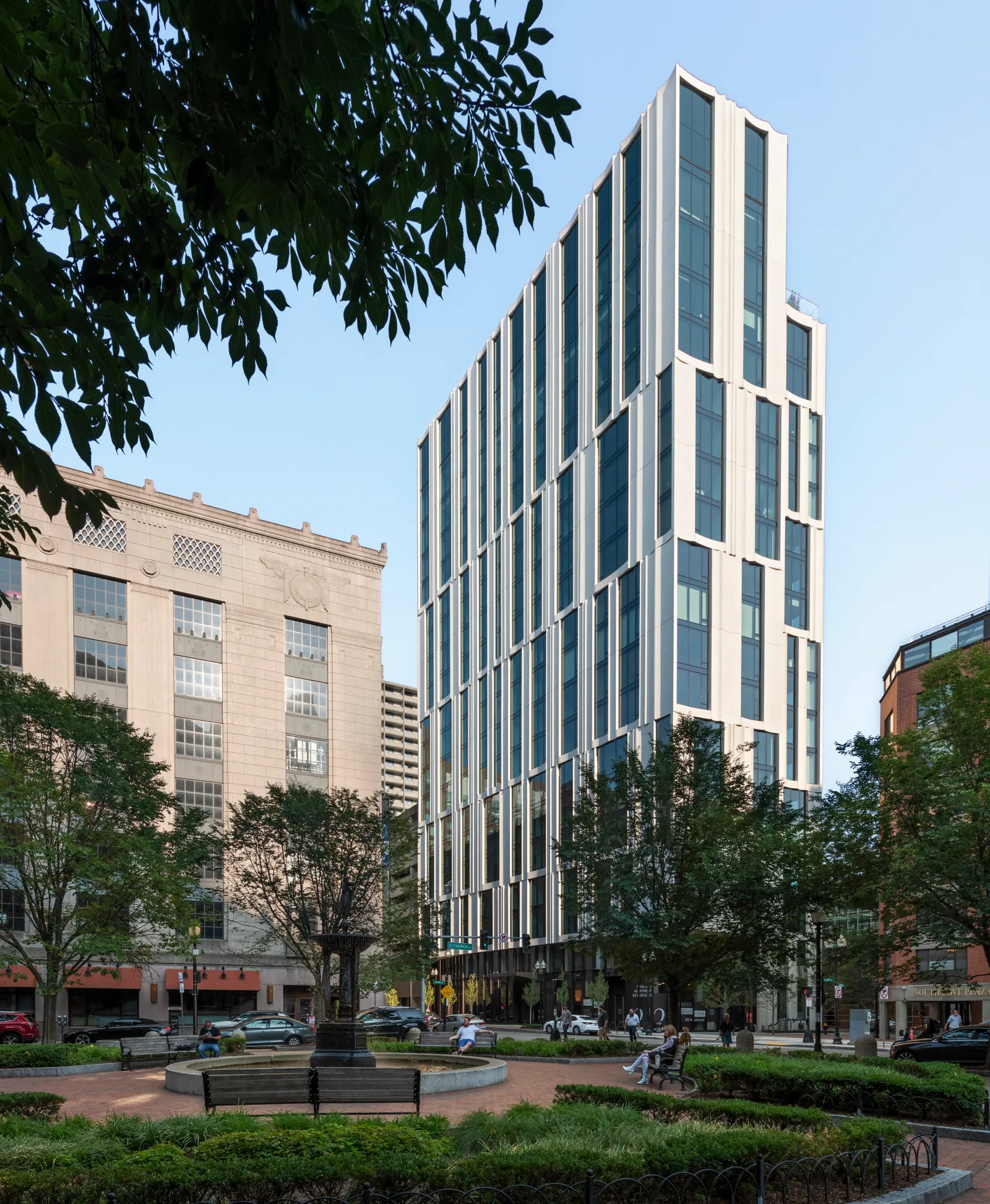
The building itself, designed by Boston-based firms Sasaki and Höweler + Yoon Architects, is clad on all sides with large, fluted concrete panels arranged in a stack of semi-asymmetrical blocks. Each one was fabricated as a single unit by a local precaster and designed to enclose the project with as few individual pieces as possible, according to Kyle Richard, senior associate at Sasaki and project architect for 212 Stuart Street.
“The deep concave faces, reminiscent of classical fluted columns, are a solid and substantial contribution to the existing masonry surroundings,” Richard told Multifamily Dive. “The shaped panels capture variations in shadow as light rakes across the scalloped reliefs along each of the building’s sides.”
Subtle differences in the architecture and landscaping on either side of the building forge connections to the existing architectural character. The north side features taller facade panels and double-height glass facing the commercial areas, while the ground-level townhome entrances are on the south side, next to a neighborhood of 19th-century brick rowhouses.
“There is no back to this building,” said Richard. “Every side is an active participant in the urban surroundings. To keep each face of the ground floor facade fully activated, the first floor is nearly fully wrapped with the lobby, retail space and residences.”
The west side of the property joins with a public plaza and tree-lined passageway, both developed and improved as part of the 212 Stuart Street project. The landscaping features brick pathways that transition from traditional red brick to a lighter and more modern tone from one side of the property to another.
“As the bridge between two distinct neighborhoods, the project’s site is a gateway from the urban corridor to the historic fabric,” Richard said.


