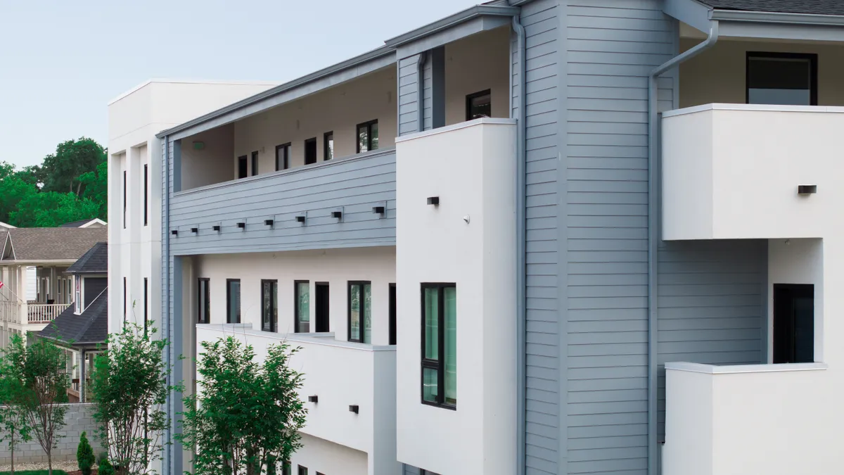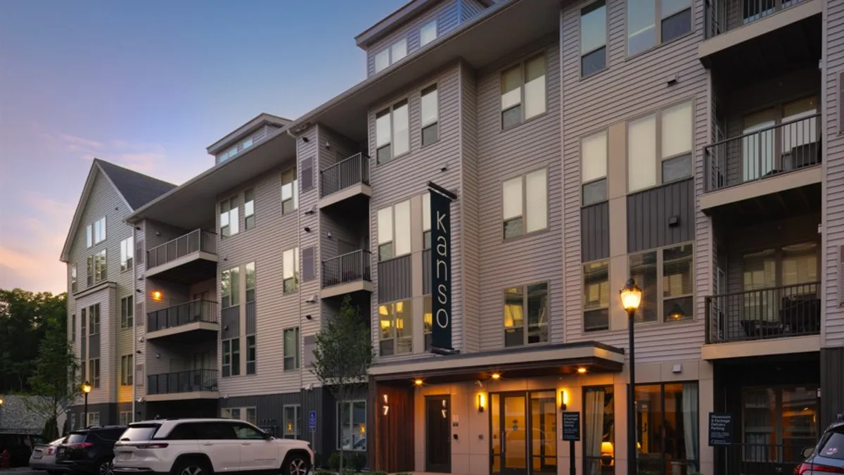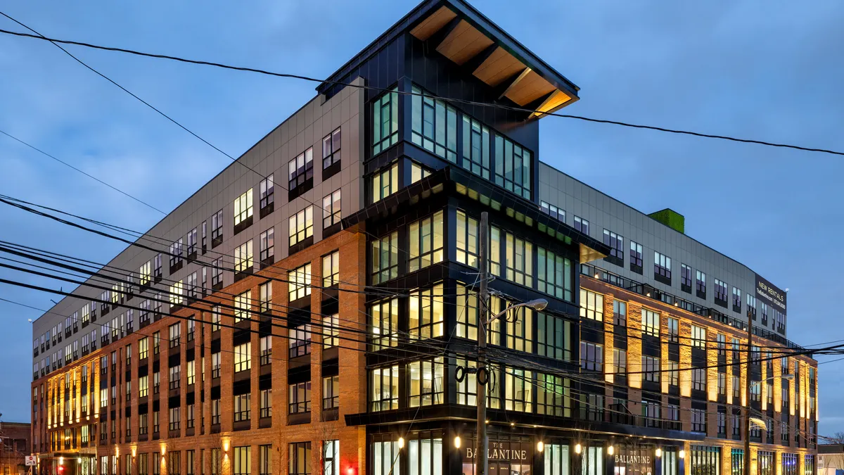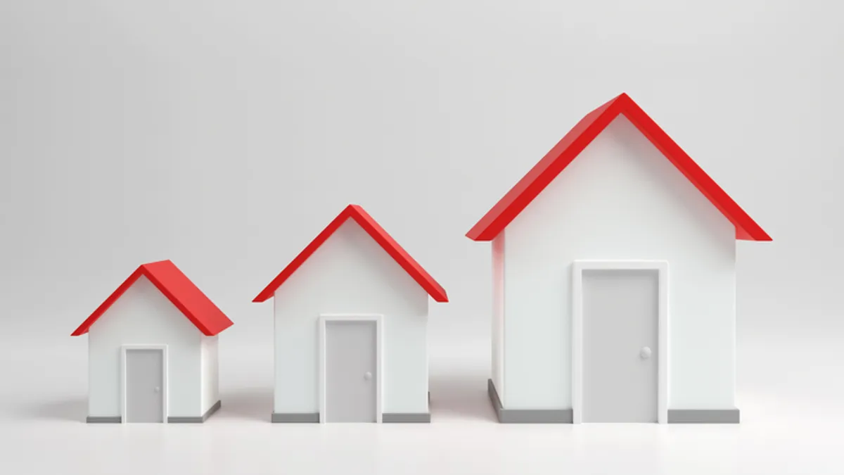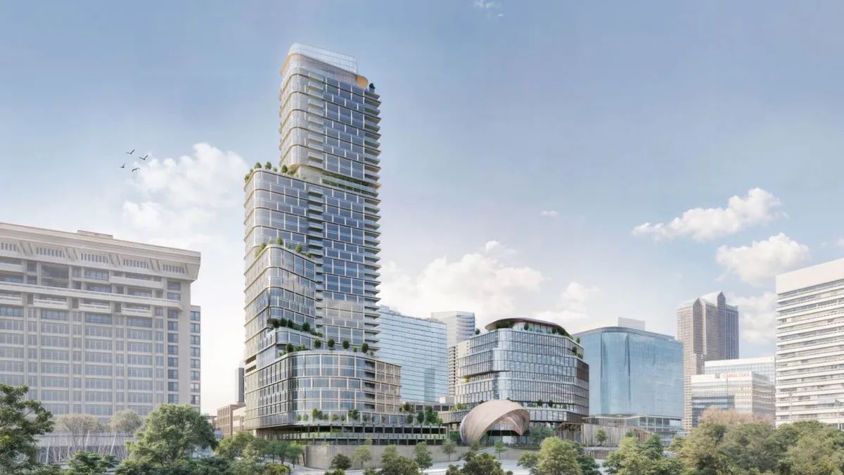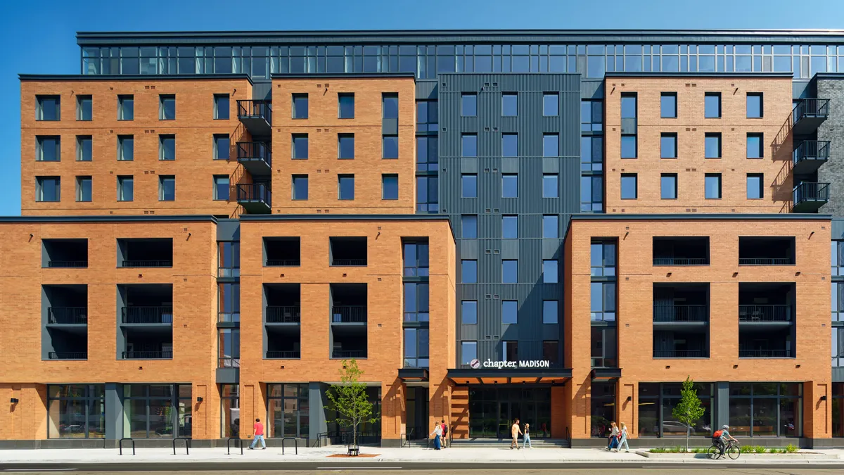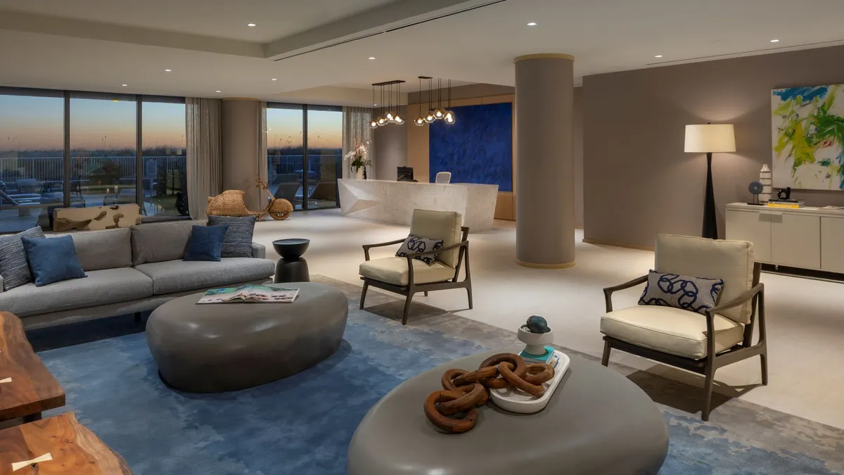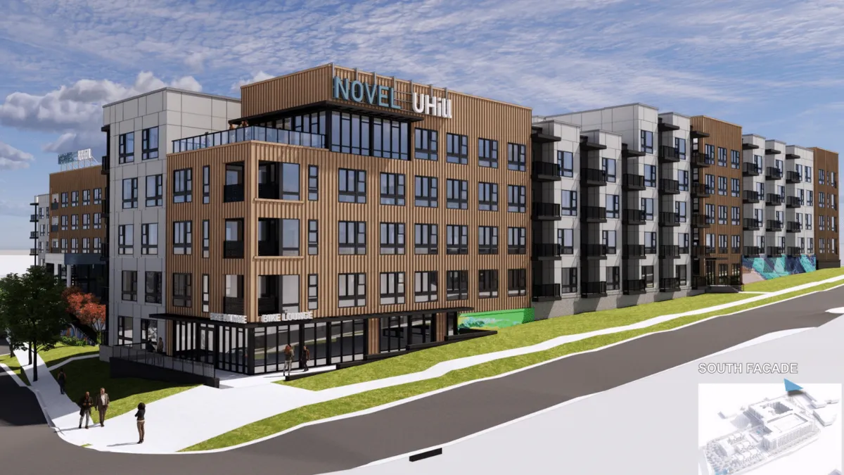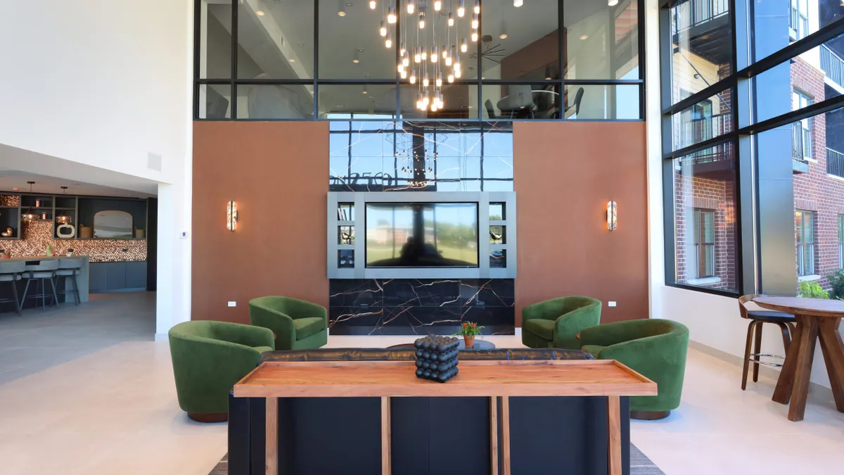The intersection of Clay Street and Ninth Avenue in Nashville, Tennessee, where the Clay Street Commons apartment and retail project is currently underway, runs through a neighborhood that has been subject to a lot of single-family speculation over the last several years.
Many of its older, more affordable homes have been replaced over time with “the tall and skinnies,” single-family houses that occupy smaller footprints and sell for much more than the surrounding properties, according to Jared Bradley, president of Nashville-based The Bradley Projects, which is developing the project. Because of this, existing residents are often subjected to higher tax assessments — and have soured on new development.
“People who are still living in that community and have been there for 30 years are furious with what's happened,” Bradley told Multifamily Dive. “So we walked into this [project] with people with pitchforks and torches coming after us politically because we're just another bunch of developers trying to get rich quick, in their minds.”
Clay Street Commons was designed with this situation in mind, according to Bradley. Instead of a uniform, flat facade, the building’s design uses shifted floorplates to carve out covered exterior walkways, providing natural light and generating visual interest. The property is highly dense, scaled to the level of the existing neighborhood and offers a more affordable living option than its neighboring new homes. It also aims to bring in retail properties that benefit residents and neighbors alike, creating a walkable central node that emulates similar sites throughout Nashville.
The first phase of Clay Street Commons, which opened in April, was completely leased within 60 days, and the second phase is nearly complete. The property will have a total of 63 units at full buildout, with 4,500 square feet of retail.
Here, Bradley spoke to Multifamily Dive about fitting in with existing communities, the importance of walkable central nodes, and addressing local residents’ hesitancy towards new development.
This interview has been edited for brevity and clarity.
MULTIFAMILY DIVE: How did you address the community outreach issues in the Clay Street Commons project?
JARED BRADLEY: The Clay Street project was originally a commercially zoned project. However, we bought another piece across the street to create a very important neighborhood intersection. And when we bought that, there was a tiny little sliver of residential property attached to it that was zoned residential.
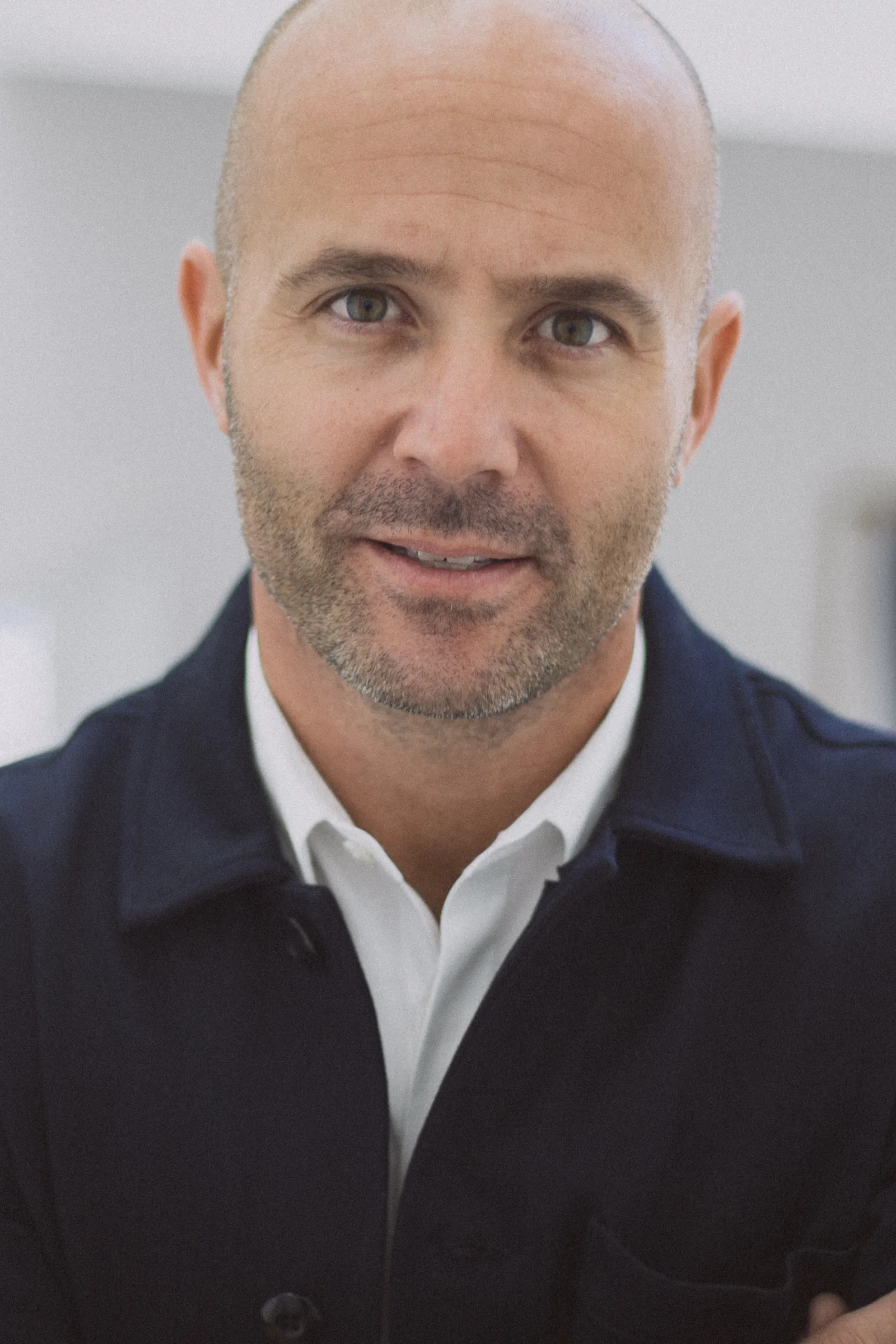
And so we had to go through a rezoning process with the community outreach procedures that we have here. Normally, we're the type of group that goes into any sort of situation like this, and talks to the community just sort of voluntarily. In this case, we knew that this particular neighborhood has been just run over by some pretty extreme gentrification that I've not seen before in my career.
So what we see is we have to defuse and disarm the conversation with the community. Then we peel back the layers to understand what the real issues are. And affordability is really the No. 1 issue. The residents who live there now feel like they're being pushed out of their own neighborhood.
What did you hear from the community?
The No. 1 thing we heard from the community was, how are we going to improve the public infrastructure right around the property like sidewalks, crosswalks? They wanted a four-way stop — all those things we initiated. And then how are we going to make this project more affordable? And that's a tougher thing to answer. But we started off with our rents being as low as we can possibly make them and still make the land price work.
Once we got the community through what we were doing, I think everyone came to consensus. They approved the project and I think it's been a big hit. Phase two should be delivering just the first part of this coming year, and it's got 31 units and retail suites in it as well. We're anticipating the same type of reception from the community.
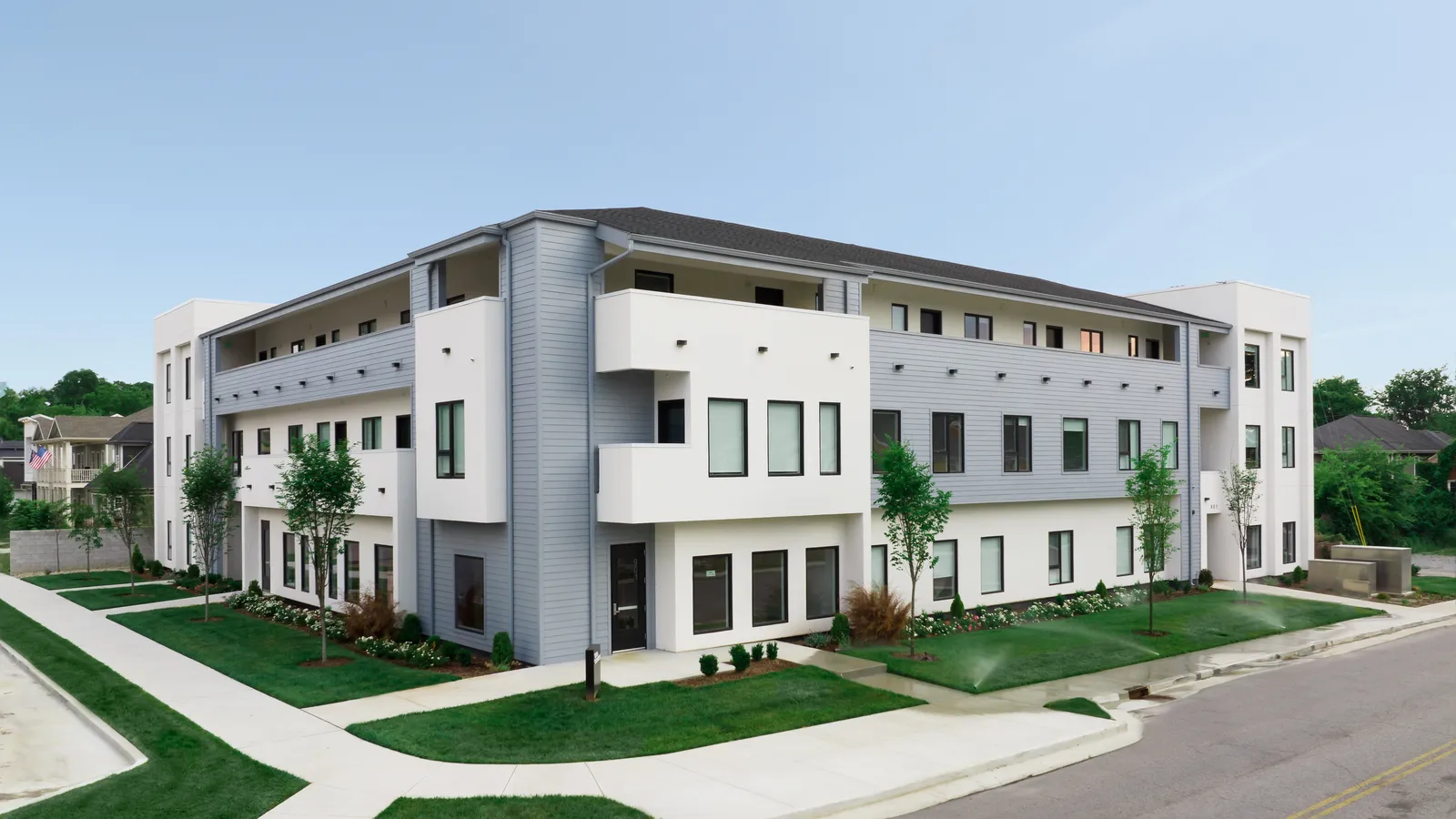
How does the property’s design fit with the surrounding neighborhood?
We’re trying to bring back the right scale to our neighbors in Nashville, because it's been out of scale for so long. And then on top of that, we are trying to create a unique neighborhood experience at a commercial street corner, much like what you see in what we call East Nashville. It’s all the musicians, it's all this old housing stock. And every single street intersection has the most interesting, unique little retail corner — a market, a record store, an instrument shop, a bar.
And that's really what we've tried to base Clay Street Commons on. That's why we bought both corners, so we can create that sort of energy in the middle of a residential neighborhood.
What kind of retail tenants do you have in mind, or have you already signed with?
We always look for the unicorns for retail, in areas like this, because it needs to be very special to the neighborhood. And it needs to serve not only the people who live in the apartments, but it needs to serve the neighbors all around it. We’re looking for coffee, wine bars, little markets and a nice gym. Tenants that will provide services that the neighborhood doesn't have right now.
How do the shifting floorplates affect the look and feel of the building?
And when we started looking at shifting the floorplates, it wasn't just to shift the floorplates. Because trust me, that's extremely expensive and kind of a dumb move if you're in this just for profit. But if you shift the first floor out and the second floor back, the third floor back on top of the first floor, you create these covered negative spaces that become outdoor walkways.
That sort of zigzag maneuvering creates a lot of outdoor space as you're moving through the property. There are no dark corridors that don't have open breezy air. It created some structural complications that we had to resolve through engineering. But it did create more open outdoor space, which has taught us a lot going forward on some techniques that we can use on other multifamily buildings to create more open air feelings in buildings.
What are some of the amenities and unit features you have planned?
We focused on maximizing ceiling heights. Every unit has at least 10-foot ceilings, and because of the way the grade falls a lot of the units have 12- or 13-foot ceilings. The No. 1 thing when you're trying to make units more affordable is that you want them to feel high end, so that you know you're getting more value out of what your rent is paying for.
The retail and the outdoor spaces are kind of our main amenity points on the project. But I'd say the No. 1 amenity at Clay Street Commons is the location. I mean, the location is incredible to downtown and to the Buchanan Arts District. We’ve made lemonade out of the fact that we're on a small urban infill site, and don't have a lot of room for big apartment building amenities, but we're bringing that through retail and through other parts of the community.



