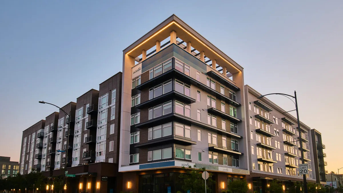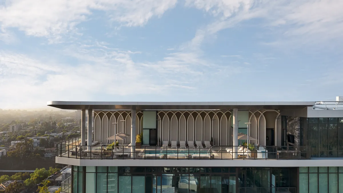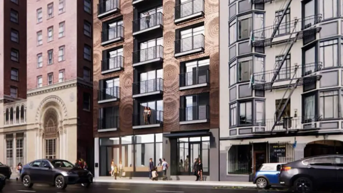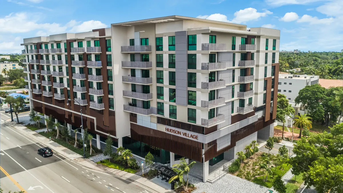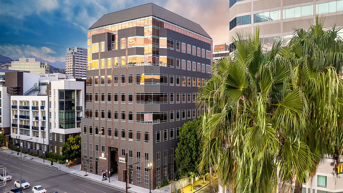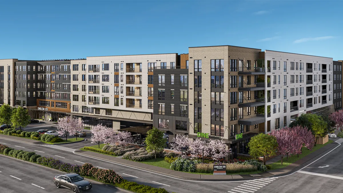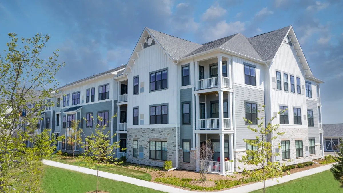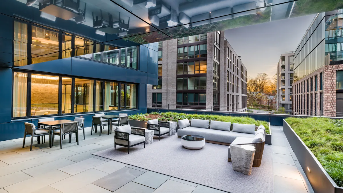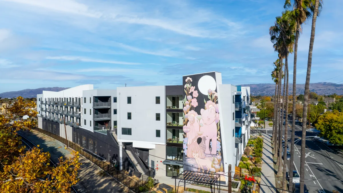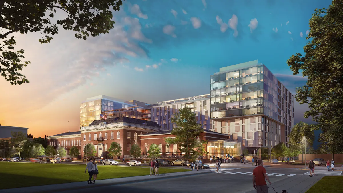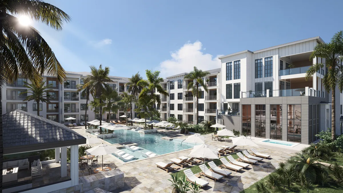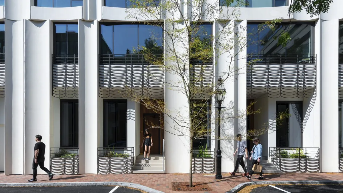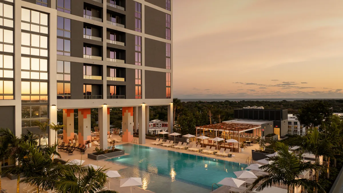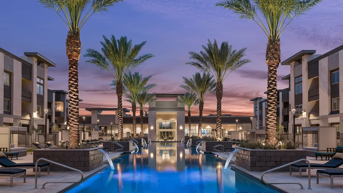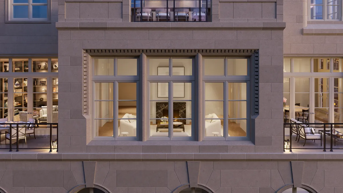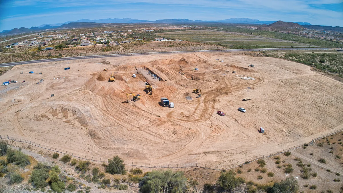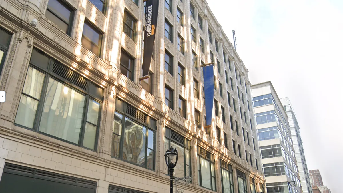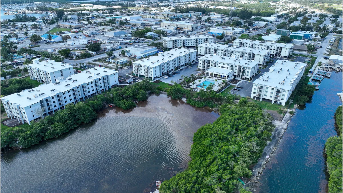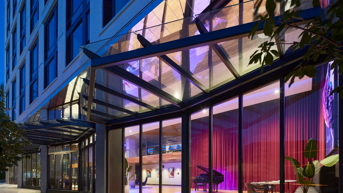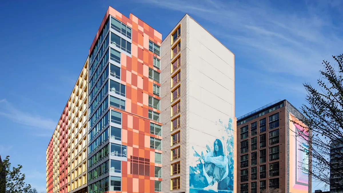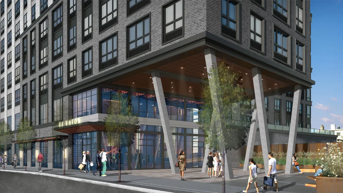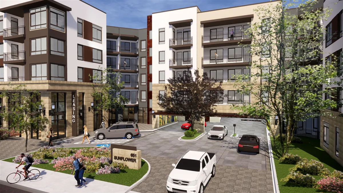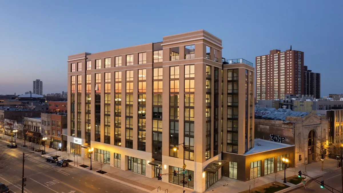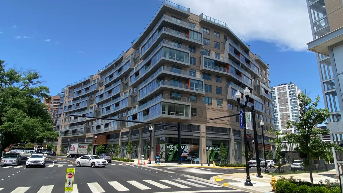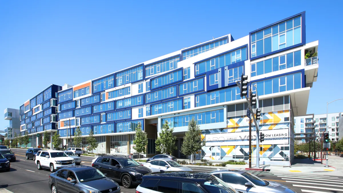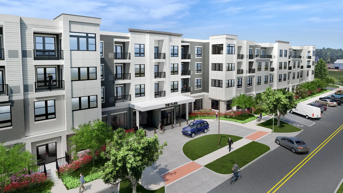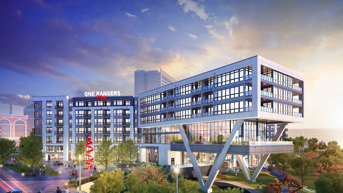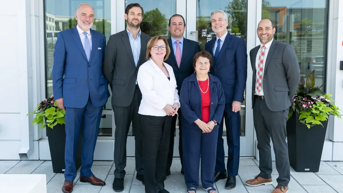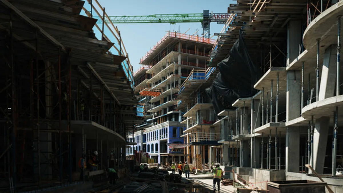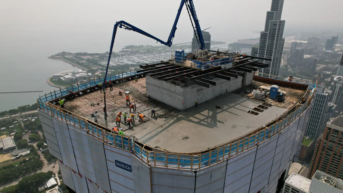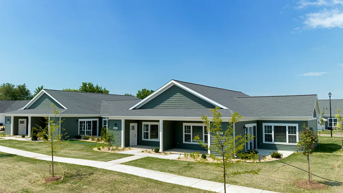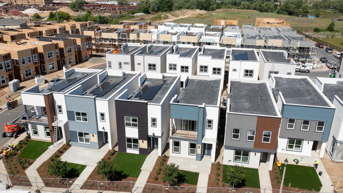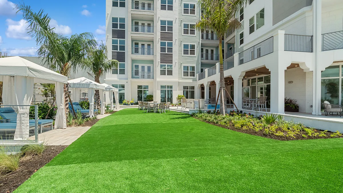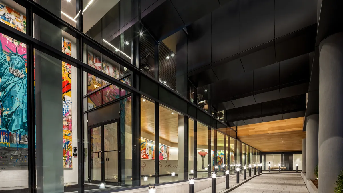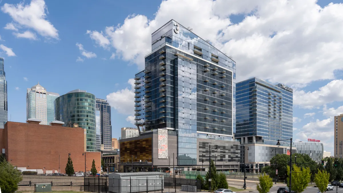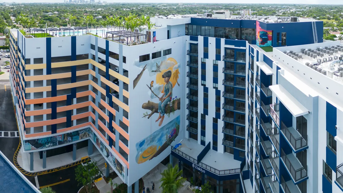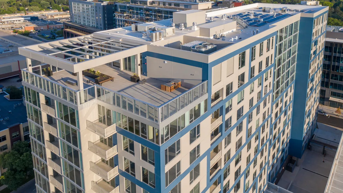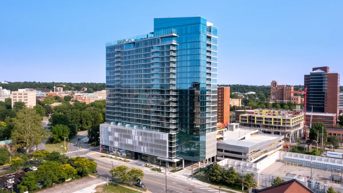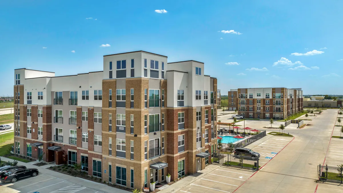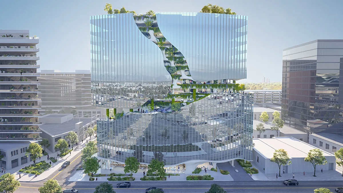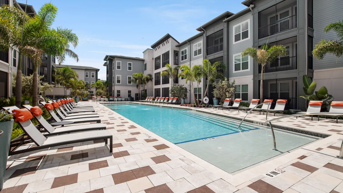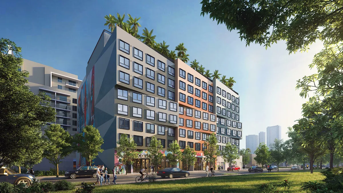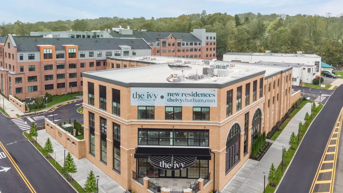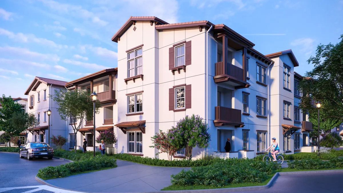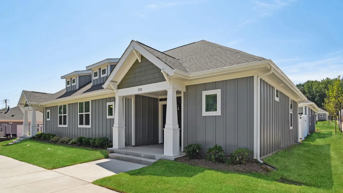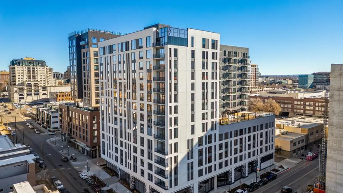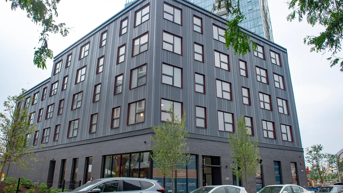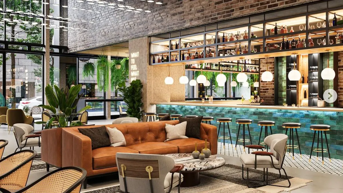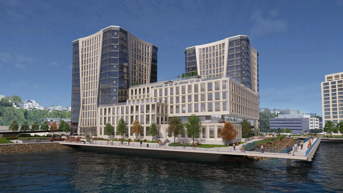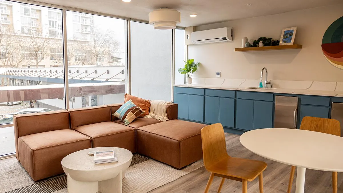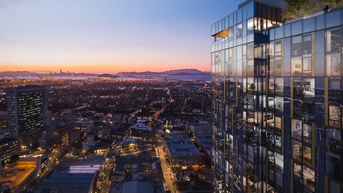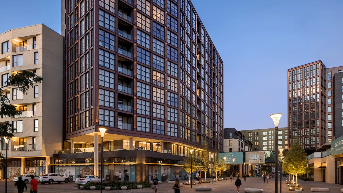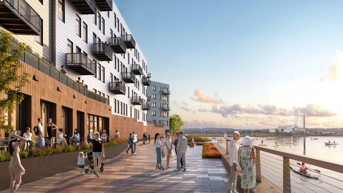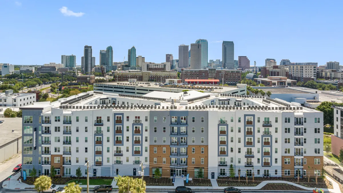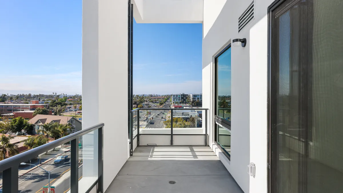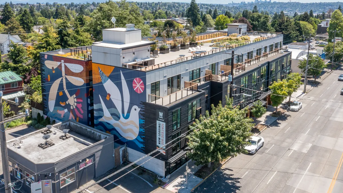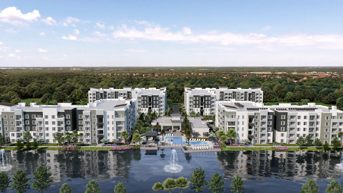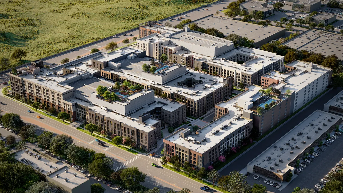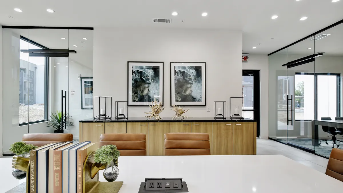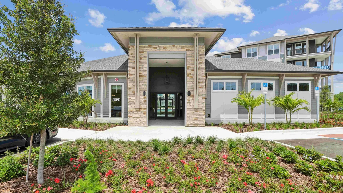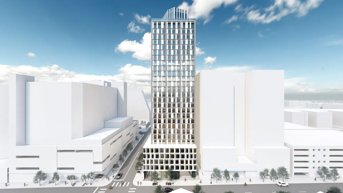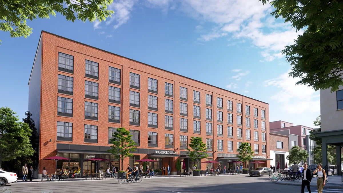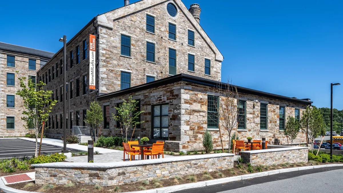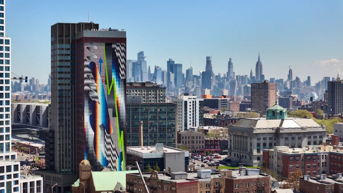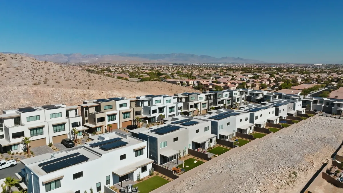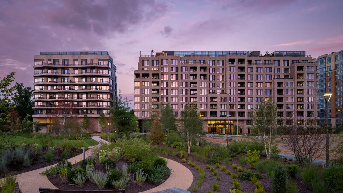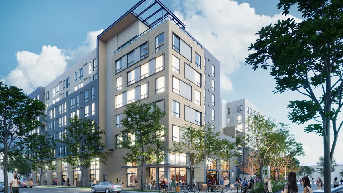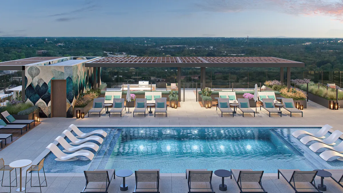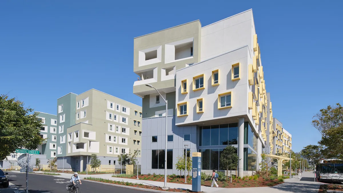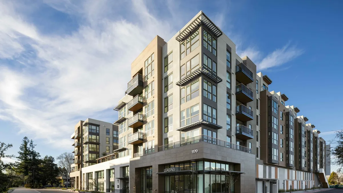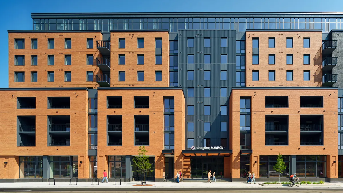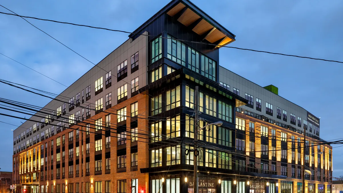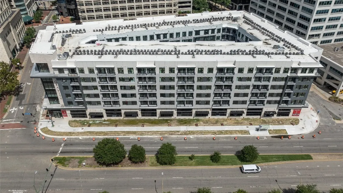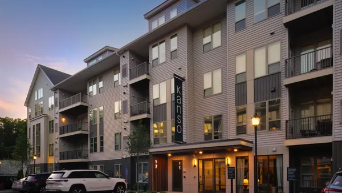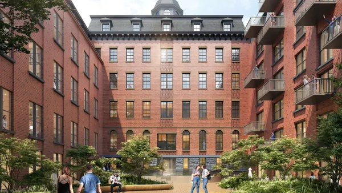For one of the newest residential additions to San Jose, California’s Japantown neighborhood, Seattle-based architect Ankrom Moisan created a pair of building designs that fuse contemporary architectural principles with traditional Japanese motifs, based on input from and collaboration with community groups over the course of a decade.
Developed by Aliso Viejo, California-based Shea Properties and Montreal-based real estate firm Ivanhoé Cambridge, Sixth and Jackson offers 518 units across two six-story buildings on a 3.79-acre site. The property, which opened in November 2023, was 95% leased as of its completion, following the start of leasing in August 2022.
The buildings’ exterior facades are highly varied on every side, with staggered roofline heights, asymmetrical balcony arrangements and an undulating metal screen, cut in a fan pattern, over the main entrance. The South building uses a neutral palette and dark wood accents, while the North building is more modern, with elements of traditional Japanese design throughout.
“At Sixth & Jackson, cultural fusion is seen through the intentional incorporation of Japanese architectural and design elements within the context of a diverse urban environment,” said Travis Throckmorton, senior principal at Ankrom Moisan.
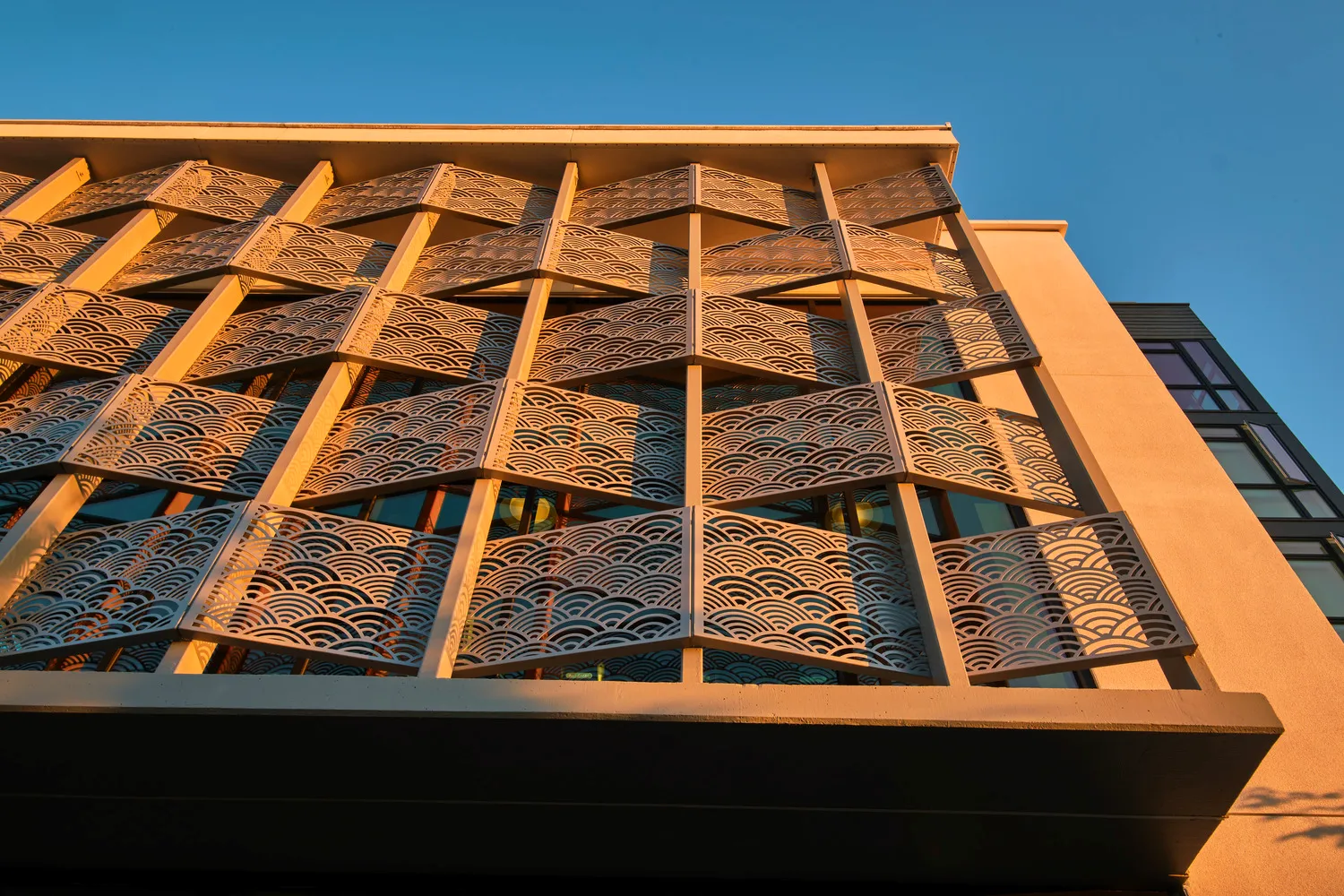
About 19,000 square feet of retail space is split between the buildings. Both are LEED Gold certified and feature a solar array on the rooftops.
Between the two buildings is Heinlenville Park, a 0.75-acre green space named for San Jose resident John Heinlen, a German immigrant farmer and businessman who leased his land to Chinese-Americans seeking refuge in 1887. Among the park’s features is an 18-foot sculpture, “Sheltering Wing,” by Portola Valley, California-based artist Roger White Stoller.
Beneath the surface
One of the goals of the development was to preserve the area’s Chinese and Japanese history, according to Ivanhoé Cambridge.
This included the handling of historical artifacts, according to Throckmorton. “Throughout the construction process, significant archaeological discoveries were made on the complex’s site, including the unearthing of perfume bottles and trinkets,” Throckmorton told Multifamily Dive. “As construction progressed, the excavation team uncovered the foundations of past dwellings on the premises, prompting the on-site archaeologist to meticulously map out potential artifact locations.”
The property owner worked with the archaeologist in order to preserve and document each item, and will display them in the property’s south building in order to highlight the site’s history, according to Throckmorton.
Units range from studios to three-bedroom layouts and offer wood-style flooring, quartz countertops, stainless steel appliances, full-size in-unit laundry, keyless apartment entry and private outdoor decks in select apartments. In addition to Heinlenville Park, the property amenities include outdoor lounges, grilling stations, a pool and spa, a clubhouse and residents’ lounge, multiple rooftop decks, a hammock garden, fitness centers and coworking spaces.
Other recent developments in Japantown have taken a similar approach to their design philosophy, including Exhibit at JTown Apartments, developed by Salt Lake City–based LandForge. Exhibit at JTown’s design draws primarily from modern Japanese architecture and features a series of six-story murals across the exterior.
Correction: Sixth and Jackson was co-developed by Montreal-based real estate firm Ivanhoé Cambridge. The statement about preserving the Japantown area’s Chinese and Japanese history is sourced from Ivanhoé Cambridge.



