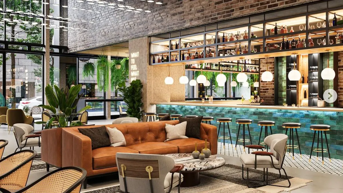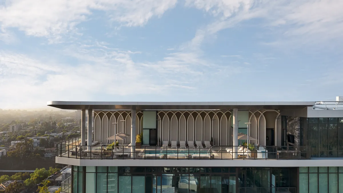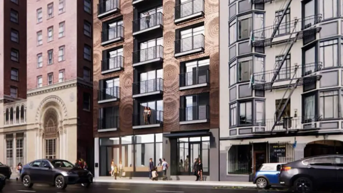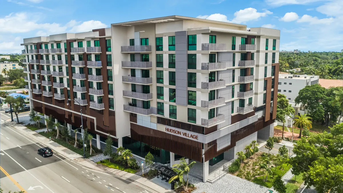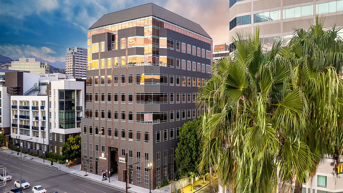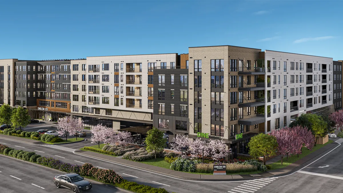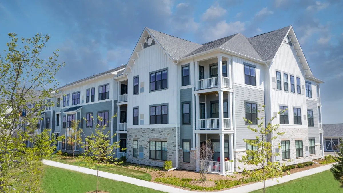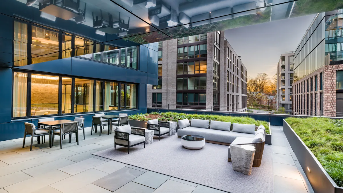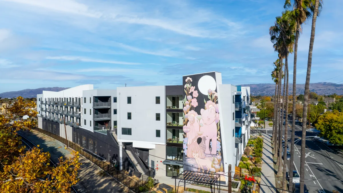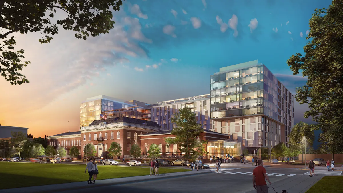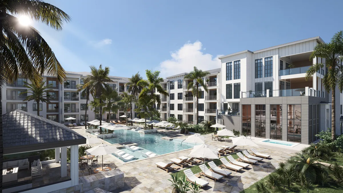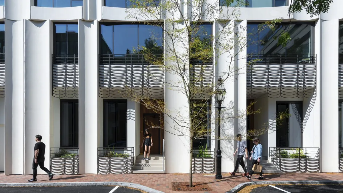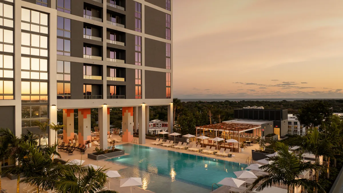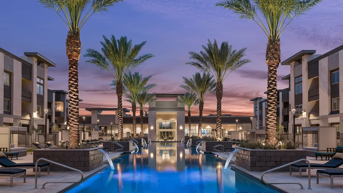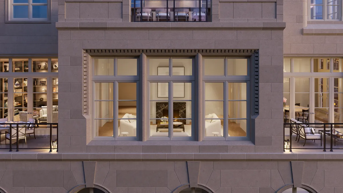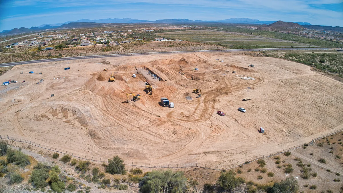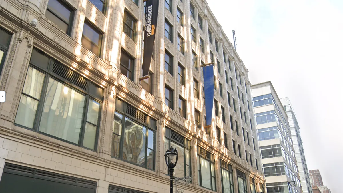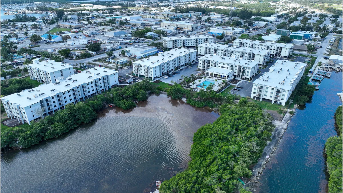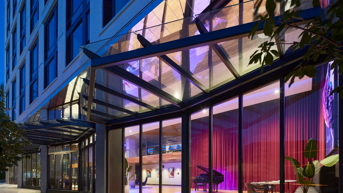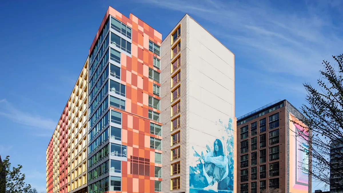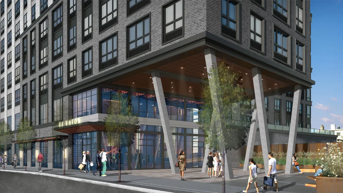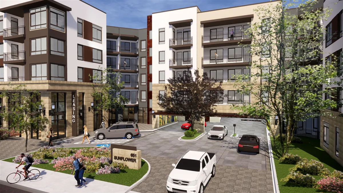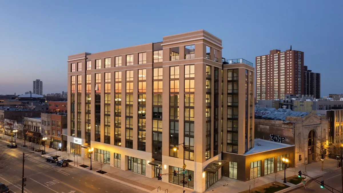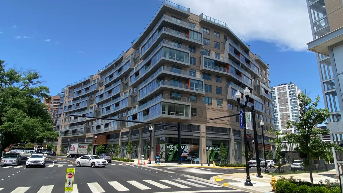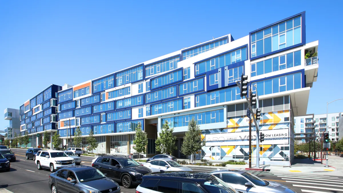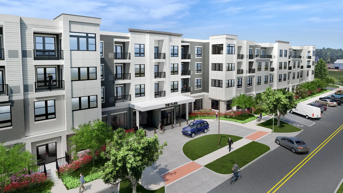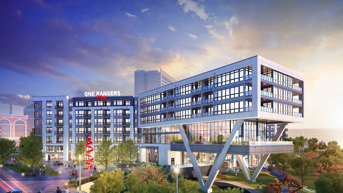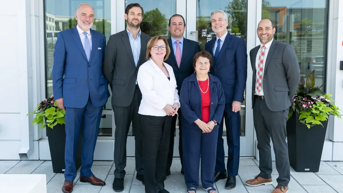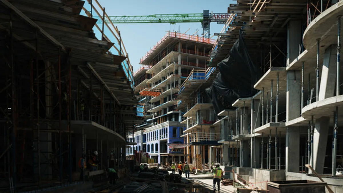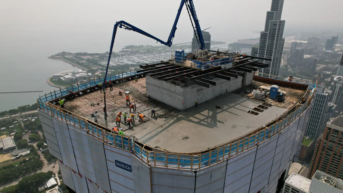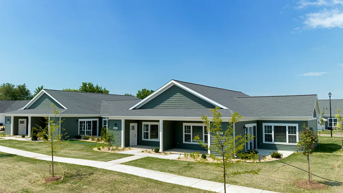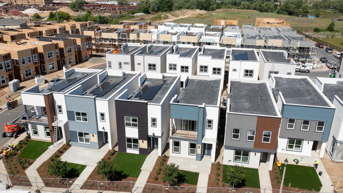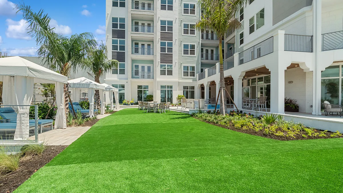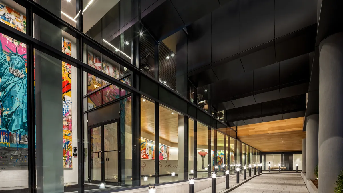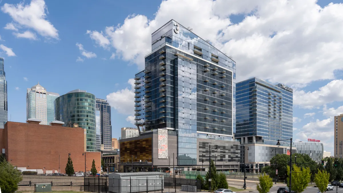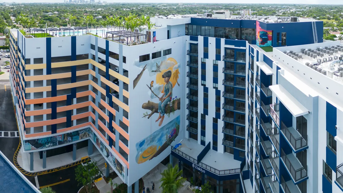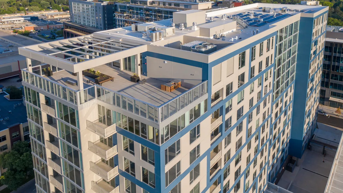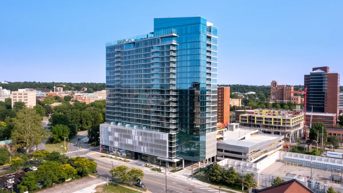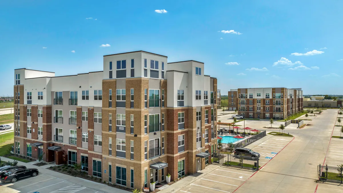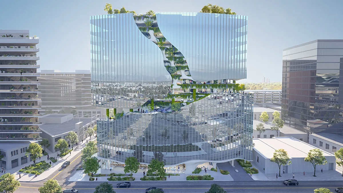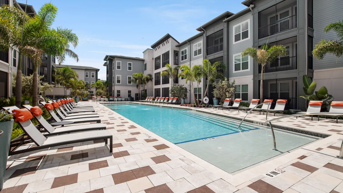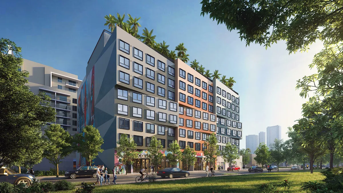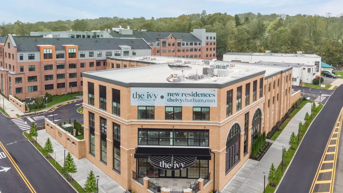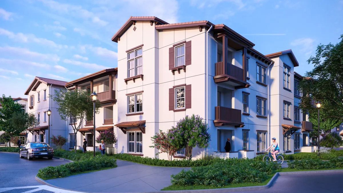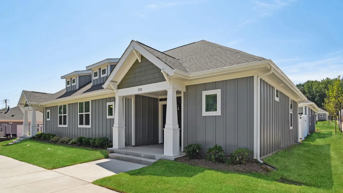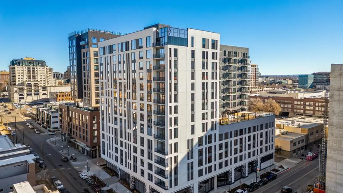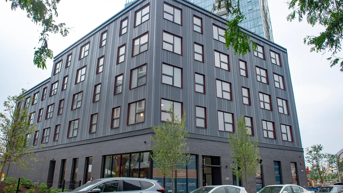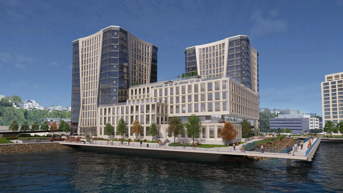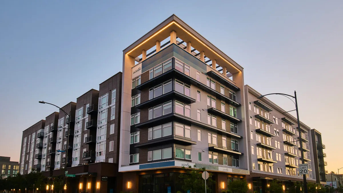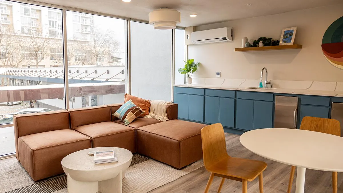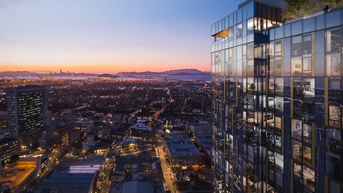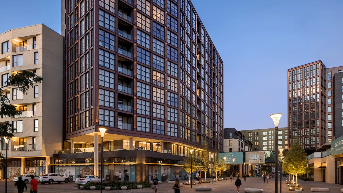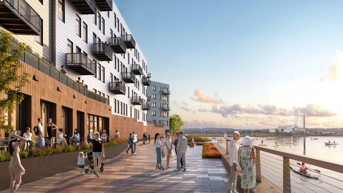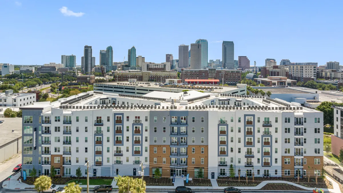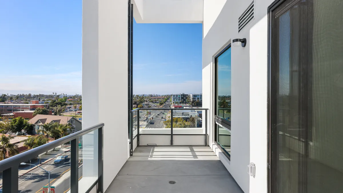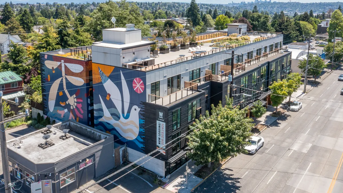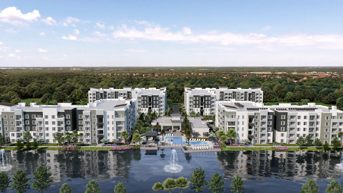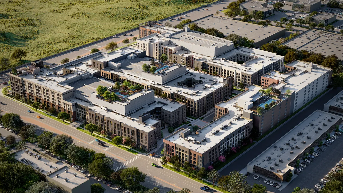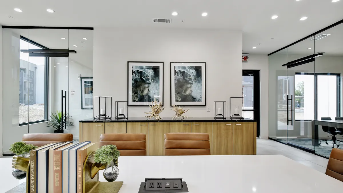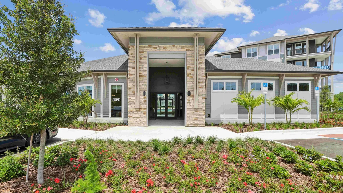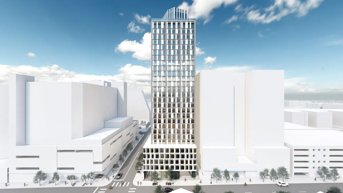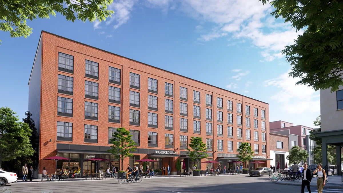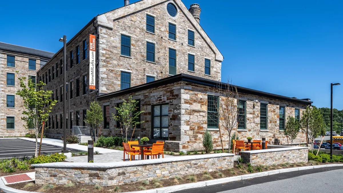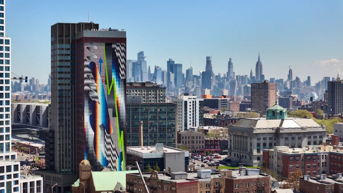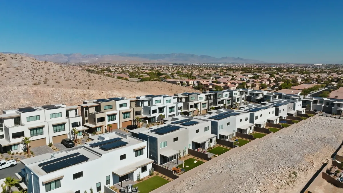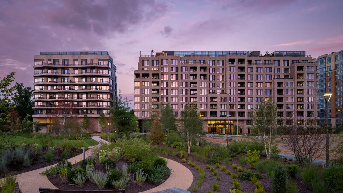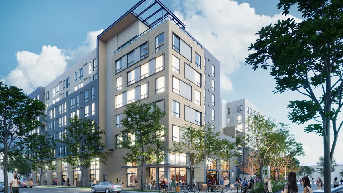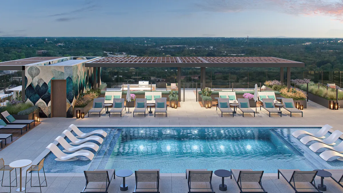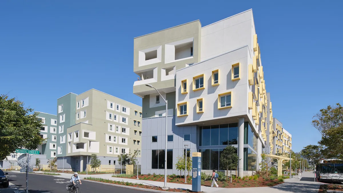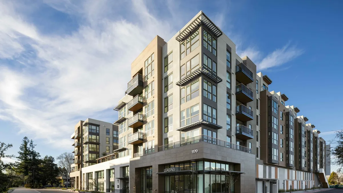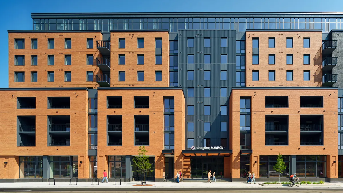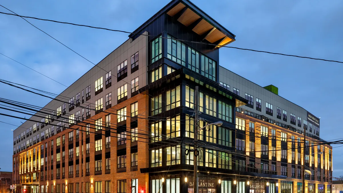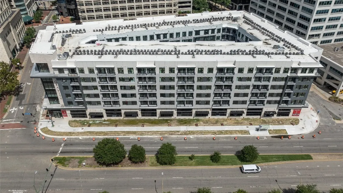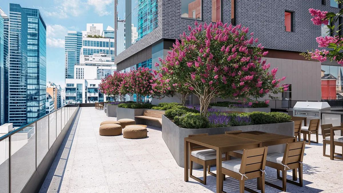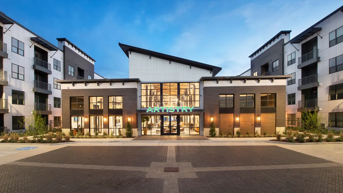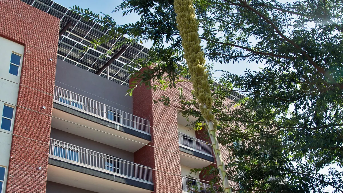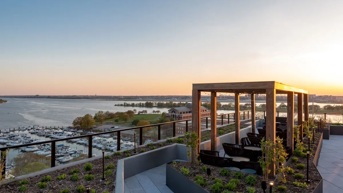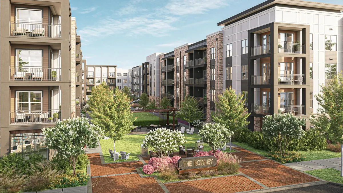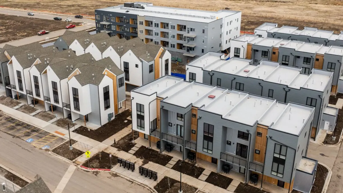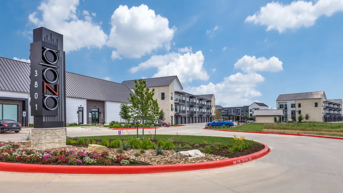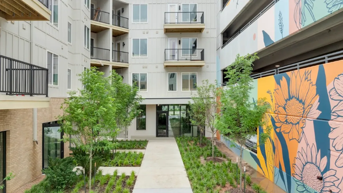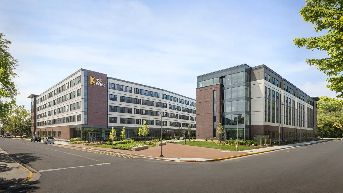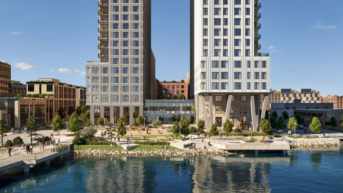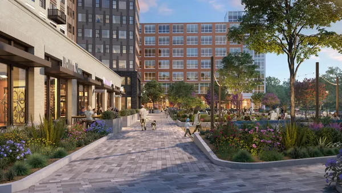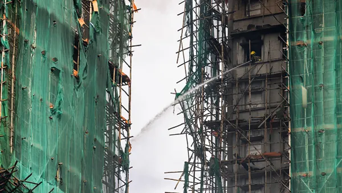Move-ins are set to begin next month at the latest property in New York City-based developer Property Markets Group’s Society brand. The Society properties are aimed at young professionals who are moving into their first apartments post-college, Jed Prest, principal at Orlando, Florida-based Baker Barrios Architects, told Multifamily Dive.
Society Orlando, located in downtown Orlando, stands 27 stories tall with 462 units, 34,000 square feet of ground-floor retail and almost 100,000 square feet of amenity space — the most in downtown Orlando, according to Prest. The unit mix ranges from studios to three-bedroom apartments.
A select number of co-living style two- and three-bedroom units, where residents rent individual bedrooms and bathrooms and share a common living area, are also available. These apartments are fully furnished, with utilities split between all residents. Rents for beds start at $1,405, while rents for units start at $1,885, according to the property website.
Given the blend of traditional and co-living apartments at the property, Nashville, Tennessee-based Baker Barrios Architects took a hospitality-inspired approach to Society Orlando’s design and amenities.
“We’re creating more space for residents to get out of their individual units and go experience the community with their neighbors,” Brad Lutz, managing principal at Baker Barrios Architects, told Multifamily Dive.
Next-gen design
The property consists of a tall glass-and-steel residential component on a wide podium, and half of the amenity space is allotted to the fifth-floor pool deck on the top of this podium. In addition to a pool and hot tub, the deck also includes an outdoor lounge, grills and yoga spaces. Indoor offerings on the fourth and fifth floors include a fitness center, coworking spaces, a library lounge, full kitchen, clubroom and bar.
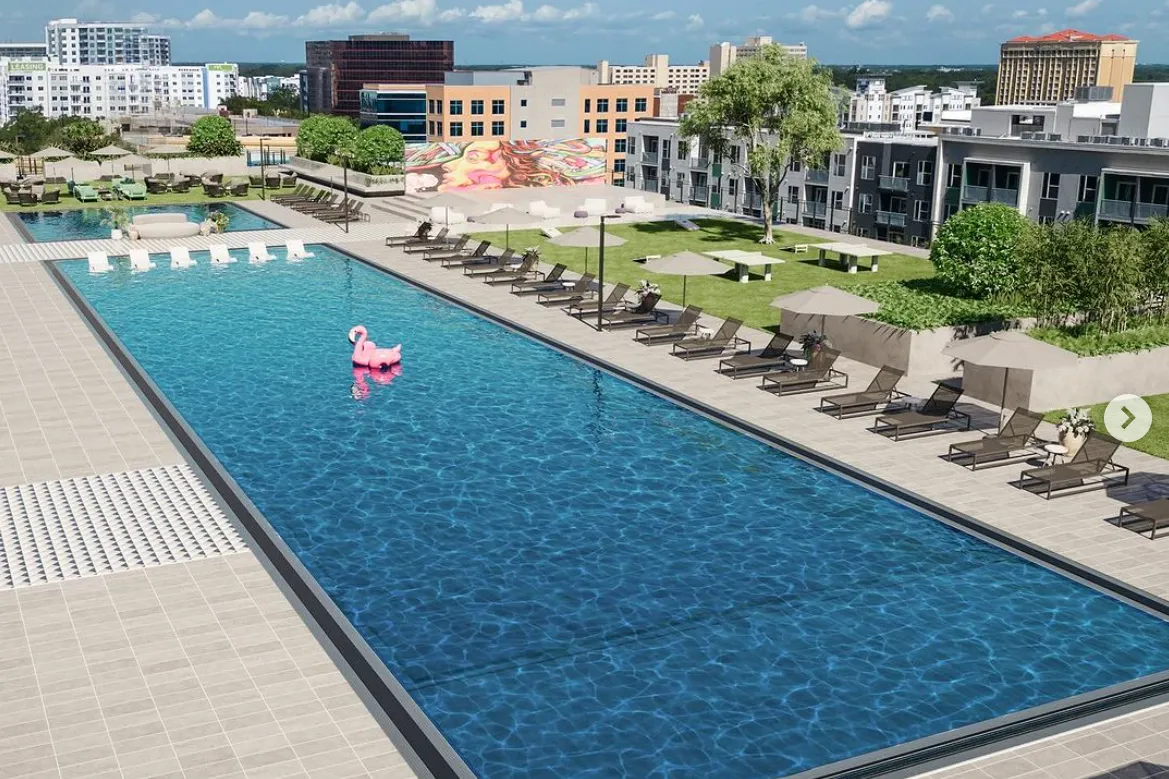
The 8,000-square-foot lobby features lounge seating and a bar and eatery area open to the public, operated by local hospitality group Thriving Hospitality.
“Residents are drawn to the notion that their lobby will be a neighborhood social hub where they can enjoy craft cocktails and dishes for any occasion without leaving home,” Brian Koles, senior director of corporate development for PMG, told Multifamily Dive.
In particular, the lobby’s industrial-style design features, including exposed brickwork, concrete flooring and high ceilings, are designed after the looks of boutique hotels, according to Lutz.
“A lot of it is meant to give the feel of the hospitality property in that similar target demographic,” Lutz said. “You see a lot of the industrial color palette, the charcoals, the blacks and grays. But we try to balance that out with some of the softer tones, with natural tones, with the leathers and plant life that's throughout there, a lot of the wood tones that warm it up too.”
Living spaces feature quartz countertops, stainless steel appliances and smart door locks and thermostats.
PMG has 8,500 units planned for Society brand properties in Miami; Atlanta; Fort Lauderdale, Florida; Nashville, Tennessee; Denver and Brooklyn in New York City, according to Koles. Baker Barrios is also designing the Nashville property, which began construction six months ago, according to Lutz.


