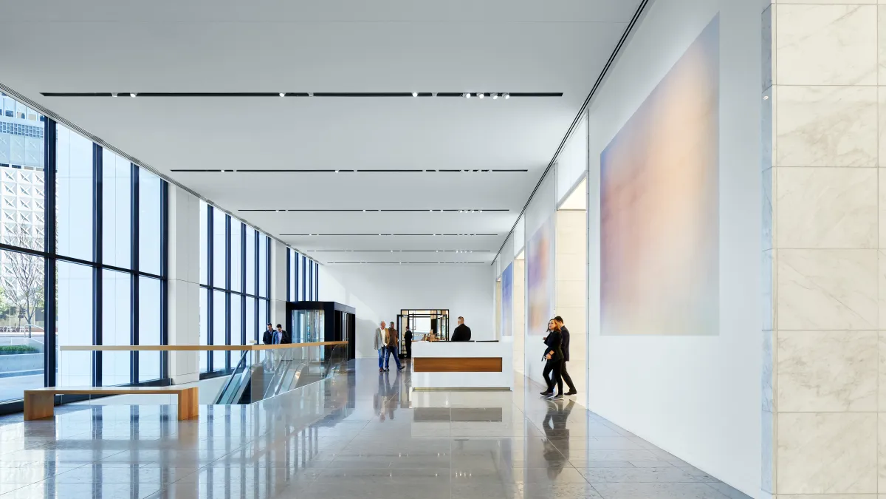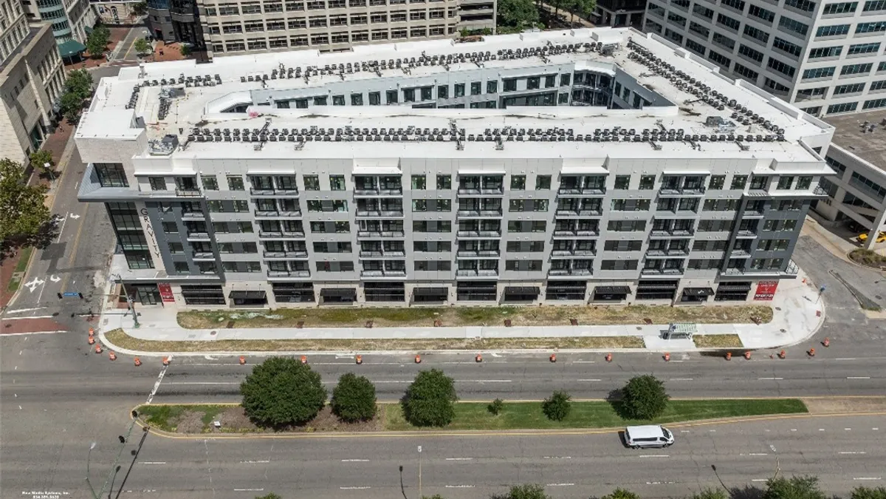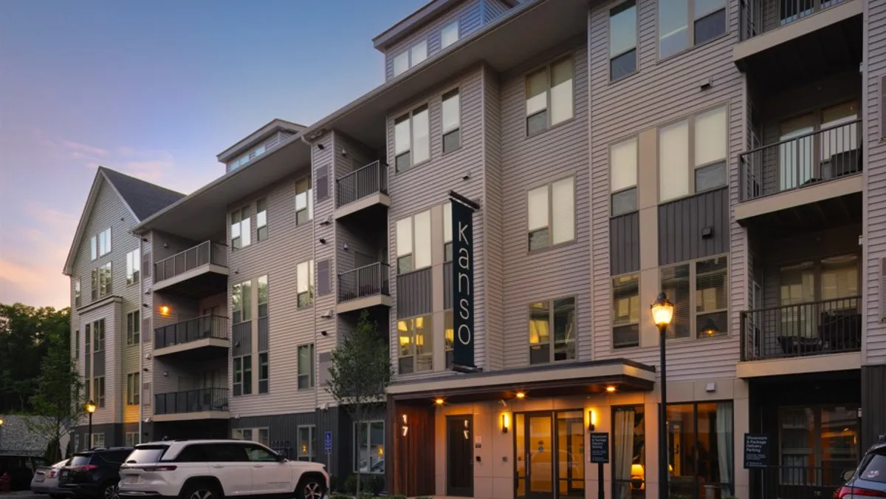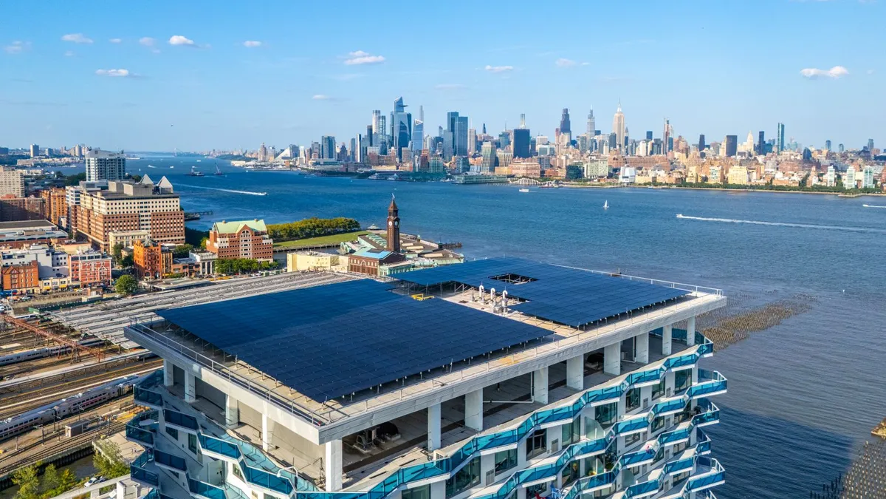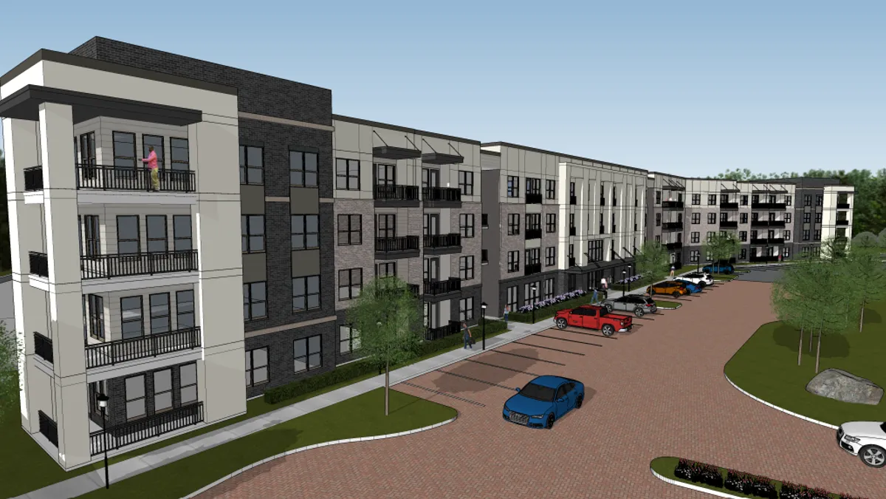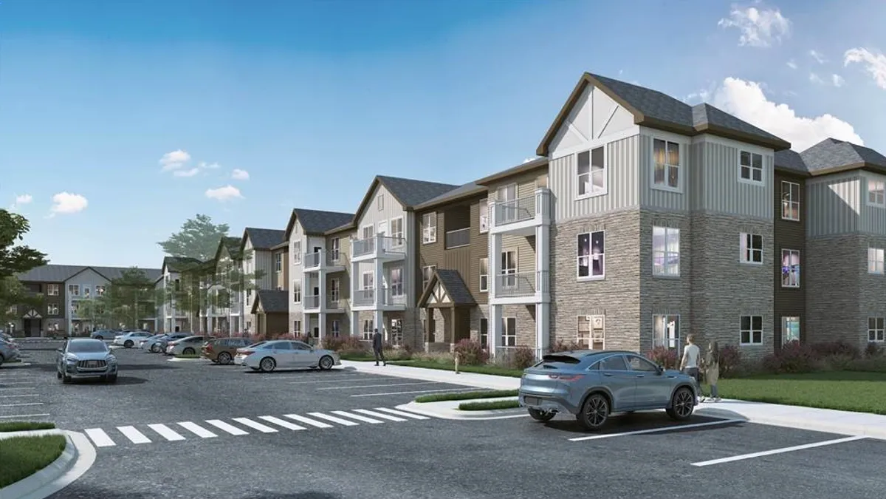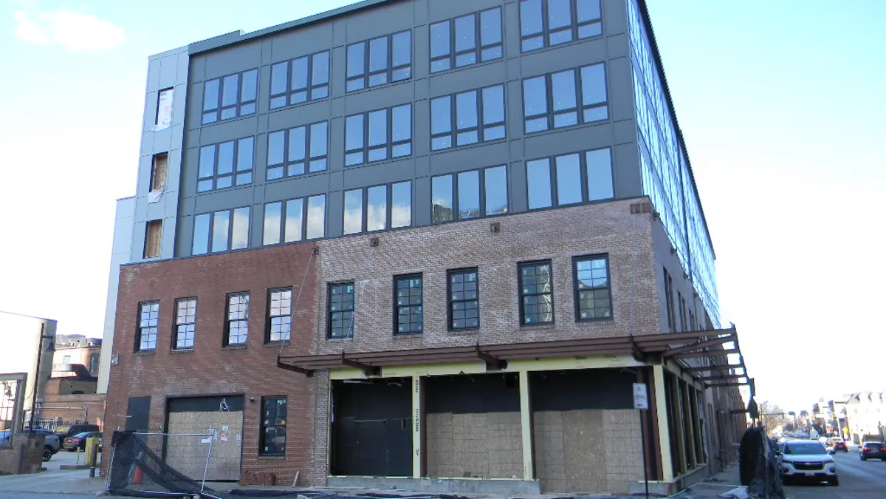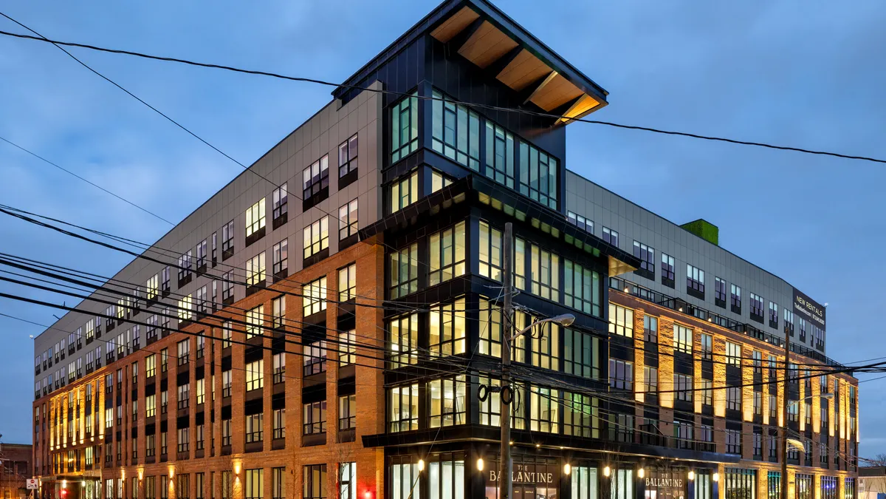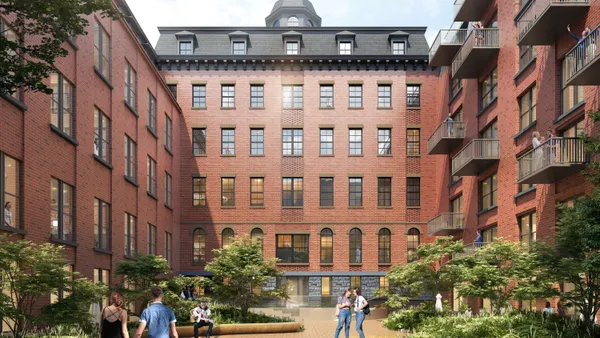In the past two years, Minneapolis-based contractor Adolfson & Peterson Construction has seen a record amount of adaptive reuse projects across the United States.
Adaptive reuse can include repurposing architecturally significant buildings into modern uses, but more often than not, it is the transition of vacant and underused buildings for a new use, according to Will Pender, president of AP, Gulf States.
Pender said that these conversions often make the most sense in downtown office districts that offer walkability to restaurants, entertainment and other amenities. On the other hand, adaptive reuse is complicated for suburban offices due to zoning and lack of walkable amenities, he said.
Here, Pender talks with Construction Dive about the rise in office conversions and the challenges of building in urban centers.
This interview has been edited for brevity and clarity.
CONSTRUCTION DIVE: Are you seeing more conversions in your markets?
WILL PENDER: AP is asked to price out adaptive reuse projects two to three times each month. As the office landscape continues to shift, we will see more of these projects come to fruition.

In my region, downtown Dallas has more than 20 active construction and development projects currently underway, converting obsolete office space into multifamily units.
For example, AP is currently working on an adaptive reuse project at Dallas’ Santander Tower. AP built 300 multifamily units across 14 floors of former office space in the 50-story building located in the city’s historic Main Street District.
Building owners invested more than $70 million to update all of the building’s systems, refurbish common areas including the lobby and plaza, as well as create a true vertical mixed-use development with on-site dining options, a boutique hotel and residential transformation.
What challenges have you seen in these projects?
An office-to-multifamily conversion concept is truly a win-win, but it does have challenges such as building with occupied offices around you, vertical transportation of workers and material in and out of the building and parking for hundreds of workers who come to the downtown site daily.
Mastering the logistics of these construction projects takes a lot of planning. For Santander, there is one freight elevator and one dock space available, creating a challenge in moving both people and material up and down, as well as getting construction debris to ground-level waste receptacles.
Because we only have one dock, we can’t have the drywallers up for deliveries working alongside the plumber while also trying to get the trash out. Lots of planning was required from the beginning, which has been one of the biggest lessons learned on this project.
Noise can be another challenge and logistical concern for these projects. At our Santander project, the pool was under construction directly next door to occupied executive office spaces, meaning much of the work was done after hours or on weekends to not disrupt the work environment.
Another adaptive reuse challenge is keeping the building exterior consistent with its original design. Often, that means leaving the building skin alone.
How do you deal with these issues?
AP has employed some creative solutions to deal with the challenges of building in an active office environment. We implemented water detection monitoring systems to ensure that if a water leak occurred, it did not impose on office tenants.
We also devised a delivery tracking process that allowed us to streamline our scheduling down to the hour and sometimes even to the minute.
Why do you think they are so popular right now?
As the cost of single-family home ownership grows, many potential buyers remain in rental housing, and currently, there is not enough multifamily housing to meet existing or future demand, which creates opportunities for those office building owners looking to fill their towers.
Adapting a structure rather than building a new one can save time and may also save money. Often, the construction process for adaptive reuse is 25% to 40% faster since the site is already under control and entitled. Meanwhile, renovation costs for adaptive reuse are reduced by as much as 40% compared to new construction.
Adaptive reuse projects are also a key to sustainability efforts. They reduce the amount of waste streamed into landfills by reusing what is there while also making it ready for folks to live in and enjoy a vibrant downtown environment.
What are some other benefits?
Adaptive reuse allows for quicker-to-market construction because we do not have to build the core and shell building, avoiding significant costs. The speed to market means the first units are turned over to the owner in eight to nine months versus 17 to 18 months; essentially cutting the time in half to bring apartment units to users.
One of the most interesting aspects of adaptive reuse projects centers around saving the bones of existing, beautiful downtown high-rises and giving them new life for many people to enjoy for years to come. Now, where someone once officed, someone else can enjoy life and get a good night’s sleep in their home.
It is also appealing to work in a vibrant environment rather than a half-occupied building. Where the building once had large office vacancies, now you may have half the tower filled with multifamily residents or hotel guests and the remaining office fully occupied.
This creates a buzz and vitality, giving the building a pulse and a heartbeat that matches the city around it.
What else are you thinking about as the new year starts?
AP continues to be very bullish on the mission critical market around the country. With the continued growth of artificial intelligence and other technologies such as drone delivery, we continue to notice an increase in demand for data processing and storage.
We also see favorable conditions for the increase in life sciences in Texas due to existing specialized workforce in this area.



