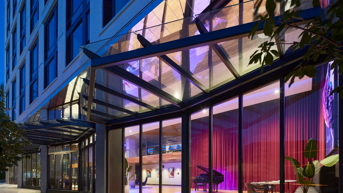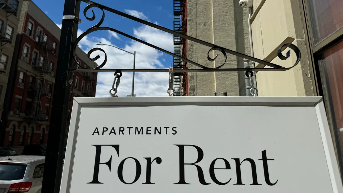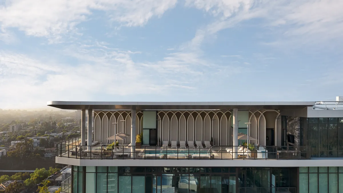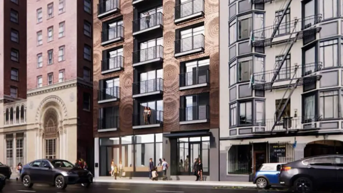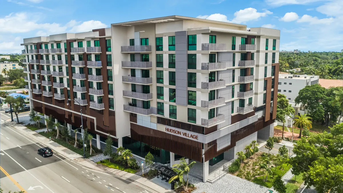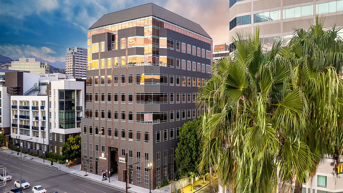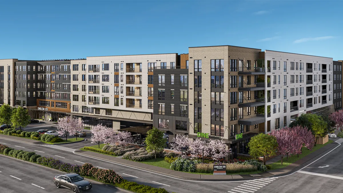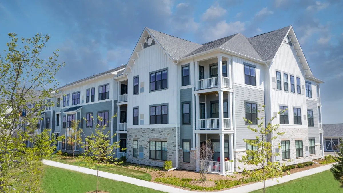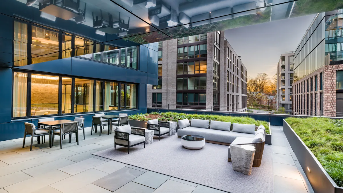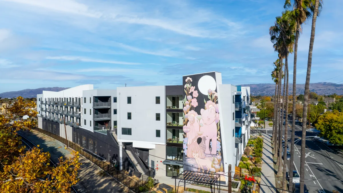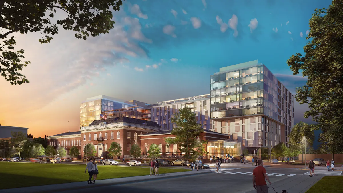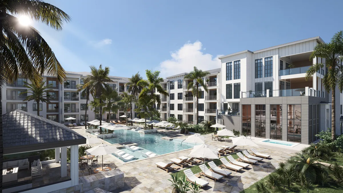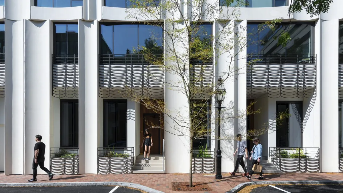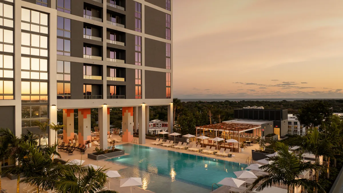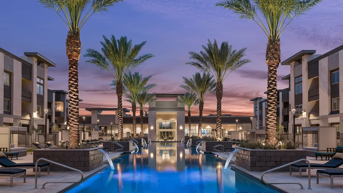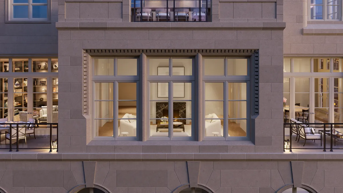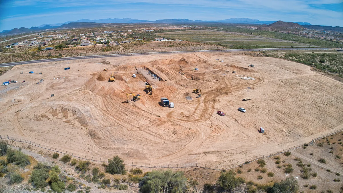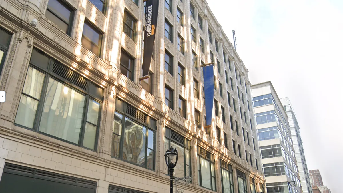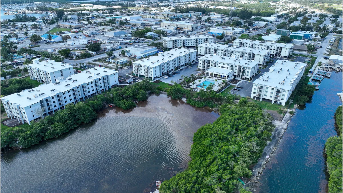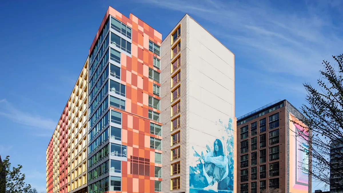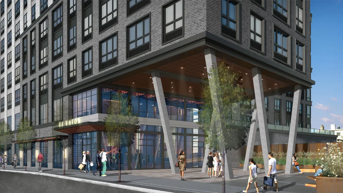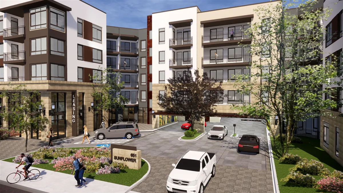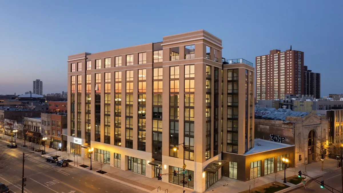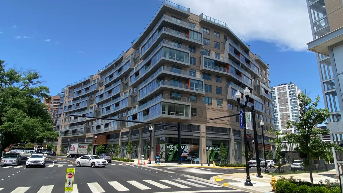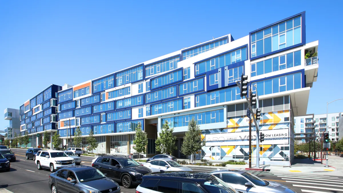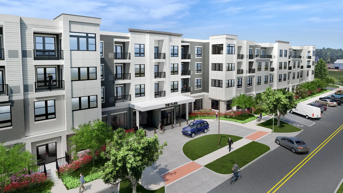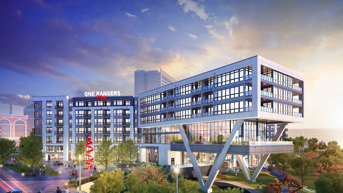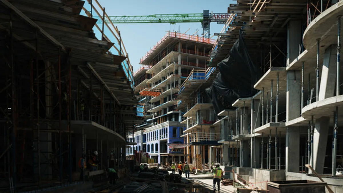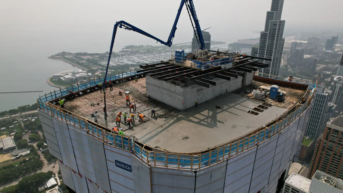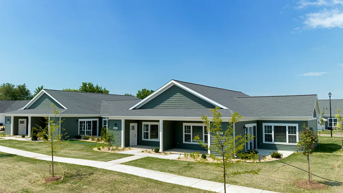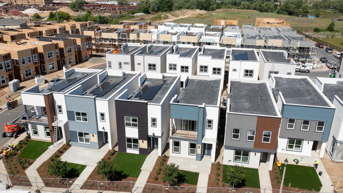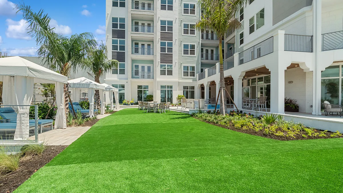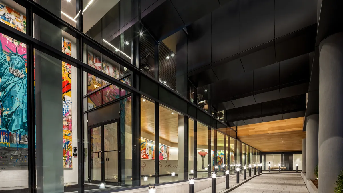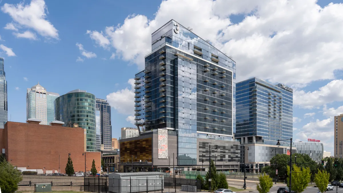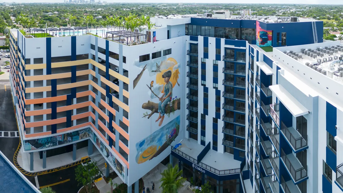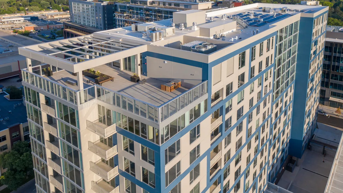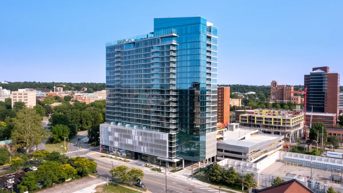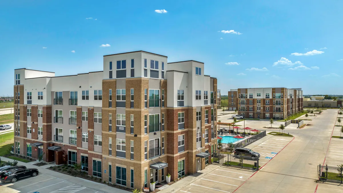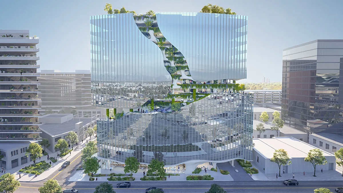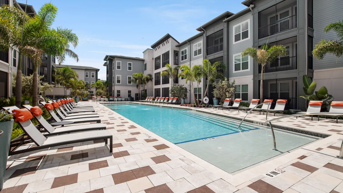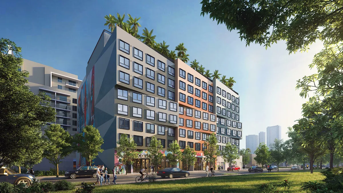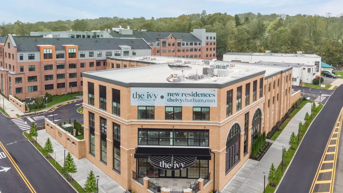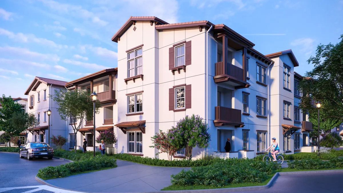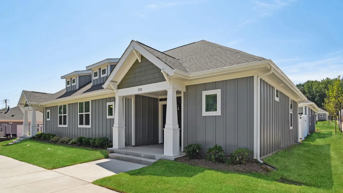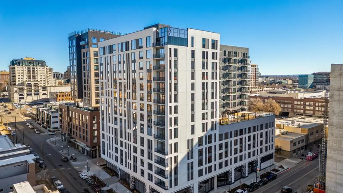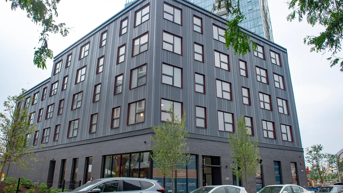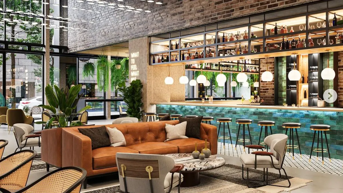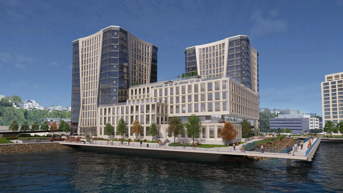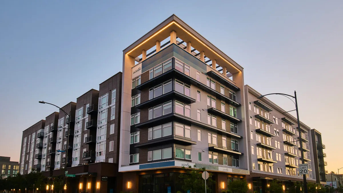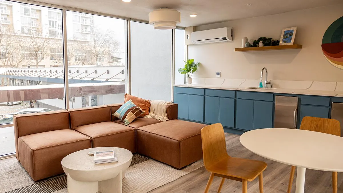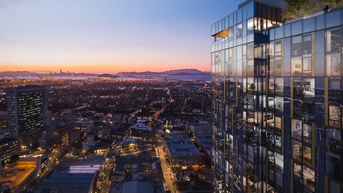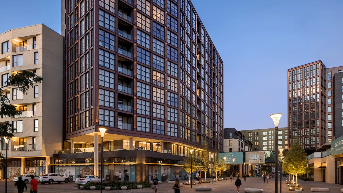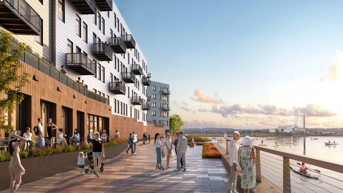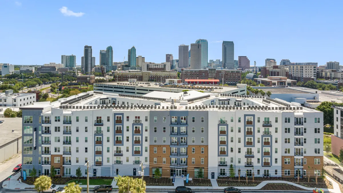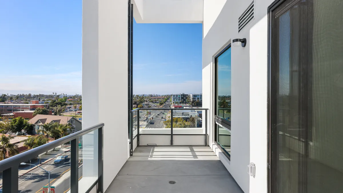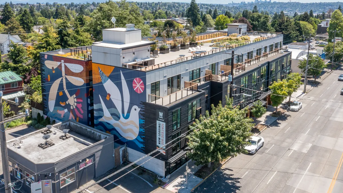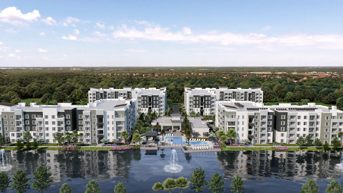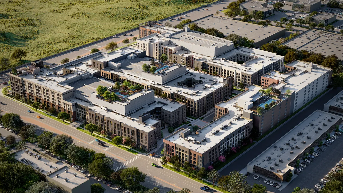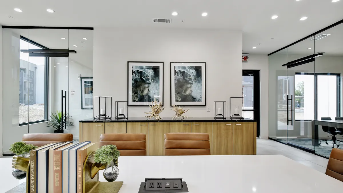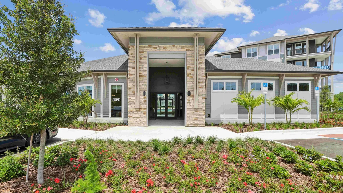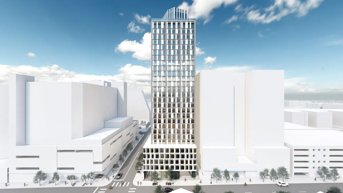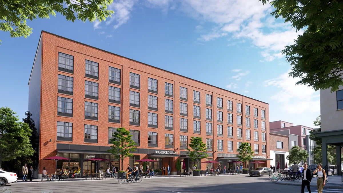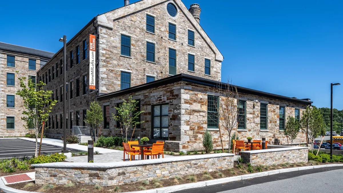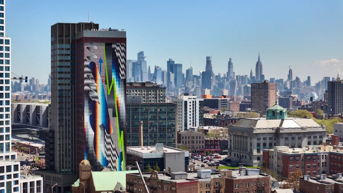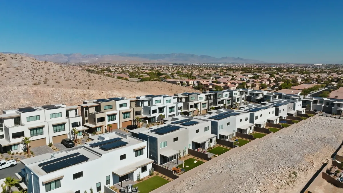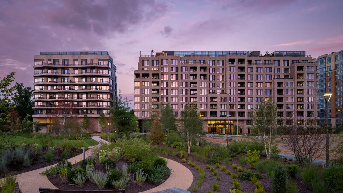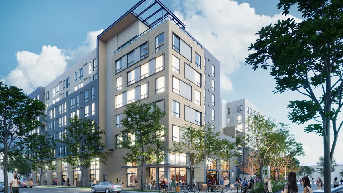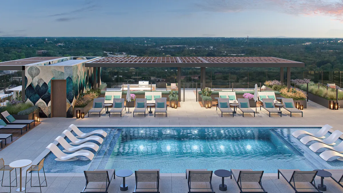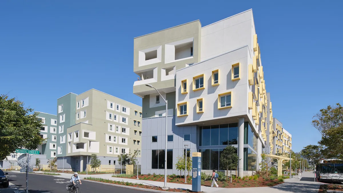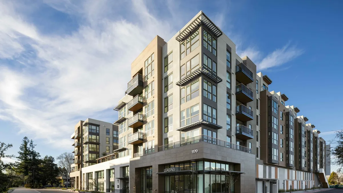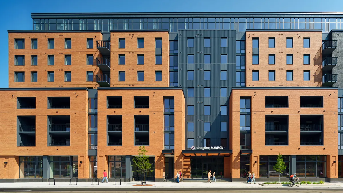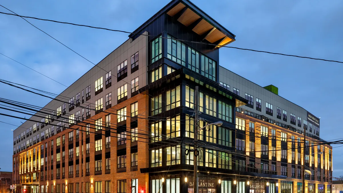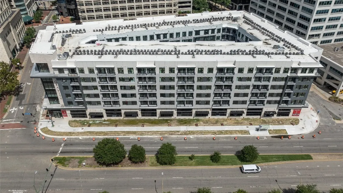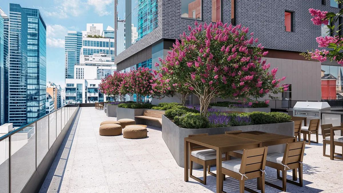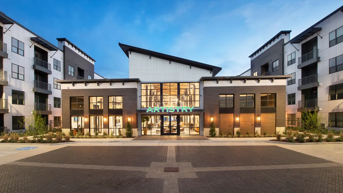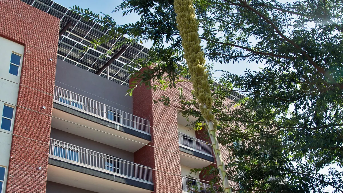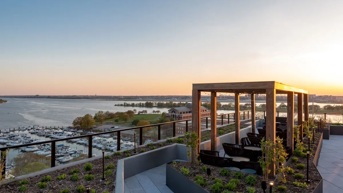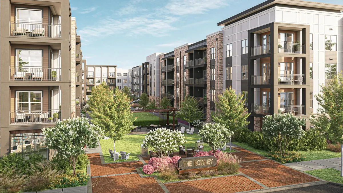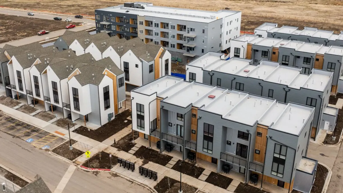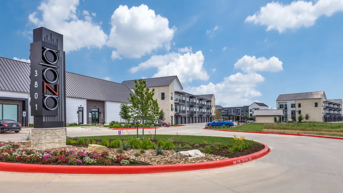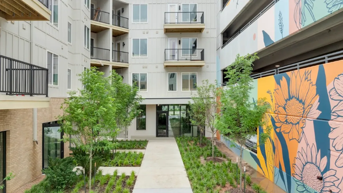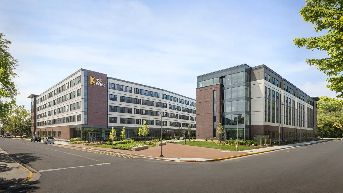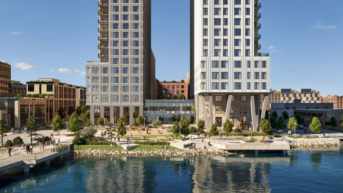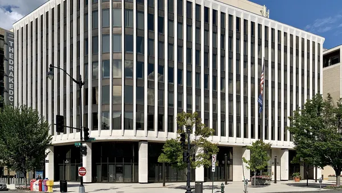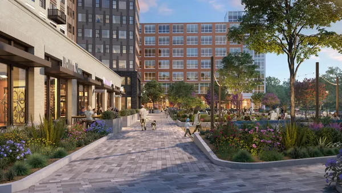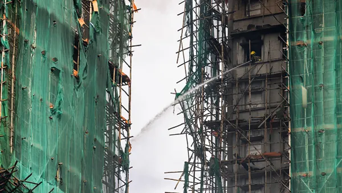The northern end of a Portland, Oregon, lot once owned by the Artists Repertory Theater performing arts center has been transformed by Atlanta-based developer Wood Partners and Portland-based architect Ankrom Moisan into a luxury residential tower with a design inspired by the artistry of its neighbors.
The 314-unit Alta ART Tower is located directly across the street from the 131-unit Alta Peak apartments, another Wood Partners property. Wood Partners worked closely with the ART Theater during the development process, and the two entities intend to collaborate on cultural and artistic events hosted at Alta ART Tower moving forward, according to a press release.
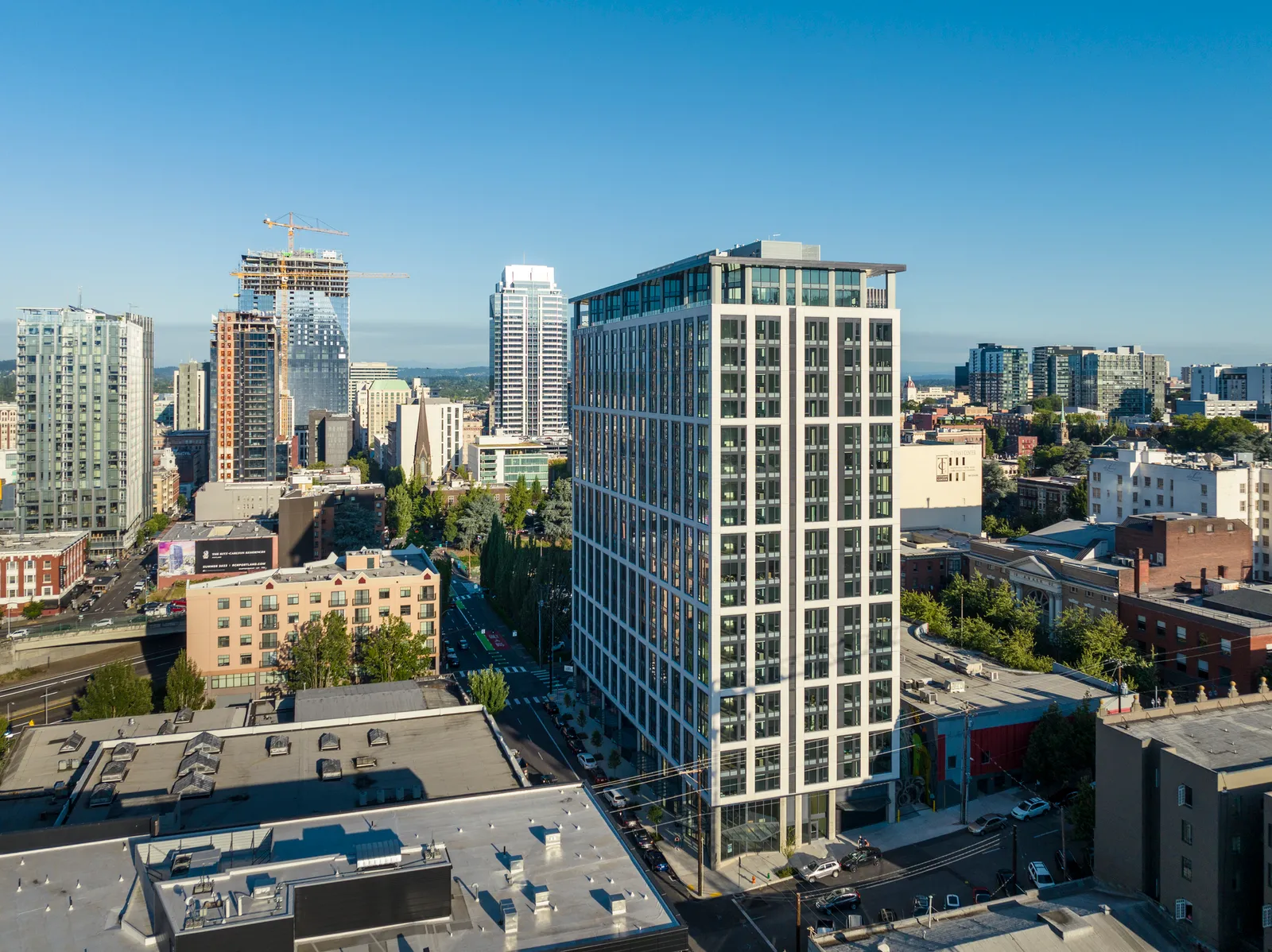
“We were trying to find a synergy between the new apartment development and the theater on the site, as well as tapping into the arts culture in the area … and taking that artists’ ethos into the design of the project,” Isaac Johnson, managing principal at Ankrom Moisan, told Multifamily Dive. “We wanted to make a desirable building to live in, an elegant solution that felt at home in the neighborhood.”
The 21-story building’s exterior is made up of glass, brick veneer and terracotta panels, which were manufactured offsite and then craned into position.
“It took an incredible amount of coordination, beyond what we would normally do as architects, with the people who are going to build those panels and how those would be connected and be waterproofed,” Johnson said. “[But] that whole panelized system ended up saving the owner substantial money and time.”

The ground level features a recessed, undulating glass facade with geometric glass overhangs, designed to replicate the look of theater curtains, opening onto the double-height lobby and restaurant and retail spaces. The lobby interior, designed by Portland-based interior design firm VIDA, mixes wood flooring and marble and solid black wall textures. A red theater curtain and spotlight in the far corner serve both as accent pieces and as a staging area for the tower’s regular cultural and artistic events.
“Wood Partners, as a national developer, is really interested in cultural enrichment in their projects,” said Johnson. “And there was this idea that the lobby needed to be more than a lobby. We really saw it as a performance space.”
Artistic living
The unit mix ranges from studios to three-bedroom apartments, with penthouse units on the 21st floor. Fourteen of the units are set aside for renters earning 60% of the area median income, according to the press release. Unit interiors feature wood and white-paneled cabinetry, kitchen islands, stainless steel appliances, vinyl wood flooring, en-suite master baths and solar shades.
Resident amenities include a sound studio, a coworking lounge, a penthouse lounge, a terrace with a fire pit and reflective overhang and a fitness center. Residents and visitors also have access to a shared courtyard at the ground level.
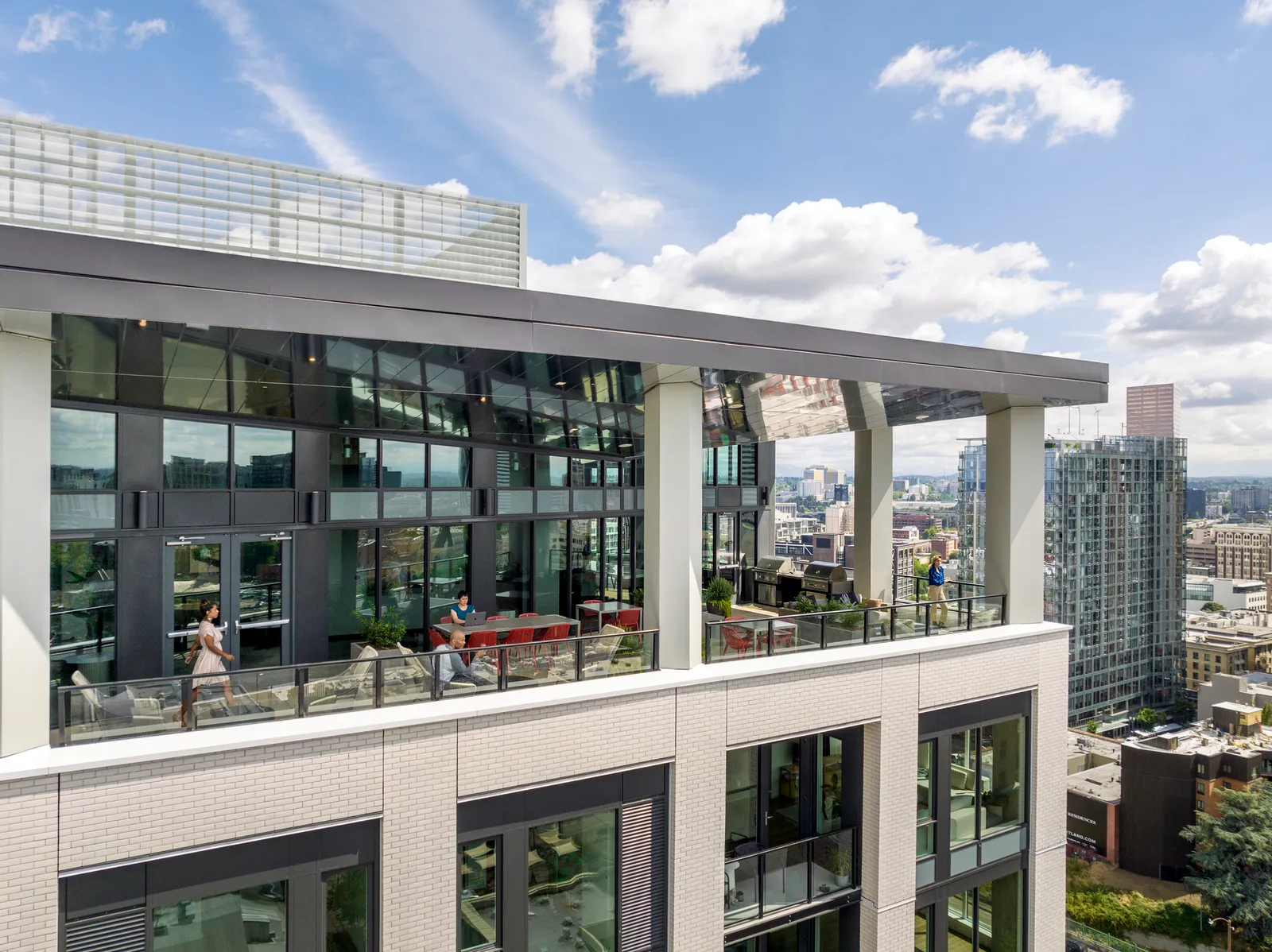
The existing theater on the property did pose some challenges around the construction of the new building and the coexistence of the two structures.
“The theater had a basement parking garage that was accessed off the side of the block,” Johnson said. “So we had to design a parking garage for our residents, but also a second entrance to come under our building and into the garage of the other building. We worked it out, but it was one of those things that I think would have been really hard to solve if we didn't have 3D software.”
The ART Theater is also in the process of renovating its property next door. Phase 2, which began in April, will see the construction of a new lobby, with performing space available for up to 150 people. Two more theaters are planned for the site in future construction phases.


