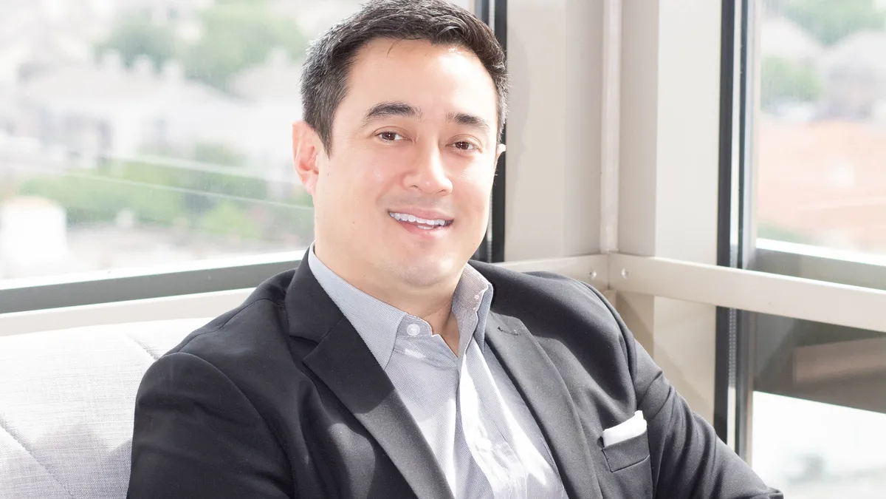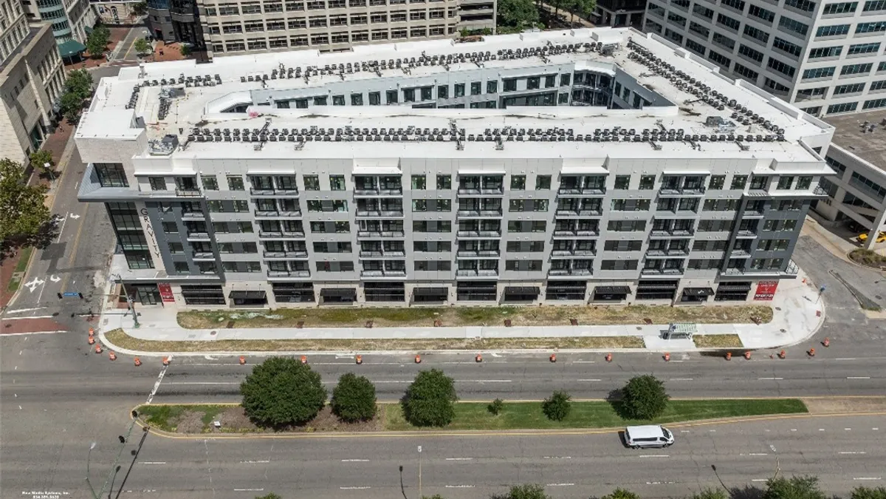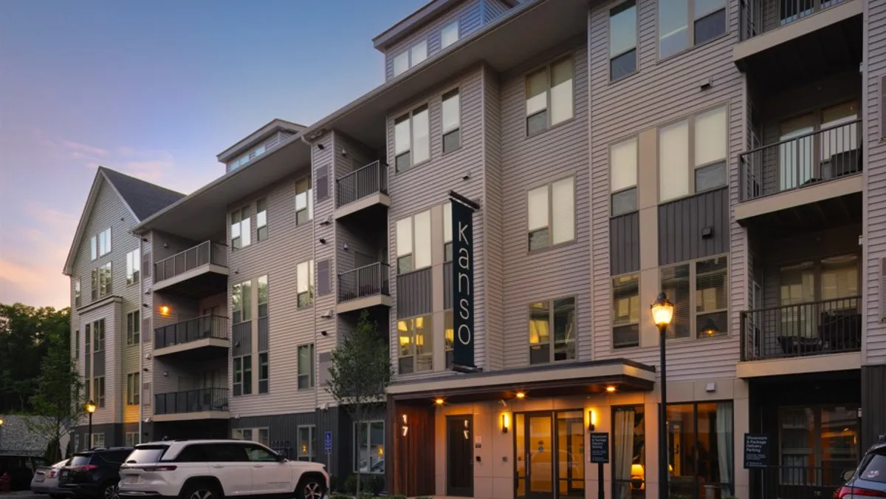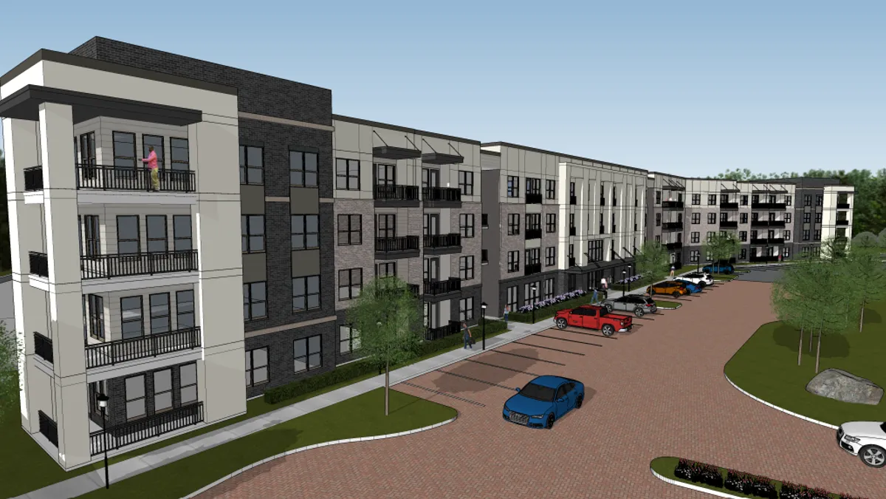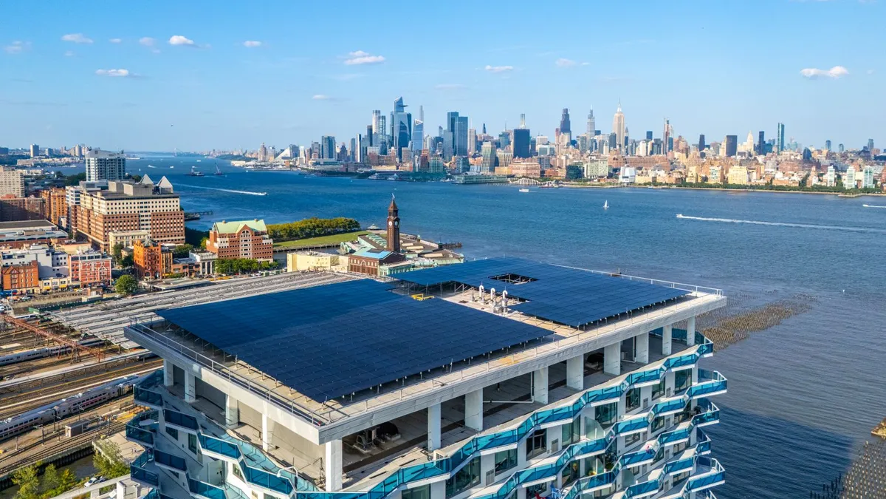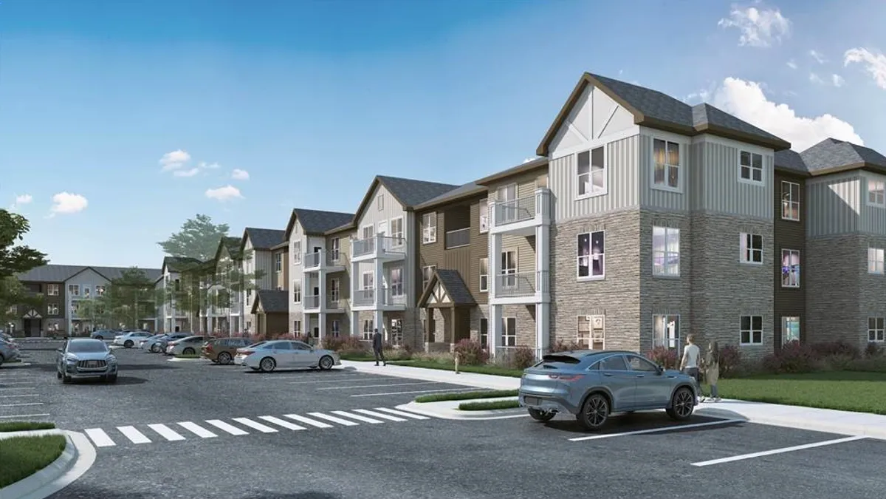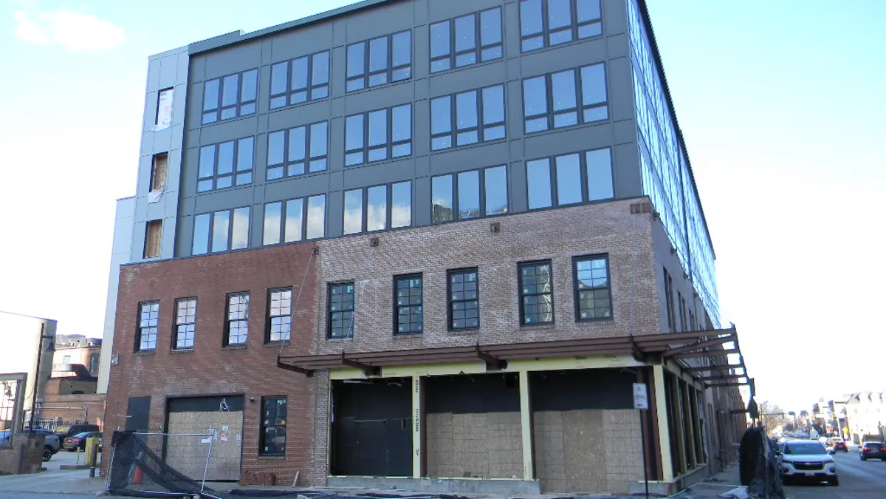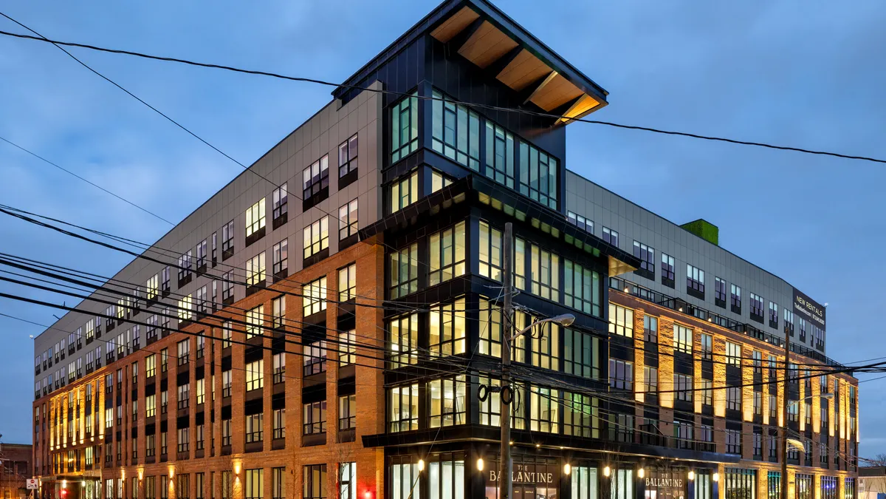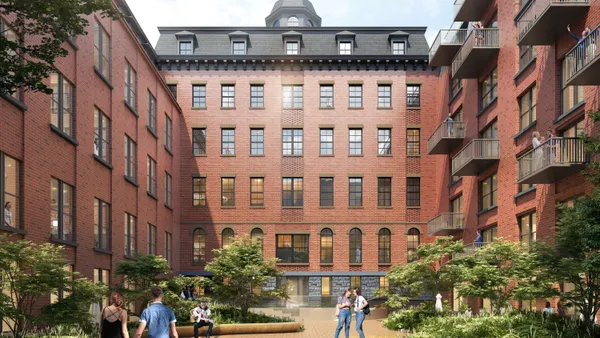Up until recently, Premier — the architecture, design and procurement subsidiary of Dallas-based asset manager Ashford Inc. — focused solely on Ashford’s portfolio of 118 hotels across the U.S. and Caribbean.
However, following the start of the pandemic, the firm branched out to partner with owners on multifamily projects. Ryan Kimura, senior vice president of strategic partnerships at Premier, joined the team at this time following a career in market research and underwriting at Axiometrics and RealPage.
“When Premier wanted to grow into multifamily, they knew they needed someone with executive contacts,” Kimura told Multifamily Dive. “I didn't know anything about architecture or design or project management or procurement. So the education has been pretty swift in the last two years.”
Premier has now offered its third-party services for three years, and has signed 42 contracts worth $12 million, according to Kimura.
“In the last five to 10 years I’ve been in multifamily, there’s always been this hospitality branding mentality, especially with the largest developers and biggest publicly traded REITs,” he said.
Here, Multifamily Dive talks with Kimura for insight on design trends, redevelopment and amenities in the post-lockdown era.
This interview has been edited for brevity and clarity.
MULTIFAMILY DIVE: What are the most important things an apartment owner or developer can do to keep a building’s design current?
RYAN KIMURA: I think following generational needs is paramount, because we have built luxury Class A buildings today to cater to millennials really. And as those millennials start to age out, Gen Z is starting to graduate and become a bigger population.
And I think what millennials wanted and what Gen Z wants are really, really different. Millennials wanted that kind of flashy, really nice pool. You know, something that shows a wow factor.
We’re seeing Gen Z doesn't necessarily need that. They would like a little bit more of a loungy-collaborative-homey kind of an amenity space. So you're starting to see, especially in student housing, what’s required to attract some of those higher-rent apartment payers is really different from generation to generation.
One of the biggest questions in recent years was how the COVID-19 pandemic would change the fundamentals of apartment design. What do you think has changed?
What has changed, and I think this is just with remote work and being home more, is people are trying to bring the outside in. So you're trying to activate more spaces outside, more sitting benches and more green space just to sit outside. Which is not necessarily new, but maybe I'm just putting a more of a focus on that today with my landscape designer.
And, due to COVID, you're starting to see bringing the outside in. So again, this is very market specific, but we've done Colorado, Arizona, some some very active markets, L.A., where, you know, the tones that you're gonna see [inside] are natural tones and some greens and things like that, within the color spectrum and mood boards that the team is designing for interiors.
But overall, I don't think any design things have radically changed. We’re not going to radically change what we do. It was just, you know, a pandemic, a once-in-a-(hopefully)-lifetime event. So let's not change too much, but let’s cater now to what the public and what renters may be wanting with a little bit more of a remote working kind of environment.
Commercial-to-apartment conversions have proven costly and difficult for some developers. What are your considerations in these projects?
If you didn't have architecture, interior design, engineering, budgeting, everything all under one roof, maybe it becomes a little bit more difficult. But the benefit of repositioning or developing an [existing] property is that the structure's already there. Today, developers are guesstimating costs for steel structure or wood or whatever in the next two years when they break ground — but luckily, [in conversions,] the structure's already there.
Office buildings in particular, especially newer office buildings, are built with the understanding of Wi-Fi connectivity, especially on every floor. And if you get into a 1980s-’70s-’60s build, you have a lot of concrete. And so signals don't necessarily go through concrete. So it could be a little bit more difficult.
The utility side, moving some electrical around, that's typically pretty easy. But what's really difficult about the commercial property is how to create the right floorplan, the right unit mix. Essentially you have a blank box.
We are actually going through this process on a property in downtown Dallas. They're trying to revitalize downtown Dallas, you know, not a lot of living down there. But just recently, in the last two years, you've seen some pretty successful office buildings being converted to multifamily. If you can do that, some of the amenity spaces are typically pretty much there.
In the building that we are looking at, there was a fitness center in there already, a gym, a bunch of conference space and a really nice lobby.
Some of these conversations are more than what you would handle in a typical multifamily building. But I also think in areas like New York City, San Francisco, definitely downtown Dallas, probably in Seattle pretty soon, you're starting to see these office buildings that are not going to get back their occupancy even though people are coming back to the office. You know, conversion to multifamily and residential looks pretty attractive if someone can swallow the time and effort to take it through that redevelopment



