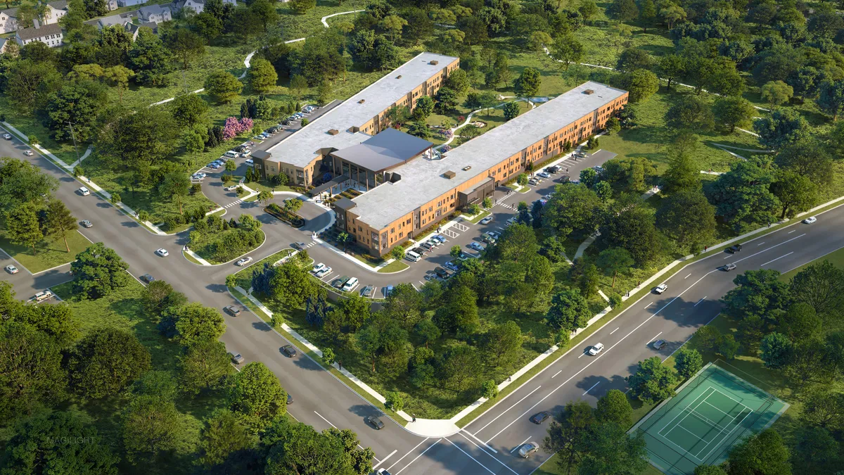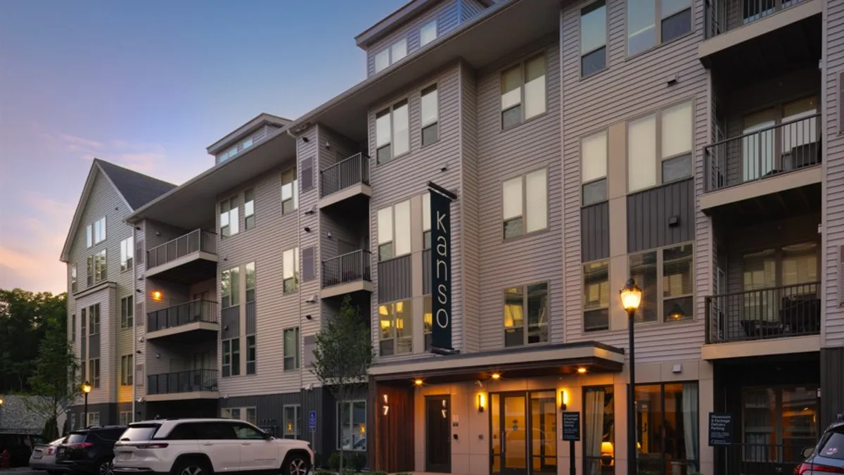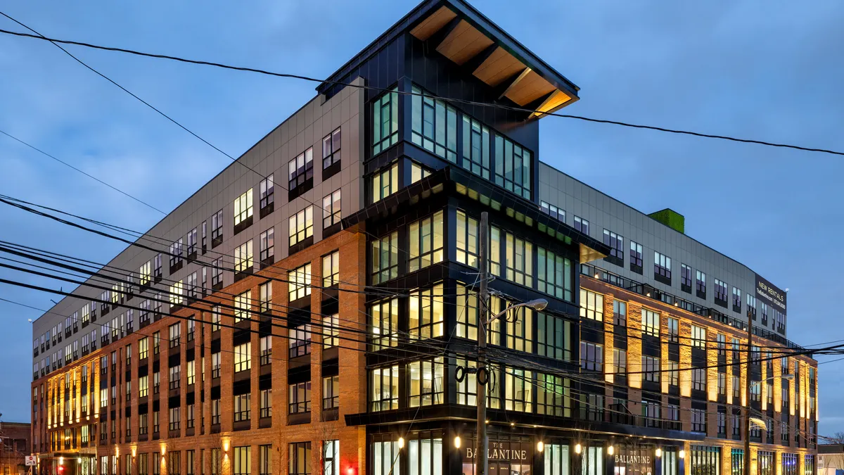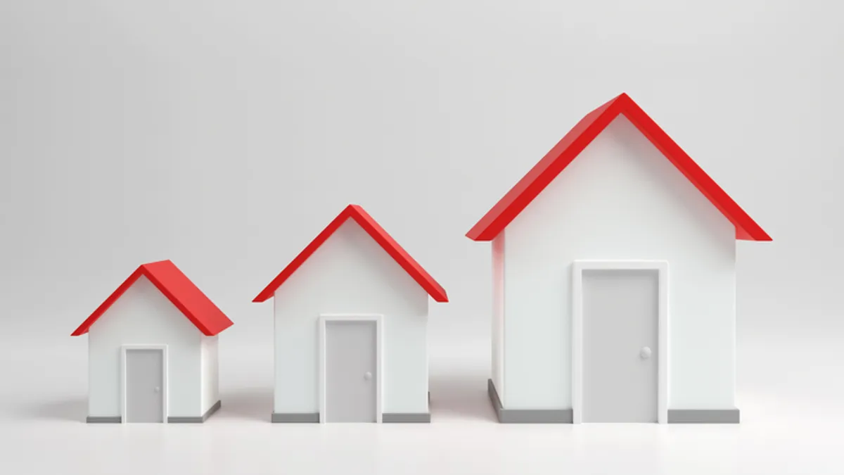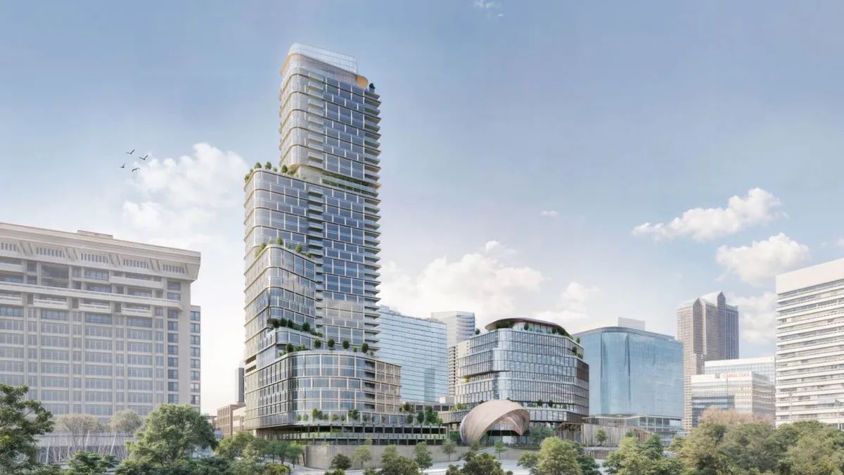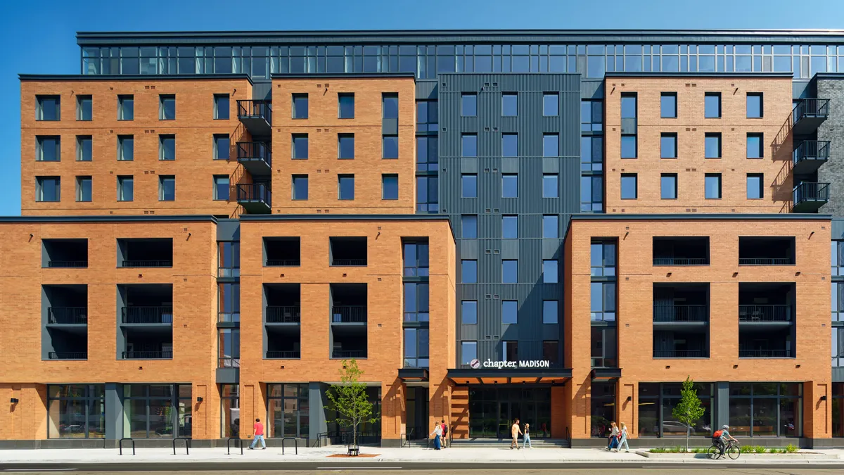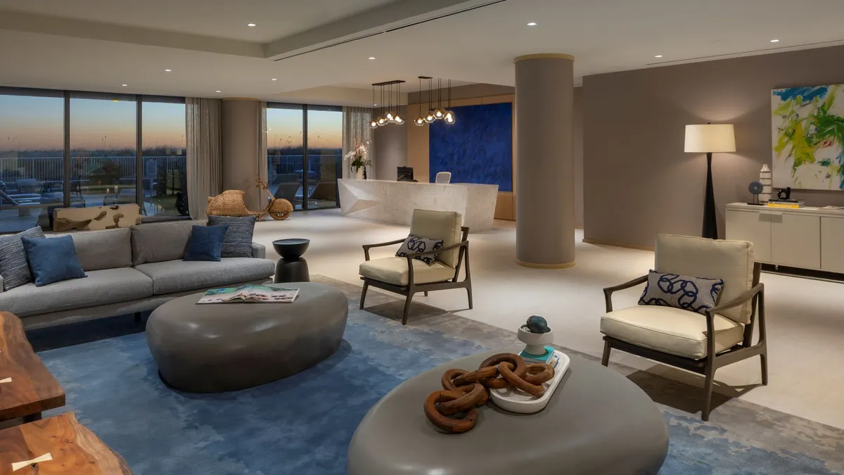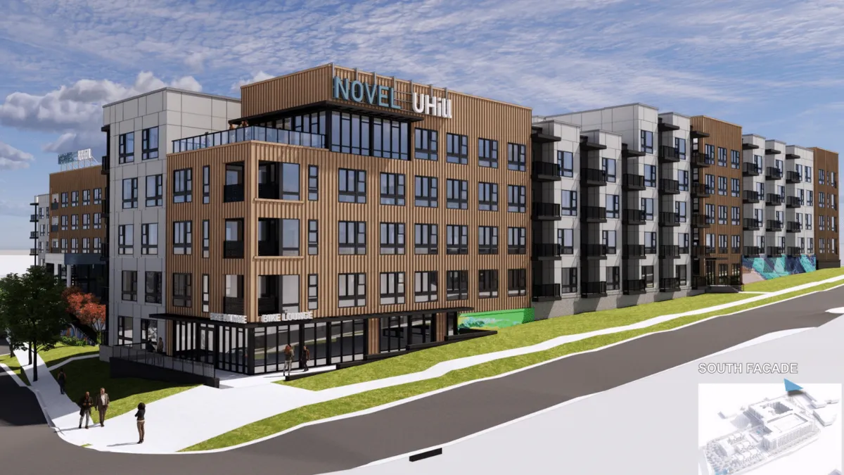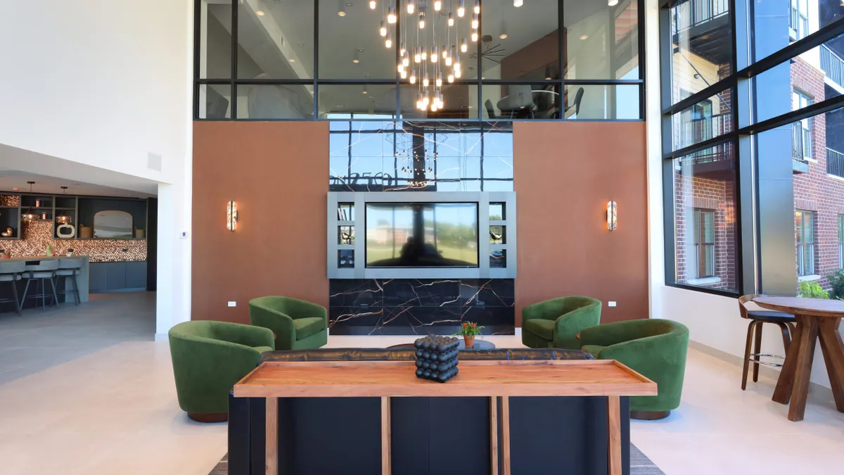The design idea for The Lodge at Autumn Willow — a Low Income Housing Tax Credit-financed affordable senior housing community that recently broke ground — first took shape based on its heavily wooded site in Fairfax, Virginia.
“Before we got there, it was almost completely covered in trees,” Patty Booker, director of production at the Washington, D.C. office for Irvine, California-based architecture firm KTGY, told Multifamily Dive. “We really wanted to respect that topography and minimize our built presence.”
To that end, the designers took inspiration from the lodge-style architecture found in U.S. National Parks, and sought to mesh the final product with the existing setting. The result is a building shape that extends into the surrounding woods, with a glass amenity center that brings the outdoors in — among many other features.
Once complete and open for move-ins in the fourth quarter of 2024, The Lodge at Autumn Willow, developed by Camden, New Jersey-based The Michaels Organization, will provide 150 units for seniors aged 62 and older with incomes ranging from 30% to 60% of the area median income, which is $129,000 in Fairfax. The project’s total development cost is $63.8 million.
Here, Booker talks with Multifamily Dive about the design ethos behind the project, the residents’ quality of life and the balancing act of meeting regulatory standards.
This interview has been edited for brevity and clarity.
MULTIFAMILY DIVE: How will the National Park inspiration be incorporated into the property?
PATTY BOOKER: What we did was design a shape that would respect the shape of the site. It’s a symmetrical H shape — kind of a trapezoid, a little skinnier at the top, wider on the bottom. It is flanked on two sides by streets, but on the east side there's a wonderful trail, and on the south side, there's a little stream bed. It’s beautifully placed.

The hyphen of the H, if you will, is our amenity space, and it's a transparent amenity space that connects the two longer legs of the H — those are both residential wings. So you come into the space, come into the amenity and then you can go left or right to get to your residential wing.
So that's the site itself. The building design plays into the National Park lodge feel, with the amenity space and the colonnades on both sides with a vehicular drop off at the front. We also tried to use natural wood elements. On the exterior, it's more of the fiber cement that's the earth tones, the browns and the masonry. But we used a lot of cross-laminated timber in that amenity space.
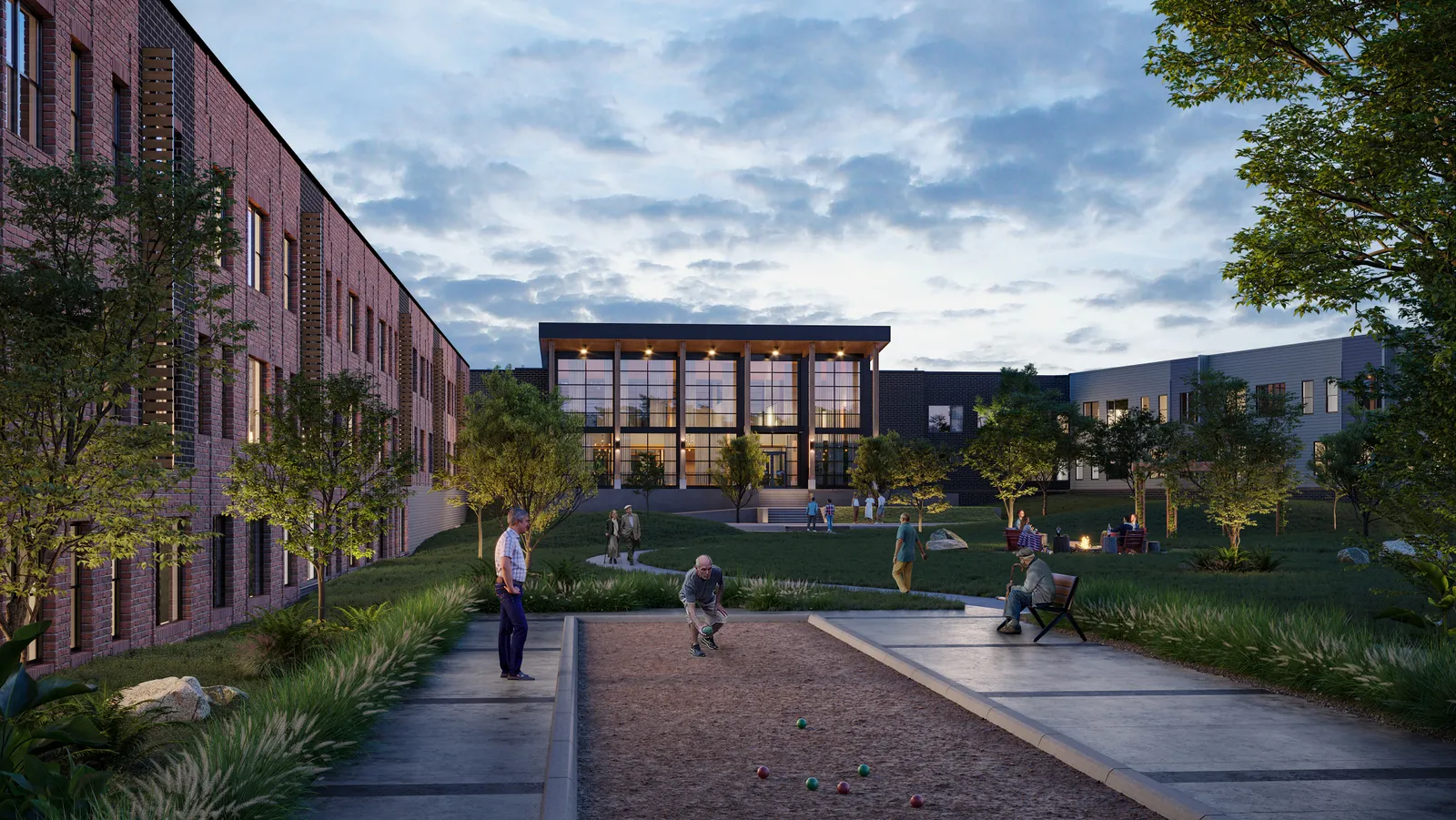
What are some of the challenges that you face in senior affordable housing?
Doing LIHTC for seniors is tricky in the aspect of accessibility, because you have to meet at least five standards in addition to the Americans with Disabilities Act for the public spaces. Since this is a project in Virginia, it's meeting Virginia Housing Development Authority, Uniform Federal Accessibility Standards, American National Standards Institute A117.1, Universal Design, and Federal Housing Authority standards. And those regulations don't always coincide with each other.
Finding out which one is the most restrictive, which one is the one that the jurisdiction wants us to follow, it’s a little bit tricky. Things like grab bar placements are not always the same from one guideline to the other.
It just takes an additional level of conversations in order to figure out which ones jurisdictions are looking for us to design to — and if anything has changed, because all these regulations also change from year to year. Staying up to date on all those regulations is probably the biggest challenge.
Can you elaborate on the sustainable aspects and certifications at the property?
To make us as competitive as possible [The Michaels Organization] had chosen to proceed with Earthcraft Gold certification by Southface. But in addition to Earthcraft Gold, we are also doing Energy Star, and they've also opted to move forward with the Zero Energy Ready Home standard from the Department of Energy.
How will the property's design contribute to quality of life for its residents?
We have outdoor amenity spaces with walkways that lead to that trail. Also, being part of Earthcraft Gold and Zero Energy Ready Homes, it provides a really great quality HVAC system just by virtue of meeting the requirements of the program.
Those two things alone will give a good quality of life from a health and from a connection standpoint, There's also amenities within the building that provide for gathering spaces, community rooms, fitness and yoga.



